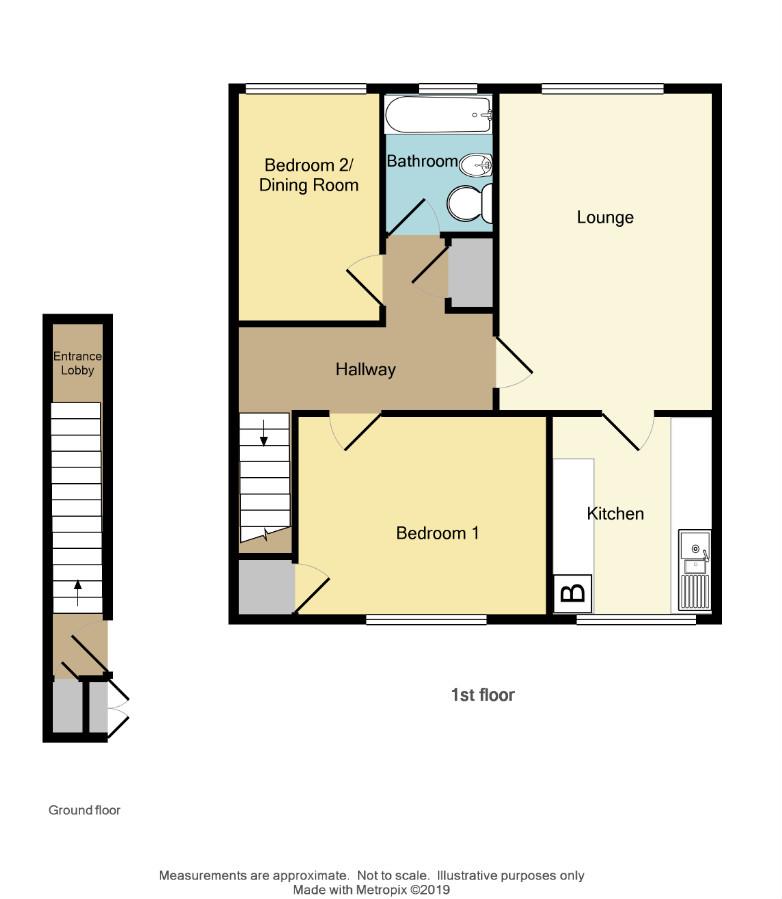Flat for sale in Coventry CV3, 2 Bedroom
Quick Summary
- Property Type:
- Flat
- Status:
- For sale
- Price
- £ 135,000
- Beds:
- 2
- Baths:
- 1
- Recepts:
- 1
- County
- West Midlands
- Town
- Coventry
- Outcode
- CV3
- Location
- Modbury Close, Styvechale, Coventry CV3
- Marketed By:
- Payne Associates
- Posted
- 2024-04-19
- CV3 Rating:
- More Info?
- Please contact Payne Associates on 024 7511 9084 or Request Details
Property Description
*** cash buyers only due to 42 year lease *** An extremely well maintained first floor maisonette situated at the head of a pleasant cut-de-sac and enjoying a delightful outlook to the rear over woodland. Popular and convenient residential location with excellent access of both the A45 & A46 dual carriageways and Jaguar Land Rover. The property benefits from modern uPVC double glazing, gas central heating and is offered for sale with no further chain involved. In brief the accommodation briefly comprises entrance lobby, hallway, living room with delightful views, fitted kitchen, two bedrooms (one currently being used as a dining room), fully tiled bathroom, open-plan lawn front garden and garage situated in a nearby block.
Entrance
A feature composite entrance door leads to an:
Entrance Lobby
With radiator, meter cupboard with gas and electric meters and staircase leading to the first floor.
Hallway
With useful fitted cupboard, radiator, access to loft space and doors off to the following accommodation:
Lounge (4.72m x 3.20m (15'6 x 10'6))
With uPVC double glazed rear window, double panel radiator, feature fireplace with electric fire, tv aerial and door through to the:
Kitchen (3.00m x 2.41m (9'10 x 7'11))
With fitted units comprising work top surfaces to two sides, inset one and a half bowl single drainer sink unit with mixer tap and double door cupboard below, further double and single door base cupboards with drawers, gas cooker point with extractor hood above, space for domestic appliances, matching double and single wall cupboards, wall mounted Worcester boiler, single panel radiator and uPVC double glazed front window.
Bedroom 1 (3.30m x 3.73m (10'10 x 12'3))
With uPVC double glazed front window, radiator and built-in over stairs wardrobe/cupboard.
Bedroom 2/Dining Room (3.35m x 2.16m (11' x 7'1))
With uPVC double glazed rear window and radiator.
Fully Tiled Bathroom
With coloured suite comprising panelled bath with mixer tap and shower attachment, rail and curtain, pedestal wash hand basin, low level W.C., electric light/heater fitment, double panel radiator and uPVC obscure double glazed rear window.
Outside
To the front there are well maintained lawn gardens to either side of a paved pathway, flower borders and useful store.
Garage
There is a garage situated in a nearby block with up and over door.
Property Location
Marketed by Payne Associates
Disclaimer Property descriptions and related information displayed on this page are marketing materials provided by Payne Associates. estateagents365.uk does not warrant or accept any responsibility for the accuracy or completeness of the property descriptions or related information provided here and they do not constitute property particulars. Please contact Payne Associates for full details and further information.


