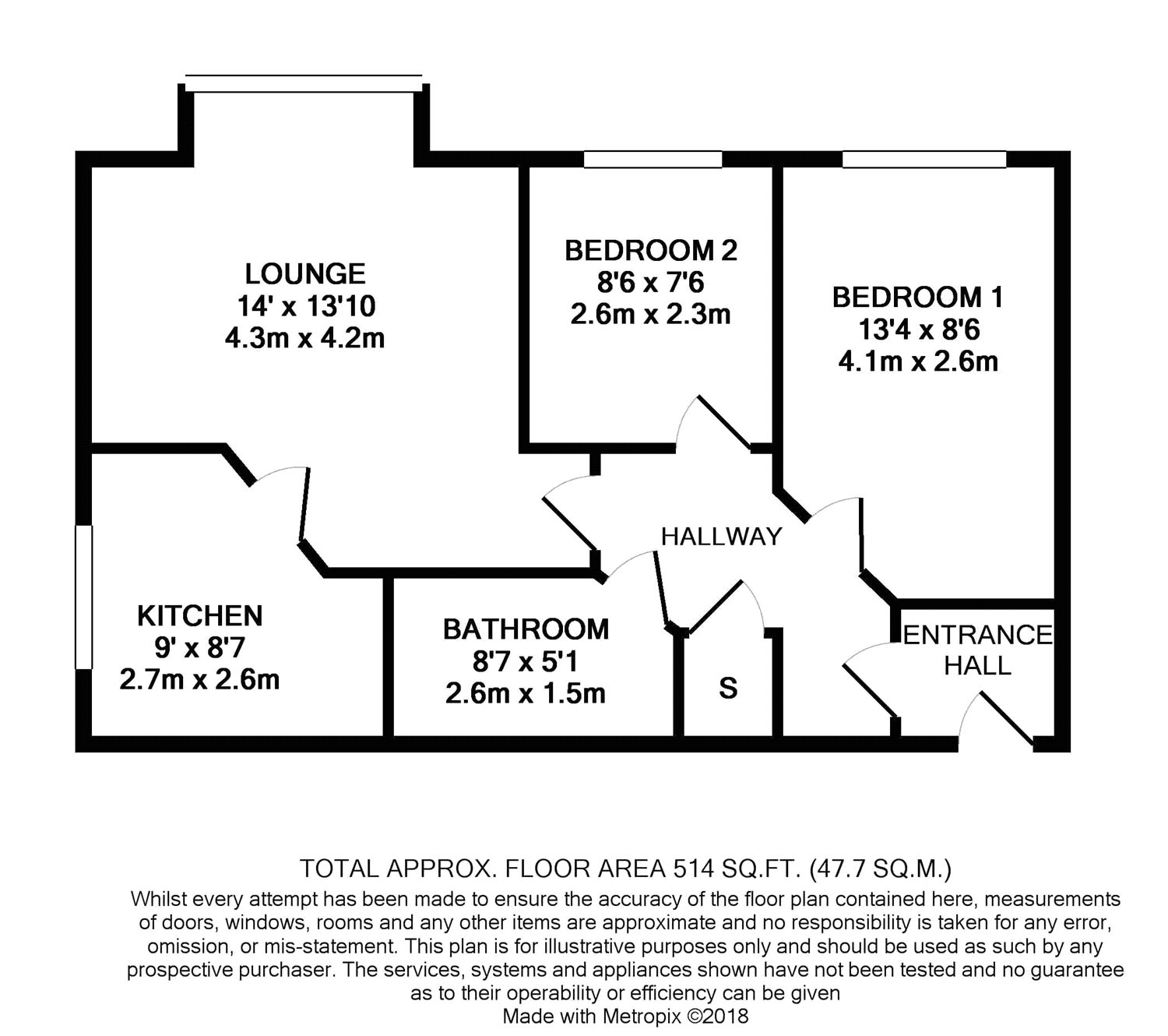Flat for sale in Coventry CV3, 2 Bedroom
Quick Summary
- Property Type:
- Flat
- Status:
- For sale
- Price
- £ 135,000
- Beds:
- 2
- County
- West Midlands
- Town
- Coventry
- Outcode
- CV3
- Location
- Harlequin Court, 11 The Avenue, Coventry, West Midlands CV3
- Marketed By:
- Allsopp & Allsopp
- Posted
- 2018-09-08
- CV3 Rating:
- More Info?
- Please contact Allsopp & Allsopp on 024 7688 0014 or Request Details
Property Description
This well-presented two bedroom apartment is situated in an ideal location with easy access to the A45, A46 and the city centre and is offered with no onward chain.
Boasting a modern interior done to a great standard, it's a fantastic opportunity for both investors and first time buyers. This property must be viewed to appreciate all it has to offer.
The property is accessed via a communal door with intercom system and accommodation briefly comprises lounge, fitted kitchen, two bedrooms and a family bathroom.
Outside there are communal areas and allocated parking.
Hallway 4'11" x 3' (1.5m x 0.91m). Built in cupboard providing useful storage space and access to lounge, bathroom and both bedrooms.
Lounge 14' x 13'10" (4.27m x 4.22m). Double glazed window to rear aspect, wooden flooring, TV point, telephone point, inset spotlights, radiator. Door to Kitchen.
Kitchen 9' x 8'7" (2.74m x 2.62m). Double glazed window to side aspect, range of wall and base unit cupboards and drawers, single bowl stainless steel sink and drainer fitted into worktop, integrated cooker, fitted four ring electric hob with cooker hood over, space for fridge freezer, plumbing for washing machine, tiled flooring.
Bedroom One 13'4" x 8'6" (4.06m x 2.6m). Double glazed window to rear aspect, wooden flooring, radiator.
Bedroom Two 8'6" x 7'6" (2.6m x 2.29m). Double glazed window to rear aspect, wooden flooring, radiator.
Bathroom 8'7" x 5'1" (2.62m x 1.55m). Low level WC, wash hand basin fitted into vanity unit with cupboard under, panelled bath with shower screen and mains shower over, tiled walls and flooring, radiator.
Property Location
Marketed by Allsopp & Allsopp
Disclaimer Property descriptions and related information displayed on this page are marketing materials provided by Allsopp & Allsopp. estateagents365.uk does not warrant or accept any responsibility for the accuracy or completeness of the property descriptions or related information provided here and they do not constitute property particulars. Please contact Allsopp & Allsopp for full details and further information.


