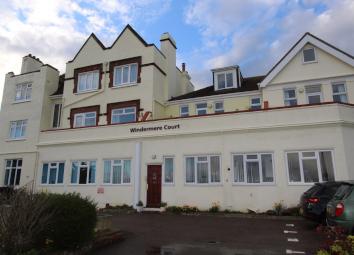Flat for sale in Clacton-on-Sea CO15, 5 Bedroom
Quick Summary
- Property Type:
- Flat
- Status:
- For sale
- Price
- £ 325,000
- Beds:
- 5
- County
- Essex
- Town
- Clacton-on-Sea
- Outcode
- CO15
- Location
- Marine Parade East, Clacton-On-Sea CO15
- Marketed By:
- East Links Residential
- Posted
- 2024-04-24
- CO15 Rating:
- More Info?
- Please contact East Links Residential on 01206 915717 or Request Details
Property Description
We are delighted to bring to the market for sale this incredibly spacious four/five bedroom split level penthouse apartment, which benefits from sea views and is located within walking distance to the sea front and being convenient for the town centre and station. The property benefits from cloakroom, kitchen, lounge/dining room, sun terrace with sea views, bathrooms on second and third floors, allocated parking space and communal gardens. To arrange a viewing, please call us on Tel:
Ground floor
access
Entrance to the property is made via a communal entrance door to:
Communal entrance hall
With radiator, stairs to:
First floor
landing
With entrance door to:
Entrance hall
With radiator, stairs to second floor landing, doors to:
WC
With obscure window to side, suite comprising of low level wc, pedestal wash hand basin, tiled splashbacks, radiator
Kitchen
4.83m x 2.84m (15' 10" x 9' 4") With double glazed window to rear, a one and a half bowl stainless steel sink unit with mixer tap inset to roll edge worksurfaces with drawers and cupboards under, matching range of wall mounted cupboards, tiled splashbacks, integrated double oven and hob with extractor fan over, spaces for fridge/freezer, washing machine and tumble dryer, wall mounted gas boiler (not tested)
Lounge/dining room
6.32m x 4.98m (20' 9" x 16' 4") With three double glazed windows to front with sea views, feature fireplace with inset gas fire (not tested), four radiator, double glazed door to front connecting to:
Sun terrace
6.20m x 3.30m (20' 4" x 10' 10") With panoramic sea views, tiled flooring and being enclosed by brick wall
Second floor
landing
With stairs to third floor landing, doors to:
Bedroom two
3.99m x 3.86m (13' 1" x 12' 8") With window to side, radiator
Bedroom three
3.84m max x 2.95m max (12' 7" x 9' 8") (Sloping Ceiling) With double glazed window to rear, radiator
Bedroom four
3.00m plus door recess x 2.94m max (9' 10" x 9' 8") (Sloping Ceiling) With double glazed window to rear, radiator
Bathroom
With obscure window to side, a white suite comprising of panelled bath, low level wc, pedestal wash hand basin, tiled splashbacks, radiator
Third floor
landing
With doors to:
Bedroom one
5.61m x 3.20m (18' 5" x 10' 6") (Sloping Ceiling) With double glazed window to front with panoramic sea views, double glazed velux window to rear, two radiators, eaves storage cupboard
Bedroom five/study
5.11m x 3.30m max (16' 9" x 10' 10") (Sloping Ceiling) With double glazed window to front with panoramic sea views, double glazed velux window to side, built-in airing cupboard housing hot water tank
Bathroom
With double glazed velux window, a four piece white suite comprising of panelled bath, shower cubicle, low level wc, pedestal wash hand basin, tiled splashbacks, radiator
Outside
The property benefits from an allocated parking space and communal gardens.
Property Location
Marketed by East Links Residential
Disclaimer Property descriptions and related information displayed on this page are marketing materials provided by East Links Residential. estateagents365.uk does not warrant or accept any responsibility for the accuracy or completeness of the property descriptions or related information provided here and they do not constitute property particulars. Please contact East Links Residential for full details and further information.


