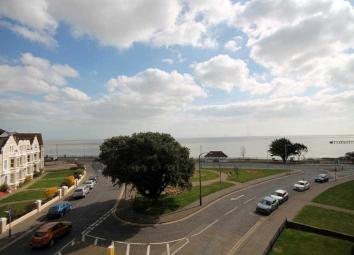Flat for sale in Clacton-on-Sea CO15, 2 Bedroom
Quick Summary
- Property Type:
- Flat
- Status:
- For sale
- Price
- £ 210,000
- Beds:
- 2
- Baths:
- 2
- Recepts:
- 2
- County
- Essex
- Town
- Clacton-on-Sea
- Outcode
- CO15
- Location
- Central Parade, Rosemary Road, Clacton-On-Sea CO15
- Marketed By:
- Stoneridge Estates
- Posted
- 2024-04-01
- CO15 Rating:
- More Info?
- Please contact Stoneridge Estates on 01255 481925 or Request Details
Property Description
Penthouse living! Enjoy magnificent seaviews from this top floor purpose built penthouse apartment with its own private balcony, lift accessibility to all floors and easy access to town centre amenities. The property boasts a 26'5 lounge/diner, modern fitted 14'9 kitchen/breakfast room, 12'4 master bedroom with en-suite cloakroom, three piece bathroom suite, allocated parking and garage en bloc. In the valuers opinion, this property benefits from a unique layout and design allowing natural light to flow through the main living area making internal viewing essential to fully appreciate the accommodation on offer.
Communal entrance door with security intercom system leading to:-
Communal Hallway
Stairs and lift to top floor. Personal entrance door to:-
Entrance Hall
Coved and skimmed ceiling with inset spotlights, loft hatch, double storage/airing cupboard, radiator, wood effect floor covering, access to:-
Bedroom One (12'4 x 11'2 (3.76m x 2.49m))
Coved and skimmed ceiling, built-in wardrobes, double glazed patio style doors leading to balcony, radiator.
En-Suite Cloakroom
Comprising low level w.C., bidet, pedestal wash hand basin, fully tiled walls, heated towel rail, tiled flooring.
Bedroom Two (12'4 x 8'2 (3.76m x 2.49m))
Coved and skimmed ceiling, radiator, double glazed patio style door leading to balcony.
Bathroom
Modern fitted three piece suite comprising low level w.C., pedestal wash hand basin, freestanding roll top bath, tiling to walls, heated towel rail, tiled flooring, extractor fan.
Lounge/Diner (26'5 x 11'1 max. (8.06m x 3.38m))
Coved and skimmed ceiling, double glazed patio style doors to both front and side allowing access to balcony, part pitched glass roof, solid wood flooring, radiator, open access to:-
Kitchen/Breakfast Room (14'2 x 9'9 max. (4.32m x 2.97m))
Modern fitted comprising stainless steel single drainer sink unit set in rolled edge work surfaces with matching base and eye level units, integrated fridge/freezer, dishwasher and washing machine. Built-in electric oven with inset hob and extractor hood over, tiled splashbacks, coved and skimmed ceiling, double glazed patio style doors to balcony, radiator, wood effect floor covering.
Balcony
Fully enclosed affording sea and greensward views, artificial lawn.
Outside
The property benefits from allocated parking and garage en bloc.
Property Location
Marketed by Stoneridge Estates
Disclaimer Property descriptions and related information displayed on this page are marketing materials provided by Stoneridge Estates. estateagents365.uk does not warrant or accept any responsibility for the accuracy or completeness of the property descriptions or related information provided here and they do not constitute property particulars. Please contact Stoneridge Estates for full details and further information.

