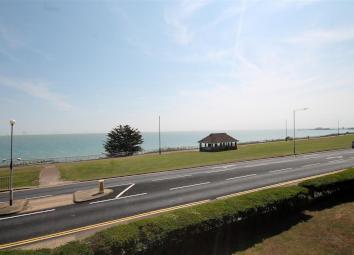Flat for sale in Clacton-on-Sea CO15, 2 Bedroom
Quick Summary
- Property Type:
- Flat
- Status:
- For sale
- Price
- £ 175,000
- Beds:
- 2
- Baths:
- 2
- Recepts:
- 1
- County
- Essex
- Town
- Clacton-on-Sea
- Outcode
- CO15
- Location
- Connaught Gardens East, Clacton-On-Sea CO15
- Marketed By:
- Stoneridge Estates
- Posted
- 2024-04-01
- CO15 Rating:
- More Info?
- Please contact Stoneridge Estates on 01255 481925 or Request Details
Property Description
Uninterrupted seaviews! Situated within the prestigious 'Gardens' of East Clacton enjoying direct seaviews is this two bedroom purpose built apartment which in the valuers opinion, boasts spacious living accommodation throughout. Benefits include a 16'6 x 15'8 lounge/diner, a 13' master bedroom with en-suite shower room, separate three piece bathroom, allocated parking and private balcony. The property is located within one mile of Clacton on Sea's mainline railway station, town centre and nearby bus stops meaning early viewing is advised to avoid disappointment.
Communal entrance door with security intercom entry system to:-
Communal Entrance Hall
Lift and stairs to first floor. Personal door to:-
Entrance Hall
Built-in storage cupboard, airing cupboard, access to:-
Lounge/Diner (16'6 x 15'8 (5.03m x 4.78m))
Double glazed windows to front and side affording seaviews, double glazed door leading to private balcony, electric storage heater, wood effect floor covering.
Kitchen (9'5 x 9'4 92.87m x 2.82m))
Fitted comprising sin unit with mixer tap set in with matching base and eye level units, space for appliances. Built-in electric oven with inset hob and extractor hood over, double glazed window to front affording seaviews, tiled splashbacks, tile effect floor covering.
Bedroom One (13'1 x 8'6 (3.99m x 2.59m))
Double glazed window to side, electric heater, built-in wardrobe, access to:-
En-Suite Shower Room
Fitted three piece suite comprising corner shower cubicle with plumbed in shower, vanity wash hand basin, low level w.C., extractor fan, partly tiled walls, wood effect floor covering.
Bedroom Two (11'4 x 6' (3.46m x 1.76m))
Double glazed window to side, electric storage heater.
Bathroom
Fitted three piece suite comprising panel enclosed bath with mixer tap, pedestal wash hand basin, low level w.C., double glazed window to rear, partly tiled walls, tile effect floor covering.
Outside
The property enjoys well maintained communal garden area which is mainly laid to lawn, allocated parking with additional visitor bays.
Agents Note
The building has the added benefit of a lift to all floors.
Property Location
Marketed by Stoneridge Estates
Disclaimer Property descriptions and related information displayed on this page are marketing materials provided by Stoneridge Estates. estateagents365.uk does not warrant or accept any responsibility for the accuracy or completeness of the property descriptions or related information provided here and they do not constitute property particulars. Please contact Stoneridge Estates for full details and further information.

