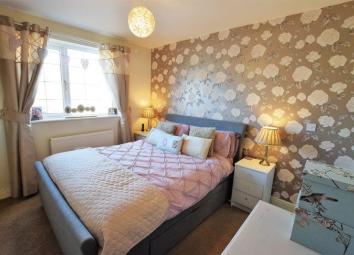Flat for sale in Chesterfield S45, 2 Bedroom
Quick Summary
- Property Type:
- Flat
- Status:
- For sale
- Price
- £ 79,995
- Beds:
- 2
- Baths:
- 1
- Recepts:
- 1
- County
- Derbyshire
- Town
- Chesterfield
- Outcode
- S45
- Location
- Reeves Avenue, Pilsley, Chesterfield S45
- Marketed By:
- New Oak Estates
- Posted
- 2024-04-03
- S45 Rating:
- More Info?
- Please contact New Oak Estates on 01246 920885 or Request Details
Property Description
Get yourself on the property ladder or grab an easy to manage bolt hold in A semi rural village location with this spacious two bedroom first floor apartment. The property does benefit from having gas central heating, double glazing and comprises an inner communal hallway shared between four apartments. A hallway, fitted kitchen, living room, two bedrooms and a bathroom with a modern suite and a shower over the bath. Outside there are communal gardens and allocated parking spaces.
General
The vendor has advised us that the property is leasehold with a 96 year lease remaining. There is a management charge of £46 per month and an annual ground rent of £35. The local authority advise that the council tax band is A.
Communal Internal Space
The property has a secure internal stairway with access to only four apartments, two on the ground floor and two on the first floor.
Hallway
This hallway space offers access to all rooms and has a storage cupboard off and access to a loft space.
Living Room (13' 11'' x 10' 4'' (4.25m x 3.15m))
A spacious lounge area having a double glazed window to the front, a focal living flame effect fire with surround, radiator and ceiling light.
Fitted Kitchen (10' 4'' x 9' 5'' (3.15m x 2.87m))
A well proportioned kitchen being appointed with a rage of wall and base units with a worktop space incorporating a sink unit and hob with an oven under and extractor over. There is space for further appliances, tiled splash backs, a double glazed window to the rear and a ceiling light.
Bedroom 1 (11' 10'' x 9' 4'' (3.6m x 2.85m))
A spacious double bedroom having a double glazed window, a radiator and a ceiling light.
Bedroom 2 (9' 3'' x 7' 8'' (2.83m x 2.33m))
A single bedroom space having a double glazed window, a ceiling light and a radiator.
Bathroom (6' 7'' x 6' 1'' (2m x 1.85m))
A recently re fitted bathroom suite in white comprising a bath with a shower over, a hand wash basin and a WC. There are tiled walls and floor, a heated towel rail, ceiling light and a double glazed window.
Outside
To the front of the property there is individual allocated parking bays for each property and additional space for visitors. Gated access leads to the rear garden space that is communal but secure. The area is not over looked, mainly laid to lawn and a decent outdoor space to relax and enjoy the sunshine!
Property Location
Marketed by New Oak Estates
Disclaimer Property descriptions and related information displayed on this page are marketing materials provided by New Oak Estates. estateagents365.uk does not warrant or accept any responsibility for the accuracy or completeness of the property descriptions or related information provided here and they do not constitute property particulars. Please contact New Oak Estates for full details and further information.


