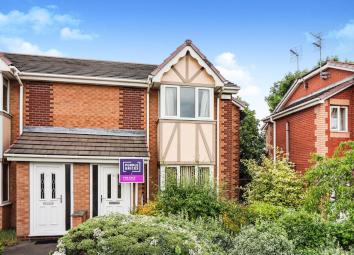Flat for sale in Chesterfield S43, 2 Bedroom
Quick Summary
- Property Type:
- Flat
- Status:
- For sale
- Price
- £ 70,000
- Beds:
- 2
- Baths:
- 1
- Recepts:
- 1
- County
- Derbyshire
- Town
- Chesterfield
- Outcode
- S43
- Location
- Chapel Close, Chesterfield S43
- Marketed By:
- Purplebricks, Head Office
- Posted
- 2024-04-03
- S43 Rating:
- More Info?
- Please contact Purplebricks, Head Office on 024 7511 8874 or Request Details
Property Description
***impressive two bedroom apartment***
***guide price £65000 to £70000***
***allocated parking *** quite location***
***easy access to local amminities and M1 motorway***
Two bedroom first floor apartment suitable for a retired person or first time buyers it is situated in quite complex in Clowne, close to all local aminities including health centre, supermarkets and with in easy reach on the M1. The apertment comprises of entrance hall, lounge, kitchen/breakfast room, two bedrooms, bathroom and garden.
***must be viewed to be appreciated***
Entrance Hall
Double glazed entrance door, double glazed window to front, ceramic tiled flooring, stairs to the apartment.
Landing
Wall mounted storage heater, fitted carpet, coving to ceiling, access to insulated loft area, built-in cupboard with airing cupboard with, factory lagged hot water tank with immersion heaters, linen shelving.
Lounge
3.89m (12'9") x 3.06m (10')
Double glazed box window to front, single radiator wall mounted storage heater, fitted carpet, TV point, dado rail, coving to ceiling:
Kitchen/Breakfast
Fitted with a matching range of base and eye level units with worktop space over, stainless steel sink unit with single drainer and mixer tap with ceramic tiled splashbacks tiled surround, plumbing for automatic washing machine, space for fridge and automatic washing machine, built-in electric fan assisted oven, built-in electric ceramic hob with extractor hood over, double glazed window to rear, double glazed window to front, vinyl flooring.
Bedroom One
3.61m (11'10") x 2.97m (9'9")
Double glazed window to rear, single radiator wall mounted electric panel convection heater, fitted carpet, coving to ceiling, part glazed door:
Bathroom
Fitted with three piece suite comprising panelled bath with independent electric shower over and matching telephone style mixer tap, pedestal wash hand basin and low-level WC, extensive ceramic and tiling to three walls, electric fan heater, extractor fan, wall mounted mirror:
Bedroom Two
2.61m (8'7") x 1.69m (5'7")
Double glazed window to rear, wall mounted panel convection heater, fitted carpet, coving to ceiling:
Outside
Mature front garden various a variety of plants and shrubs, outside courtesy light, allocated off-road parking area for one car.
Property Location
Marketed by Purplebricks, Head Office
Disclaimer Property descriptions and related information displayed on this page are marketing materials provided by Purplebricks, Head Office. estateagents365.uk does not warrant or accept any responsibility for the accuracy or completeness of the property descriptions or related information provided here and they do not constitute property particulars. Please contact Purplebricks, Head Office for full details and further information.


