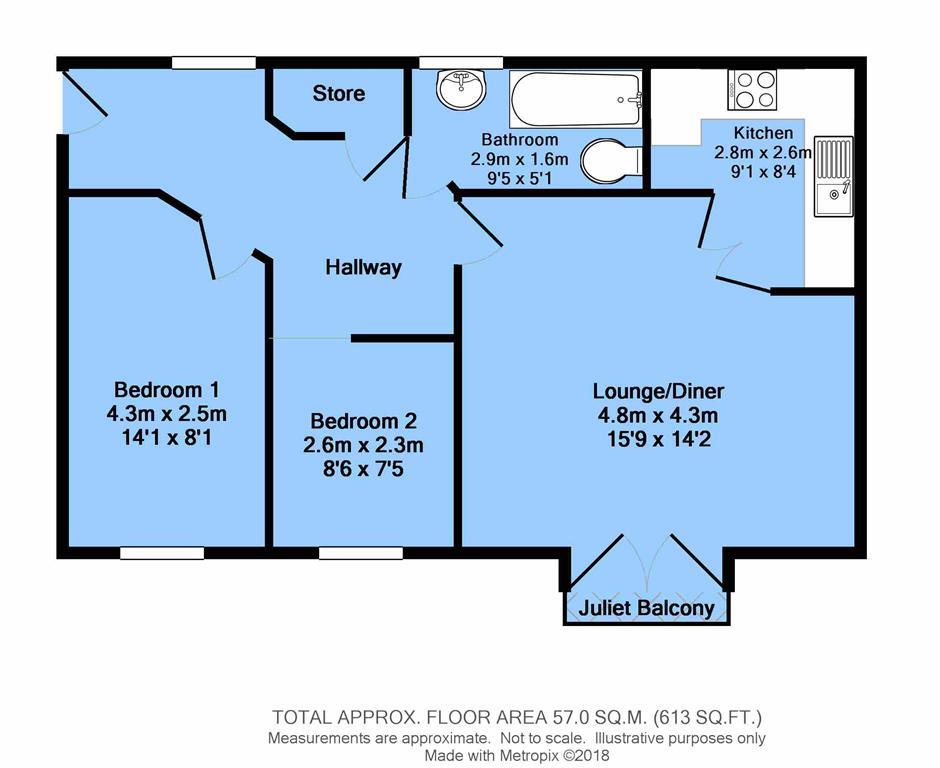Flat for sale in Chesterfield S44, 2 Bedroom
Quick Summary
- Property Type:
- Flat
- Status:
- For sale
- Price
- £ 70,000
- Beds:
- 2
- County
- Derbyshire
- Town
- Chesterfield
- Outcode
- S44
- Location
- East Street, Doe Lea, Chesterfield S44
- Marketed By:
- Hunters - Chesterfield
- Posted
- 2024-04-04
- S44 Rating:
- More Info?
- Please contact Hunters - Chesterfield on 01246 920989 or Request Details
Property Description
Offered with no chain, this recently constructed two bedroom first floor apartment with open views. Located close to M1 (J29).
***A potential yield of over 7%! These don't come about very often!***
Immaculate throughout, comprising: - entrance hall, lounge with french doors and Juliet balcony, fitted kitchen, two bedrooms and combined bathroom/wc in white.
Being gas centrally heated (combi) and uPVC double glazed.
There is allocated parking for one car plus visitor spaces.
An internal inspection is a must!
Leasehold.
Tenure
We are advised that the property is leasehold and in tax band A under Chesterfield Council.
We have been aware that the ground rent is approx £250 per annum & the service charge / maintenance fees are approx £1,300 per annum.
Ground floor
A communal entrance door for numbers 64 & 66 with stairs rising to number 66.
Entrance hall
Giving access to the lounge, both bedrooms and bathroom. A uPVC window to the rear elevation & benefits from having a built in storage cupboard.
Lounge
4.81m (15' 9") x 4.31m (14' 2")
Having french doors to the front elevation & juliet balcony, power points, radiator and television point. There are double doors into the kitchen.
Kitchen
2.76m (9' 1") x 2.55m (8' 4")
A modern fitted kitchen with a range of fitted wall & base units with tiled splashbacks and worksurfaces housing the sink and side drainer, there is a built in electric oven, gas hob with extractor fan over. The gas central heated combi boiler is set into wall unit.
Bedroom 1
4.28m (14' 0") 2.47m (8' 1")
With a uPVC double glazed window to the front elevation, power points, radiator and television point.
Bedroom 2
2.58m (8' 6") x 2.26m (7' 5")
Having a uPVC double glazed window to the front elevation, power points and a radiator.
Bathroom
2.86m (9' 5") x 1.56m (5' 1")
A modern white suite comprising bath with shower over, low level WC, wash hand basin and extractor fan. There is a uPVC double glazed window to the rear elevation and a radiator.
Outside
There is communal garden space & allocated parking for 1 car plus visitor spaces.
Property Location
Marketed by Hunters - Chesterfield
Disclaimer Property descriptions and related information displayed on this page are marketing materials provided by Hunters - Chesterfield. estateagents365.uk does not warrant or accept any responsibility for the accuracy or completeness of the property descriptions or related information provided here and they do not constitute property particulars. Please contact Hunters - Chesterfield for full details and further information.


