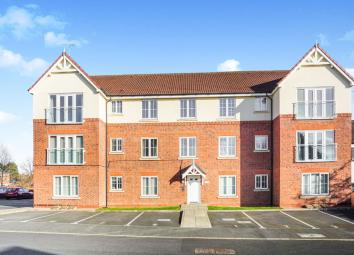Flat for sale in Chester CH4, 1 Bedroom
Quick Summary
- Property Type:
- Flat
- Status:
- For sale
- Price
- £ 110,000
- Beds:
- 1
- Baths:
- 1
- Recepts:
- 1
- County
- Cheshire
- Town
- Chester
- Outcode
- CH4
- Location
- Cwrt Y Terfyn, Saltney, Chester CH4
- Marketed By:
- Purplebricks, Head Office
- Posted
- 2024-04-21
- CH4 Rating:
- More Info?
- Please contact Purplebricks, Head Office on 024 7511 8874 or Request Details
Property Description
This modern one bedroom top floor apartment is located in a private, well maintained cul-de-sac, close to Chester City centre. Very well presented accommodation with a quality finish to the property. The accommodation briefly comprises entrance hall, large living/dining room/kitchen, bathroom and a double bedroom. The property also benefits from Gas central heating and double glazing. There is an allocated parking space and plenty of visitor parking available plus gated communal garden areas. Ideal for first time buyers or investors. Viewing essential. No onward chain.
Communal Entrance
Enter via a front or rear aspect door, stairs leading to the second floor apartment.
Entrance Hall
Enter via a timber door through to entrance hallway, radiator, built-in storage cupboard, intercom system giving remote access through to both rear and front communal doors, timber doors through to lounge/kitchen, bedroom and bathroom.
Lounge / Kitchen
19'8'' x 12'11''
Front aspect double glazed french doors with Juliet balcony, side aspect double glazed window, range of wall and base units with roll edge work surfaces, stainless steel sink and drainer with mixer tap over, integrated oven, hob with extractor over, integrated fridge freezer, space and plumbing for washing machine, tumble dryer, part tiled walls, laminate flooring, open plan through to lounge with television point, space for table and chairs and a radiator.
Bedroom
10'10'' x 9'4''
Front aspect double glazed window, radiator and a television point.
Bathroom
8' x 5'11''
Front aspect frosted double glazed window, white modern suite comprising panel enclosed bath with wall mounted shower and mixer tap, glass screen, low level WC, pedestal wash hand basin, part tiled walls, radiator, laminate flooring and a wall mounted mirrored storage unit.
Outside
Allocated parking space.
Lease Information
980 Years left on the lease.
Property Location
Marketed by Purplebricks, Head Office
Disclaimer Property descriptions and related information displayed on this page are marketing materials provided by Purplebricks, Head Office. estateagents365.uk does not warrant or accept any responsibility for the accuracy or completeness of the property descriptions or related information provided here and they do not constitute property particulars. Please contact Purplebricks, Head Office for full details and further information.


