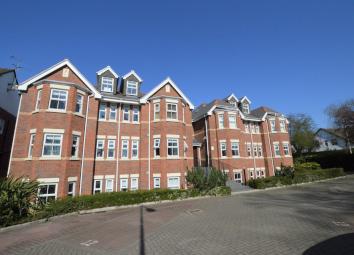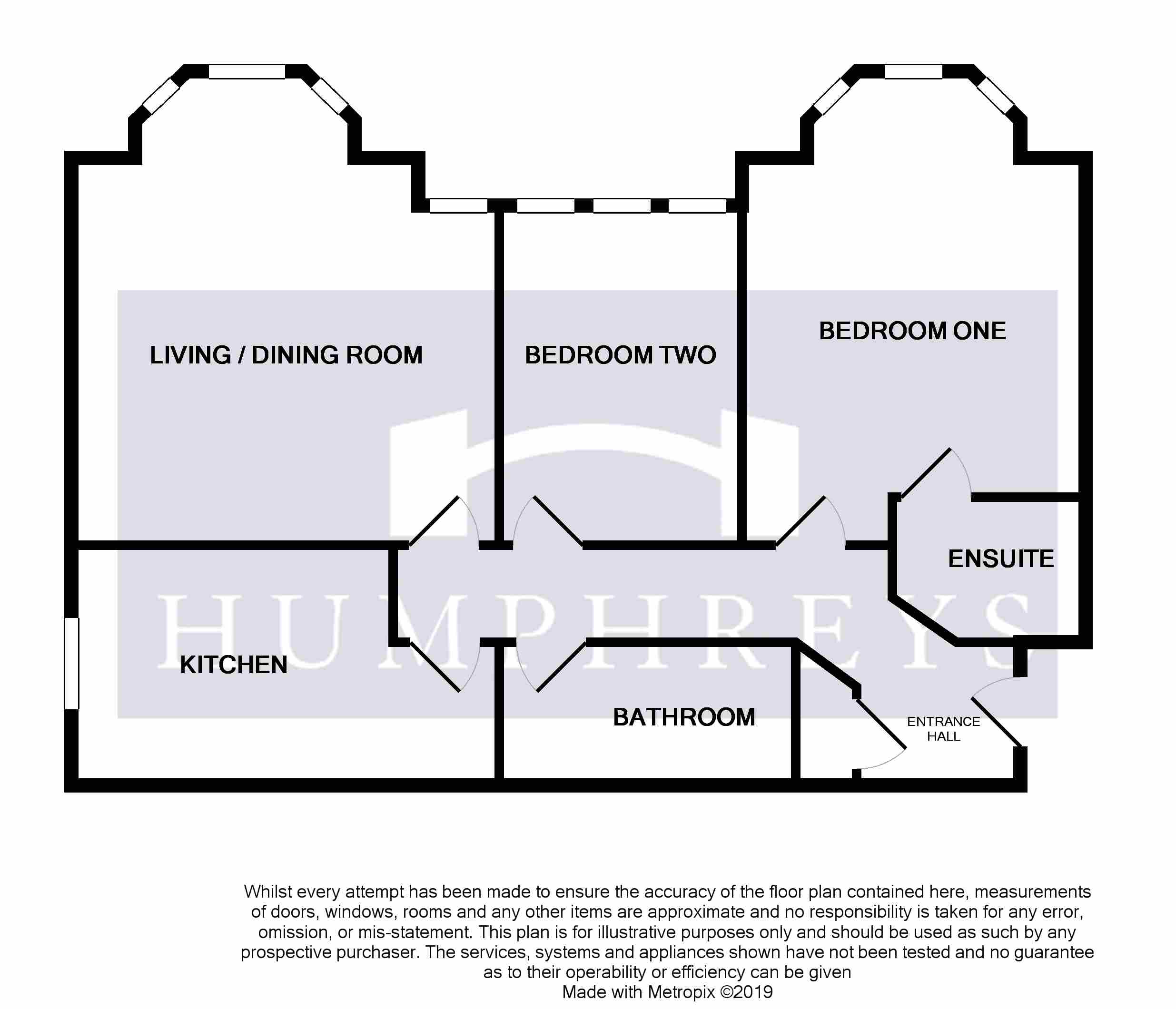Flat for sale in Chester CH2, 2 Bedroom
Quick Summary
- Property Type:
- Flat
- Status:
- For sale
- Price
- £ 179,950
- Beds:
- 2
- Baths:
- 2
- Recepts:
- 1
- County
- Cheshire
- Town
- Chester
- Outcode
- CH2
- Location
- Charlton Court, Hoole Road, Chester CH2
- Marketed By:
- Humphreys Of Chester
- Posted
- 2024-04-27
- CH2 Rating:
- More Info?
- Please contact Humphreys Of Chester on 01244 725455 or Request Details
Property Description
The property has recently benefited from redecoration throughout and offers a genuinely light and spacious feel, particularly to the accommodation to the front of the property which benefits from a south-westerly aspect. Although the apartment originates from the early 2000s one could easily be forgiven for thinking the apartment has been newly constructed due to the presentation and condition of the accommodation. It does in our opinion offer that ready to move into feel.
Positioned on the lower ground floor of the development, the block itself has access to both front and rear. A private entrance door into the apartment leads to an entrance hall where there is a cloaks storage cupboard and an intercom receiver. The master bedroom benefits from fitted floor to ceiling wardrobes and an en-suite shower room, with the second bedroom also being notable in size. The main living area is an open plan living/dining room with a bay window to the front and a living flame gas fire. The kitchen is fitted with an extensive range of units and an array of integrated appliances and is where the Worcester gas combination boiler is housed, which incidentally has been replaced during our clients' ownership. Completing the accommodation is a bathroom with a three piece white suite with corner bath.
The apartment benefits from uPVC double glazing and gas central heating is installed.
Externally, the property benefits from one allocated parking space which lies to the front of the development and there are communal gardens laid to shrubs. To the rear of the development are visitor parking spaces subject to availability.
Location Charlton Court is a small select development situated along the A56 Hoole Road with this apartment being positioned opposite Hoole playing fields. Easy access is enjoyed to both the city centre and Chester Railway Station as well as the thriving and popular Hoole village itself, with its ever expanding array of independent shopping and recreational facilities. The property is also within a moment's drive of access to the national motorway network and the A55 southerly by pass with its links to North Wales. The location could not be more convenient with the Hoole playing fields and Alexandra Park both within walking distance.
Accommodation with approximate room sizes, briefly comprises:-
communal entrance hall with entrance door into private entrance hall.
Entrance hall with coved ceiling, radiator, telephone point, intercom receiver, alarm control panel, cloaks storage cupboard.
Bedroom one 14' 9" into bay plus recess x 11' 9" max (4.5m x 3.58m) The principal bedroom and notable in size featuring a bay with uPVC double glazed windows to front aspect, a range of floor to ceiling fitted wardrobes, telephone point, TV point.
En-suite shower room 6' max x 5' 10" max (1.83m x 1.78m) A fully tiled room with a three piece white suite comprising low level WC, semi-pedestal wash hand basin with mixer tap and corner shower tray with glass screen enclosure, open out door and mixer shower unit with overhead dispenser, radiator, extractor unit, recessed ceiling lights, electric shaver point.
Bedroom two 11' 8" x 8' 3" (3.56m x 2.51m) with uPVC double glazed windows to front aspect, telephone point, TV point, radiator.
Bathroom 8' 11" x 4' 9" (2.72m x 1.45m) A fully tiled room with mosaic tiles and a three piece white suite comprising corner panelled bath with moulded seat, tap dispenser and shower nozzle unit, low level WC and semi-pedestal wash hand basin with mixer tap, heated towel rail, extractor unit, recessed ceiling lights, electric shaver point.
Living/dining room 16' 4" into bay x 14' 8" (4.98m x 4.47m) The reception area to the apartment offering a light and airy feel, with a bay with uPVC double glazed windows, further window also offering a front aspect, polished stone fireplace and hearth with living flame gas fire, radiator, TV point, telephone point, two wall light points, coved ceiling.
Kitchen 14' 8" reducing to 11'1" x 8' 2" max (4.47m x 2.49m) with an extensive range of wood effect laminate fronted units with curved metallic fitments, roll top work surfaces, an array of integrated appliances comprising inset Zanussi stainless steel four ring gas hob with built-under Zanussi electric oven and grill, stainless steel splashback screen and Baumatic stainless steel extractor unit over, Neff microwave, Zanussi fridge freezer, slimline Zanussi dishwasher and Zanussi washer/dryer, inset stainless steel 1 1/2 bowl sink and drainer with Bristan swan neck mixer tap, tiled splashbacks, integrated wine rack, recessed ceiling lights, uPVC double glazed window to side aspect, concealed wall mounted Worcester gas combination central heating boiler, wood effect laminate flooring, radiator, space for breakfast table.
Externally The property benefits from one numbered allocated parking space which lies to the front of the development and there are tended communal gardens laid to shrubs. The property also has use of a communal bin store and there are visitor parking bays to the development treated on a first come first served basis, whereby a visitor will be required to display a visitors parking permit.
Tenure The property is understood to be leasehold. The service charge is currently £146 pcm and we are informed by our clients that this includes building insurance and water charges, however the purchaser should verify this prior to a legal commitment to purchase.
Directions Proceed out of Chester along the A56 Hoole Road following signs for the M53, passing Hoole's famous Faulkner Street as well as All Saint's Church on the right hand side. Shortly after passing Alexandra Park and Hoole playing fields, Charlton Court is found on the left hand side, on the corner of Hoole Road and Fairfield Road. Access into the development is granted from both the front and side.
Viewing By prior appointment with Humphreys of Chester on .
Marketing appraisal Thinking of Selling? We are an independent estate agency and have experienced local property experts who can offer you a free marketing appraisal of your own property without obligation. Budgeting your move is probably the first step in the moving process. It is worth remembering that we may already have a purchaser waiting to buy your home.
1. Money Laundering Regulations: Intending purchasers will be asked to produce identification documentation at a later stage and we would ask for your co-operation in order that there will be no delay in agreeing the sale.
2. General: While we endeavour to make our sales particulars fair, accurate and reliable, they are only a general guide to the property and, accordingly, if there is any point which is of particular importance to you, please contact the office and we will be pleased to check the position for you, especially if you are contemplating travelling some distance to view the property.
3. Measurements: These approximate room sizes are only intended as general guidance. You must verify the dimensions carefully before ordering carpets or any built-in furniture.
4. Services: Please note we have not tested the services or any of the equipment or appliances in this property, accordingly we strongly advise prospective buyers to commission their own survey or service reports before finalising their offer to purchase.
Property Location
Marketed by Humphreys Of Chester
Disclaimer Property descriptions and related information displayed on this page are marketing materials provided by Humphreys Of Chester. estateagents365.uk does not warrant or accept any responsibility for the accuracy or completeness of the property descriptions or related information provided here and they do not constitute property particulars. Please contact Humphreys Of Chester for full details and further information.


