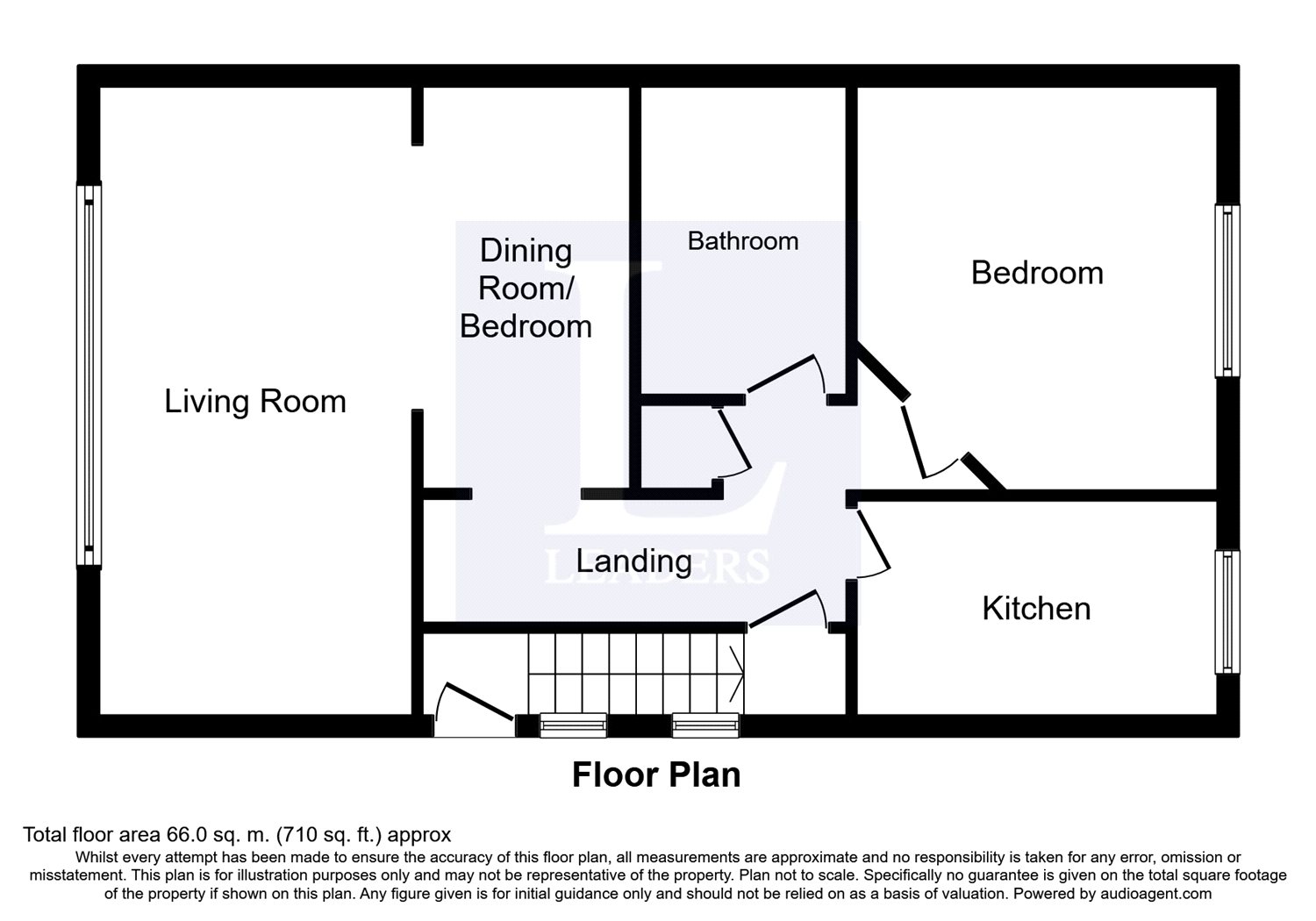Flat for sale in Chester CH2, 2 Bedroom
Quick Summary
- Property Type:
- Flat
- Status:
- For sale
- Price
- £ 180,000
- Beds:
- 2
- Baths:
- 1
- Recepts:
- 1
- County
- Cheshire
- Town
- Chester
- Outcode
- CH2
- Location
- Knowsley Court, Knowsley Road, Hoole, Chester CH2
- Marketed By:
- Leaders - Chester
- Posted
- 2019-02-12
- CH2 Rating:
- More Info?
- Please contact Leaders - Chester on 01244 725505 or Request Details
Property Description
Leaders City centre and Hoole present to the market a first floor flat within this attractive period property in the ever popular suburb of Hoole. Marketed exclusively to over 55's, the development is located a mere half a mile from the award-winning Faulkner Street, ideal for those requiring a range of amenities within easy reach, and Hoole provides a wealth of shops, cafes and restaurants. The location also provides easy access to Chester City centre and the mainline railway station. The accommodation, beautifully refurbished and reconfigured by the previous owner, comprises in brief: Private entrance with stairs to a spacious landing, large living room with bay window, modern fitted kitchen with integrated appliances, modern shower room, and master bedroom. An additional versatile room provides access to the living room, and can be used as a bedroom or dining area. The development benefits from parking and well maintained communal gardens.
Entrance Hall Front door leads in. Two original stained glass windows to the side elevatnion. Stairs leading to first floor. Stair lift. Electric fuse box. Coat hooks. Carpet.
Landing Glazed door leads in. Glazed partition wall. Central light fitting. Radiator. Carpet.
Dining Room/Bedroom 3.12 x 2.03. Double doors lead in. Coved ceiling. Central light fitting. Wall mounted light fitting. Radiator. Carpet.
Living Room 5.46 x 5.28. Double doors lead in. Feature archway into bay window to the front elevation. Coved ceiling. Central light fitting with decorative ceiling rose. Radiator. Television aerial sockets. Carpet.
Kitchen 3.86 x 2.08. Modern fitted kitchen with a range of wall mounted and floor units with complementary work tops over and inset stainless steel sink with mixer tap. Neff electric oven and hob with recessed extractor. Tiled splash back. Integrated washing machine, dishwasher and fridge freezer. Coved ceiling. Central light fitting. Window to the rear elevation.
Master Bedroom 3.25 x 3.23. Window to rear elevation. Coved ceiling. Central light fitting with decorative ceiling rose. Radiaotr. Television aerial socket. Carpet.
Shower Room Suite comprising glass shower cubicle with electric shower, vanity unit with wash basin with mixer tap and low-leve WC. Floor to ceiling tiled walls. Tiled floor. Ladder style heated towel rail. Mirrored medicine cabinet. Extractor fan.
Outside Communal gardens to the front and rear. Allocated parking space.
Property Location
Marketed by Leaders - Chester
Disclaimer Property descriptions and related information displayed on this page are marketing materials provided by Leaders - Chester. estateagents365.uk does not warrant or accept any responsibility for the accuracy or completeness of the property descriptions or related information provided here and they do not constitute property particulars. Please contact Leaders - Chester for full details and further information.


