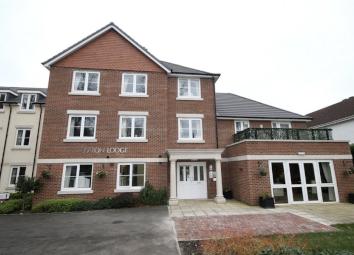Flat for sale in Chester CH2, 1 Bedroom
Quick Summary
- Property Type:
- Flat
- Status:
- For sale
- Price
- £ 190,000
- Beds:
- 1
- Baths:
- 1
- Recepts:
- 1
- County
- Cheshire
- Town
- Chester
- Outcode
- CH2
- Location
- Eaton Lodge, Hoole Road, Chester CH2
- Marketed By:
- Leaders - Chester
- Posted
- 2024-04-27
- CH2 Rating:
- More Info?
- Please contact Leaders - Chester on 01244 725505 or Request Details
Property Description
We are pleased to offer this apartment on the bespoke retirement development of only 33 apartment's by ”Churchill Retirement Living” specifically for the over 55’s, located in the popular residential area of Hoole with its range of shops, parks, local services, recreational amenities and access to Chester. The development provides for the convenience of its residents a furnished owners lounge, laundry room, furnished guest suite, landscaped gardens, lodge manager, 24 hour care and support system, lift and various security/well being systems.
The private accommodation which is located on the ground floor in brief comprises entrance hall, sitting room with exterior glazed door and side section to rear patio, fitted kitchen with integrated appliances, master bedroom with fitted robe, shower room and separate storage cupboard/airing cupboard.
Entrance Hall
Separate store with shelving and Gledhill hot water system. Radiator. Coving and artex finish to ceiling. Care-Tec intercom system. Heating thermostat.
Sitting Room (3.89m x 4.27m)
Glazed door from entrance hall. Radiator. Light stone effect fire surround with inset and hearth having coal effect electric fire. Coving and artex finish to ceiling. Double glazed door and side panel leading to rear patio and providing an aspect to the rear garden. Integrated blind over the door and window.
Kitchen (3m x 2.01m)
Glazed door leading from sitting room. Range of white base and wall units with butchers block effect work surfaces. Single drainer sink with mixer tap. Zanussi appliances to include integrated fan oven, larder freezer and separate larder fridge, 4 x electric hob with canopy filter over finished in stainless steel. Tiled splash backs. Side double glazed window. Wall mounted electric fan heater. Three-way ceiling spotlight. Artex finish to ceiling.
Bedroom (5.4m x 2.84m)
Double glazed window with aspect to rear garden. Radiator. Coving and Artex finish to ceiling. Double wardrobe with sliding mirrored door fronts.
Shower Room
Suite with double shower cubicle with curved corner double glazed doors and side sections having tiled inner sections and shower fitting, white low-level wc matching the wash hand basin with mixer tap which is recessed to a vanity storage unit. Cosmetics cupboard and side mirror with integrated spot light. Tiled walls. Tall towel rail/radiator. Extractor.
Outside
There are well organised communal gardens with paths and seating areas with stocked beds and borders. To the front is parking on an unallocated basis.
Property Location
Marketed by Leaders - Chester
Disclaimer Property descriptions and related information displayed on this page are marketing materials provided by Leaders - Chester. estateagents365.uk does not warrant or accept any responsibility for the accuracy or completeness of the property descriptions or related information provided here and they do not constitute property particulars. Please contact Leaders - Chester for full details and further information.


