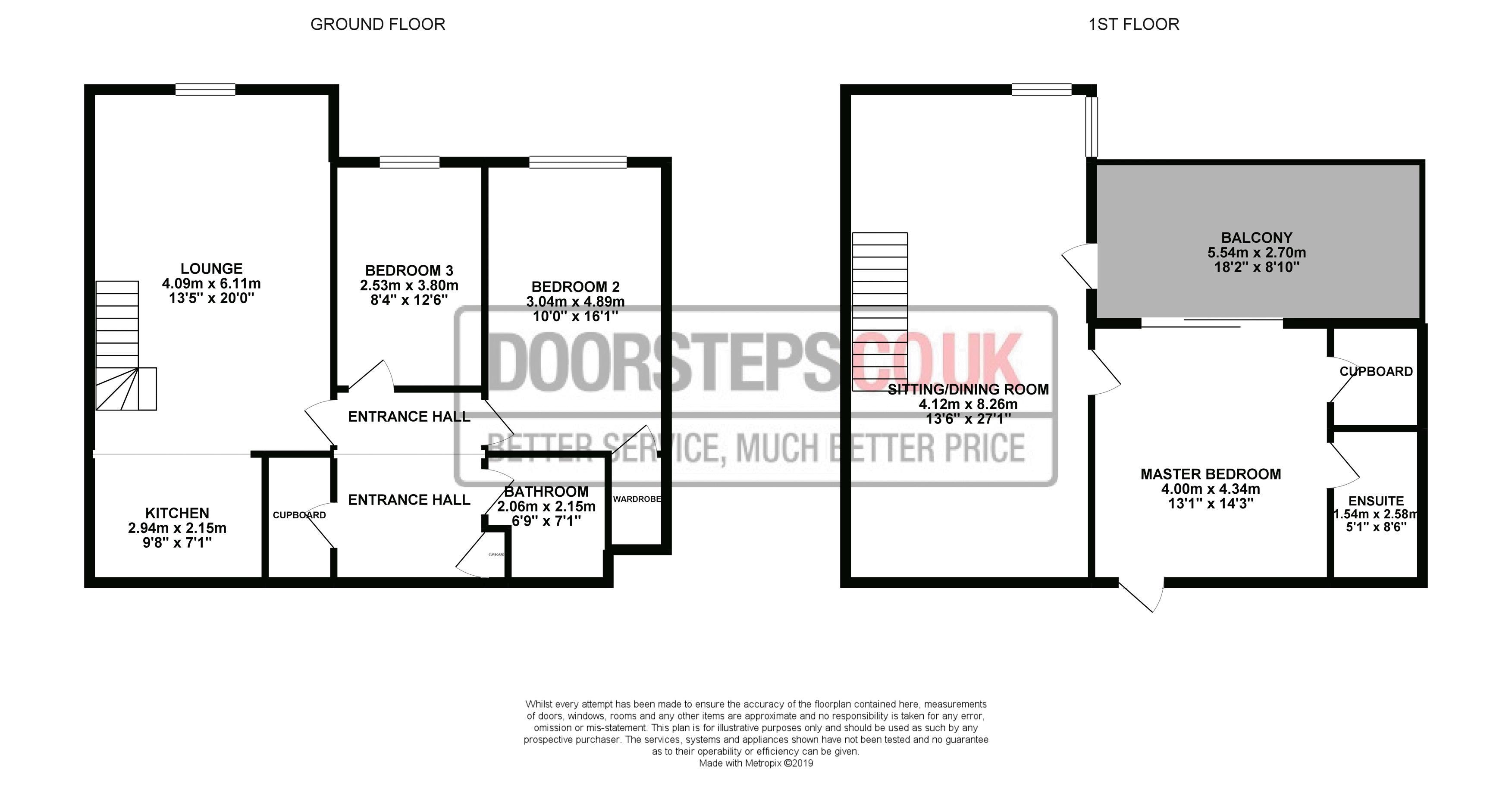Flat for sale in Chester CH1, 3 Bedroom
Quick Summary
- Property Type:
- Flat
- Status:
- For sale
- Price
- £ 300,000
- Beds:
- 3
- Baths:
- 2
- Recepts:
- 2
- County
- Cheshire
- Town
- Chester
- Outcode
- CH1
- Location
- Queens Road, Chester CH1
- Marketed By:
- Doorsteps.co.uk, National
- Posted
- 2024-04-27
- CH1 Rating:
- More Info?
- Please contact Doorsteps.co.uk, National on 01298 437941 or Request Details
Property Description
Fantastic opportunity to purchase this three-bedroom duplex apartment Ideally positioned close to Chester City Centre providing all city life has to offer including walking distance of Chester Railway Station
This three-bedroom duplex apartment is set within the well-regarded Leadworks development. Benefiting from three bedrooms, an en-suite to master bedroom and terrace access, a fantastic reception open plan lounge/ kitchen, second open plan lounge/diner to upper floor and a family bathroom on the lower floor.
The apartment further benefits from secure allocated parking, secure communal entrances with a telephone intercom system. Located off City road it is ideal for commuters being only a short drive from the business park, retail park, A41, A55, M53 and M56
Communal Entrance
Communal entrance with intercom. The communal entrance hall further benefits from lift and stairs to upper floors.
Entrance Hall
Welcoming entrance hall leading to two storage cupboards, bedrooms 2,3 bathroom and open plan kitchen/lounge. With utility cupboard with space for a tumble dryer and plumbing for a washing machine.
Open Plan Lounge / kitchen (4.14m X 6.22m)
Decorated to a high standard this excellent size open plan lounge / Kitchen featuring double glazed windows to the side and rear elevations, open staircase to upper floors, wood flooring and electric wall mounted heater. Leads directly into kitchen
Kitchen (2.18m X 2.95m)
Modern selection of wall and base units with complimentary roll top work surfaces and incorporating a stainless-steel sink and drainer, electric hob, oven, extractor fan, integral dishwasher and fridge/freezer.
Bedroom 2 (3.00m X 4.95m)
Good size double bedroom with double glazed window to the rear elevation, wall mounted electric panel heater, fitted carpets and walk in wardrobe.
Bedroom 3 (2.44m X 3.71m)
Further double bedroom with double glazed window to the rear elevation, wall mounted electric panel heater and fitted carpets.
Bathroom (1.65m X 1.80m)
Excellent three piece-suite consisting of a panel bath with shower over, low level WC, wash hand basin along with a heated towel rail and a vent.
2ndFloor
Lounge/diner (4.11m X 8.51m)
Fantastic second open plan lounge/diner with two double glazed windows to the rear elevation along with a set of double-glazed French doors with access to the balcony.
Main Bedroom (3.94m X 4.29m)
Excellent double bedroom with double glazed patio doors leading to the balcony. The master bedroom further benefits from a walk-in wardrobe and en-suite
En-Suite Shower Room
Modern en-suite with walk-in shower cubicle, low level WC, wash hand basin along with a heated towel rail and extractor fan. Fully tiled floor and walls
Property Location
Marketed by Doorsteps.co.uk, National
Disclaimer Property descriptions and related information displayed on this page are marketing materials provided by Doorsteps.co.uk, National. estateagents365.uk does not warrant or accept any responsibility for the accuracy or completeness of the property descriptions or related information provided here and they do not constitute property particulars. Please contact Doorsteps.co.uk, National for full details and further information.


