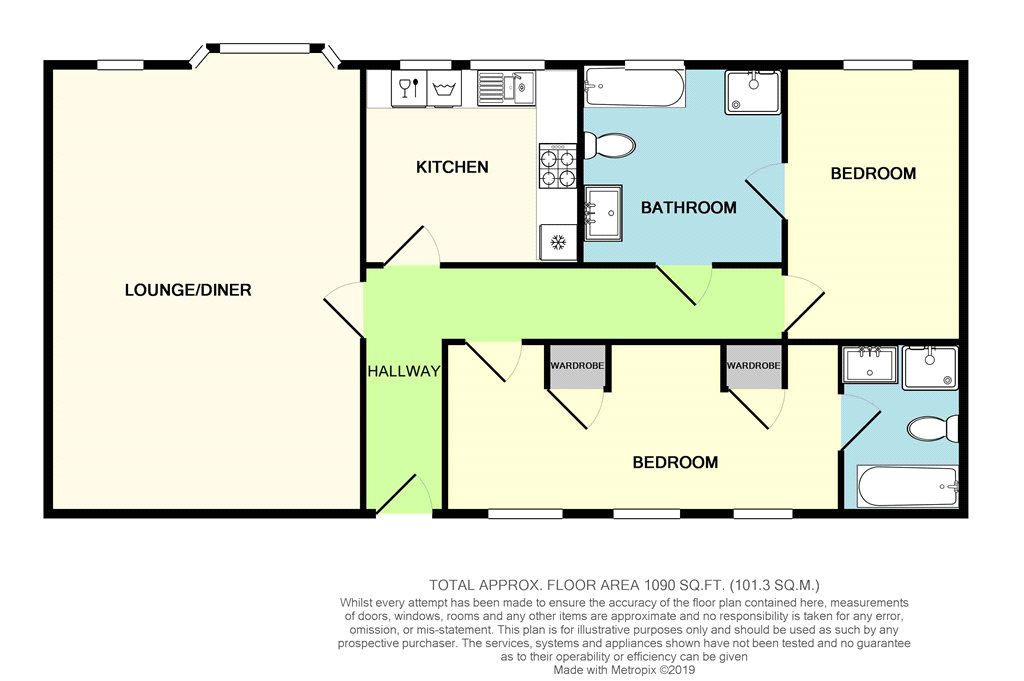Flat for sale in Chester CH1, 2 Bedroom
Quick Summary
- Property Type:
- Flat
- Status:
- For sale
- Price
- £ 210,000
- Beds:
- 2
- Baths:
- 2
- Recepts:
- 1
- County
- Cheshire
- Town
- Chester
- Outcode
- CH1
- Location
- Towergate, Chester CH1
- Marketed By:
- Leaders - Chester
- Posted
- 2024-04-20
- CH1 Rating:
- More Info?
- Please contact Leaders - Chester on 01244 725505 or Request Details
Property Description
A very well presented upper floor apartment offering spacious accommodation in this popular gated development. Newly decorated and with refurbished bathrooms the property comprises: Communal hallway, reception hall, lounge/dining room, fitted kitchen, bedroom one with en-suite bathroom and bedroom two with en-suite Jack and Jill bathroom. There is a secure allocated parking space and communal courtyard. With no onward chain viewing is highly recommended.
Communal Entrance Hall
Hallway
White wooden front door leads in. Coved ceiling. Central light fitting. Laid to carpet. Fire alarm. Fuse box. Storage cupboard.
Lounge/Dining Room
6.9m (into bay) x 2.4m - Bay window and single window to the rear elevation. Coved ceiling. Four ceiling light fittings. One double radiator and one single radiator. Laid to carpet. Television aerial point. Space for dining table and chairs.
Kitchen (3.4m x 2.4m)
With a range of base and wall mounted units with pine doors. Inset stainless steel sink unit with rinse basin, draining board and mixer tap. Zanussi gas oven with 4-ring hob. Integrated dishwasher. Integrated Hoover washing machine. Integrated fridge freezer. Single radiator. Recessed lighting. Tile effect linoleum flooring. Two windows to the rear elevation.
Bedroom One (6.2m x 2.7m)
Three windows to the front elevation. Two single radiators. Central light fitting. Built-in wardrobes and bedside tables. Laid to carpet.
En-Suite Bathroom 1 (2.8m x 1.9m)
Four-piece white high gloss bathroom suite comprising bath tub, shower cubicle with glass sliding door and T80 Triton electric shower, square shaped wash basin with mixer tap and storage beneath, low-level WC. Heated towel rail. Extractor fan. Recessed lighting. Wall mounted mirrored bathroom cabinet. Frosted window to the front elevation with fitted blinds.
Bedroom Two (3.5m x 2.8m)
Window to the rear elevation. Single radiator. Central light fitting. Laid to carpet.
En-Suite Bathroom 2 (3m x 2.4m)
Four-piece white high gloss suite comprising square bath tub, shower cubicle with glass hinged door with mains connected rainfall shower head and separate shower attachment, square wash basin with mixer tap and storage beneath, low-level WC. Extractor fan. Wall mounted mirrored bathroom cabinet. Frosted window to the rear elevation. Jack and Jill doors with the hallway.
Outside
The property has the benefit of one gated allocated parking space. There are communal areas with post boxes.
Property Location
Marketed by Leaders - Chester
Disclaimer Property descriptions and related information displayed on this page are marketing materials provided by Leaders - Chester. estateagents365.uk does not warrant or accept any responsibility for the accuracy or completeness of the property descriptions or related information provided here and they do not constitute property particulars. Please contact Leaders - Chester for full details and further information.


