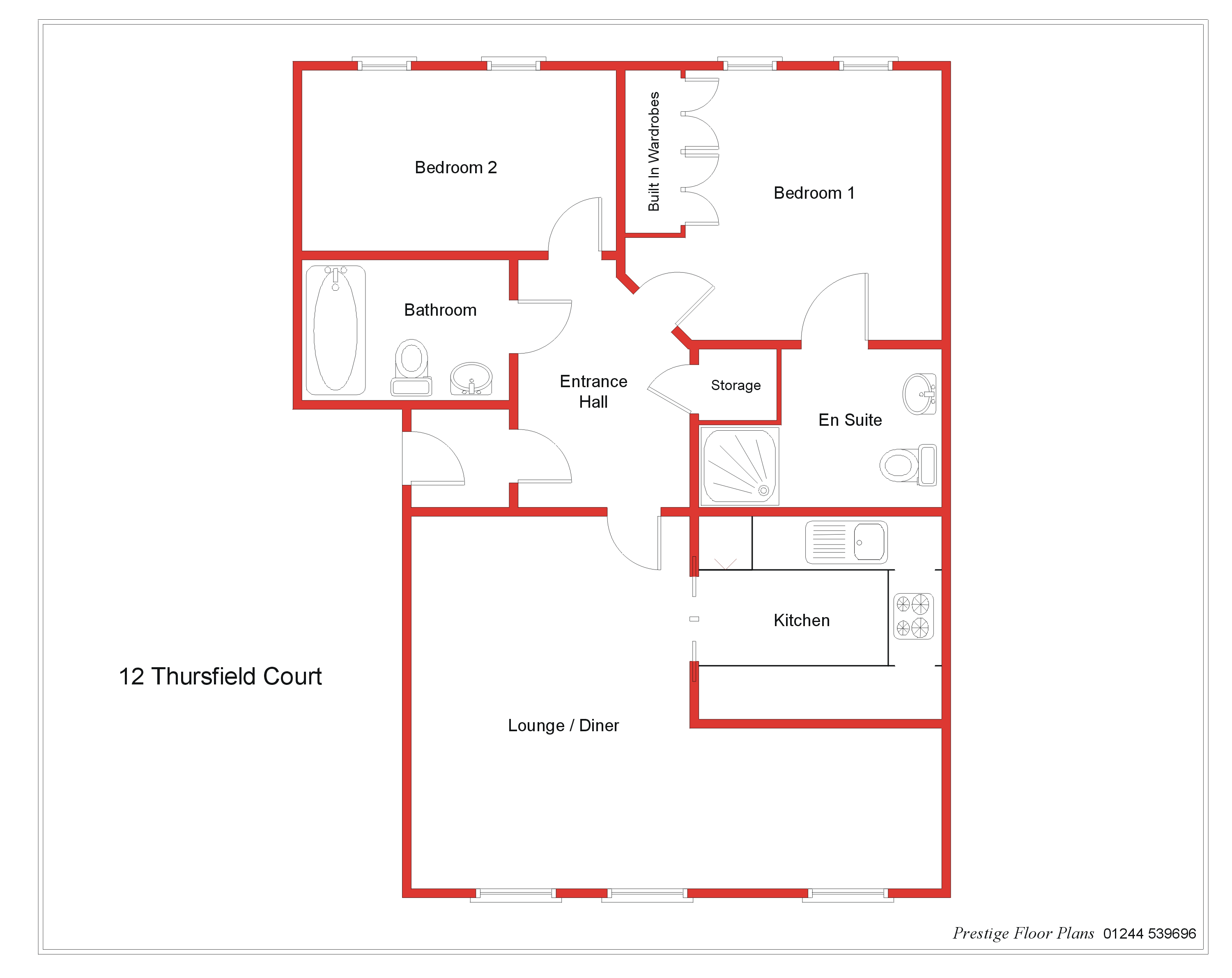Flat for sale in Chester CH1, 2 Bedroom
Quick Summary
- Property Type:
- Flat
- Status:
- For sale
- Price
- £ 164,950
- Beds:
- 2
- County
- Cheshire
- Town
- Chester
- Outcode
- CH1
- Location
- Thursfield Court, New Crane Street, Chester CH1
- Marketed By:
- Northwood - Chester
- Posted
- 2024-04-27
- CH1 Rating:
- More Info?
- Please contact Northwood - Chester on 01244 988813 or Request Details
Property Description
A beautifully presented, modernised ground floor apartment situated within the walls - perfect for City living and well positioned for all the City of Chester has to offer! It is located within walking distance of shops, bars and restaurants. Close to Chester Racecourse…great for the famous Chester Races! The lounge is the main feature of the apartment with its large open plan aspects. The apartment has been freshly decorated with white walls and grey carpets, the new owner can move straight in. It has a modern fitted kitchen with integrated white goods. The master bedroom has an en suite shower room, there is also a guest bedroom and a separate bathroom. All windows are recently doubled glazed. Entry is via a well maintained communal entrance with secure intercom system. The apartment comes with one allocated parking space and has the benefit of no onward chain.
Communal entrance
Communal entrance door with touch pad intercom system.
Reception hall
Laminate wood flooring, Potterton central heating thermostat, alarm control pad, intercom system pad, telephone point, smoke alarm, concealed lighting, central heating radiator, timber door to walk-in storage cupboard with internal light.
Entrance hall
Laminate wood flooring, concealed lighting, power point, timber door leading into Reception Hall.
L shaped lounge/dining area 20'1" x 14'3" (6.12m x 4.34m)
Three double glazed windows to front elevation, three central heating radiators, laminate wood flooring, concealed lighting, inset feature glass bricks to reception hall wall, telephone point.
Kitchen 8'11" x 8'0" (2.72m x 2.44m)
Modern style fitted kitchen comprising of a range of wall units with down lighters, drawer and base units incorporating stainless steel drainer sink unit with mixer tap, stainless steel Zanussi built-in oven and hob with chimney style extractor hood above, integrated washing machine, dishwasher and fridge/freezer, ceramic tiled floor, partial brick effect tiling to walls, concealed lighting, extractor fan, serving access through to Dining Area with feature glass bricks.
Bedroom one 10'1" x 10'5" (3.07m x 3.18m)
Fitted wardrobes to one wall, double glazed window to rear elevation, central heating radiator, telephone point, panic alarm button, television aerial point, timber door leading through to En-Suite shower room.
En-suite shower room
Shower cubicle with fitted shower, wash hand basin, wc, partial tiling to walls, shaver point, ceramic tiled floor, heated towel rail, extractor fan.
Bedroom two 10'1" x 7'1" (3.07m x 2.16m)
Two double glazed windows to rear elevation, central heating radiator, concealed lighting, television aerial point.
Bathroom
White fitted suite comprising of panelled bath with fitted shower over, wash hand basin, wc, partial mosaic effect tiling to walls, shaver point, ceramic tiled floor, heated ladder style towel rail.
Externally
There is allocated parking for one car
Property Location
Marketed by Northwood - Chester
Disclaimer Property descriptions and related information displayed on this page are marketing materials provided by Northwood - Chester. estateagents365.uk does not warrant or accept any responsibility for the accuracy or completeness of the property descriptions or related information provided here and they do not constitute property particulars. Please contact Northwood - Chester for full details and further information.


