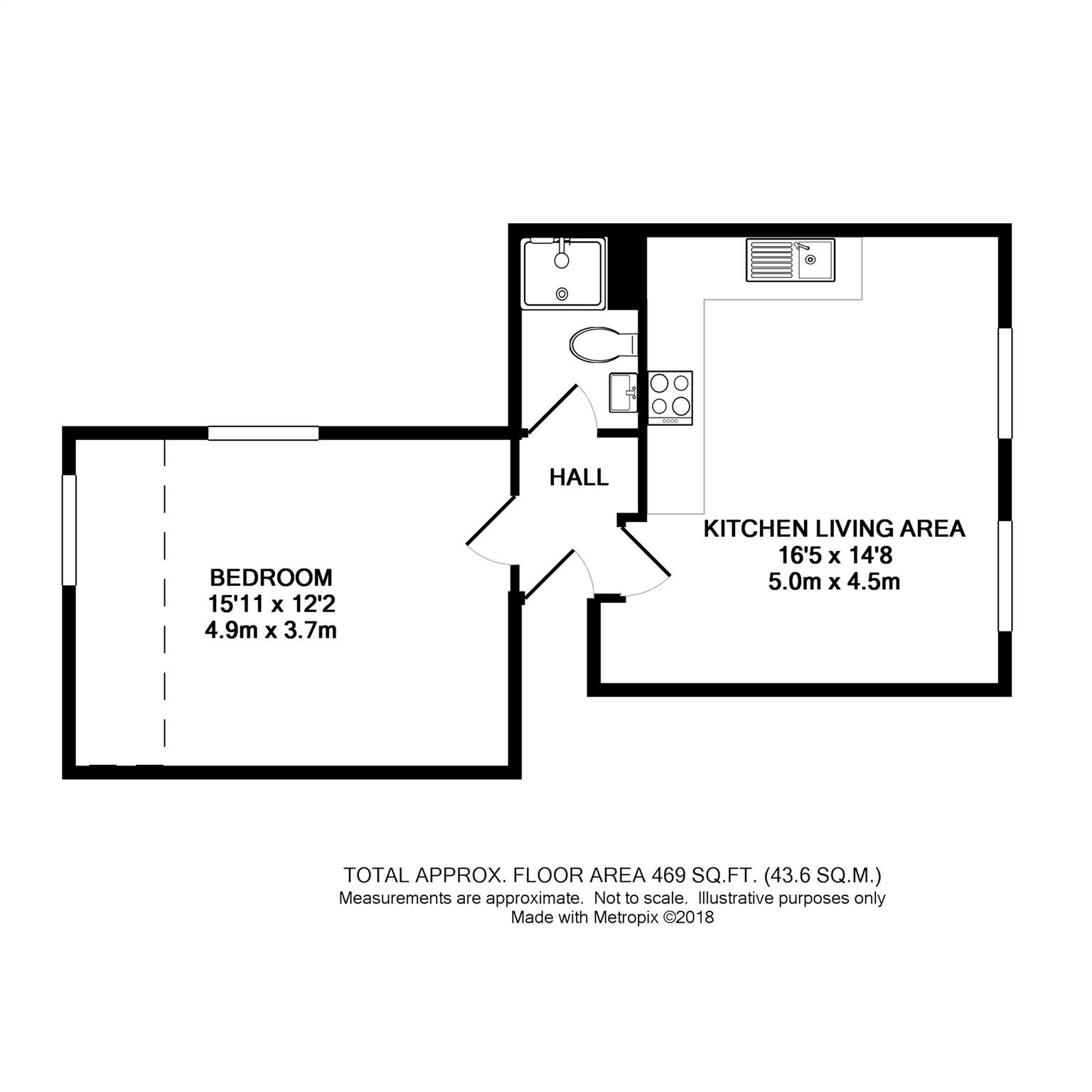Flat for sale in Cheltenham GL52, 1 Bedroom
Quick Summary
- Property Type:
- Flat
- Status:
- For sale
- Price
- £ 154,950
- Beds:
- 1
- Baths:
- 1
- Recepts:
- 1
- County
- Gloucestershire
- Town
- Cheltenham
- Outcode
- GL52
- Location
- Flat 2, 4 Duke Street, The Maples, Cheltenham GL52
- Marketed By:
- Andrews - New Homes Gloucestershire
- Posted
- 2018-10-06
- GL52 Rating:
- More Info?
- Please contact Andrews - New Homes Gloucestershire on 01242 279329 or Request Details
Property Description
Beautiful apartment with a contemporary open plan lounge/ kitchen, newly fitted shower room and double bedroom of 15'11 x 12'2 with skylights.
Located in the Fairview area, close to the town centre. This apartment shares its communal area with only one other apartment. Light and airy, attention to detail has been paid to the features that matter, for example new fitted kitchen with integral appliances including a fridge, oven and hob with extractor and washer/dryer. To finish off the thoughtful layout, there is an brand new fitted shower room with heated towel rail. Each apartment has access to a lockable bin and bike store, and its own phone entry system.
There is an eclectic range of bars, bistros, restaurants, stylish shops and salons in Cheltenham and the new John Lewis store (opening Autumn 2018) is within walking distance. There is a thriving cultural scene in the town including two concert halls and three theatres. There are numerous festivals to be enjoyed, literature, science, food and drink and the renowned jazz festival.
Less than 100 miles from London nestled between the Cotswold Hills and the Wye Valley, Cheltenham is supported by good communications via M5, or the Cirencester link road (A417) to Swindon and the M4. There is also a main line station to Paddington.
As this is a leasehold property you are likely to be responsible for management charges and ground rent. You may also incur fees for items such as leasehold packs and in addition you will also need to check the remaining length of the lease. You must therefore consult with your legal representatives on these matters at the earliest opportunity before making a decision to purchase.
All measurements have been taken from the developers brochure or plans and should be used for guidance only. Cgi’s are provided by the Developer to reflect a guide but the finish can vary. Internal Photos/CGI Images are taken from the show home and may be of a different house type. Finish and specification will vary.
Entrance Hall
Kitchen & Living Area (5.00m x 4.47m)
Bathroom
Bedroom (4.85m x 3.71m)
Property Location
Marketed by Andrews - New Homes Gloucestershire
Disclaimer Property descriptions and related information displayed on this page are marketing materials provided by Andrews - New Homes Gloucestershire. estateagents365.uk does not warrant or accept any responsibility for the accuracy or completeness of the property descriptions or related information provided here and they do not constitute property particulars. Please contact Andrews - New Homes Gloucestershire for full details and further information.


