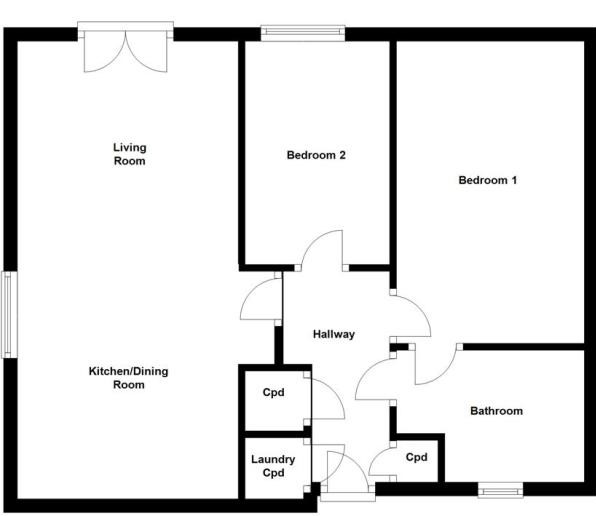Flat for sale in Castleford WF10, 2 Bedroom
Quick Summary
- Property Type:
- Flat
- Status:
- For sale
- Price
- £ 100,000
- Beds:
- 2
- Baths:
- 1
- Recepts:
- 1
- County
- West Yorkshire
- Town
- Castleford
- Outcode
- WF10
- Location
- Kitson Road, Whitwood, Castleford WF10
- Marketed By:
- Emoov National
- Posted
- 2018-11-07
- WF10 Rating:
- More Info?
- Please contact Emoov National on 020 8033 5328 or Request Details
Property Description
Book a Viewing by visiting our website or calling us.
A two bedroom second floor apartment, in excellent condition and to a high standard throughout. The property is close to Castleford town centre and other local amenities including shops, schools and within easy reach of both road and rail links for those wishing to commute.
With level access from the rear parking area, the property would suit a wheelchair user, with two generous sized bedrooms and an open plan living area. Also ideal for the professional couple, first time buyer or more mature person alike, an early viewing comes recommended to appreciate the size, quality and location of this superb home.
Accommodation
communal entrance hall Front double glazed door leading into the communal entrance hall where the door into the apartment can be found on the right hand side.
Entrance hall Solid timber entrance door. Storage units and a separate laundry cupboard with laminate work surface, plumbing for a washing machine and additional sockets for a dryer, etc. Access to the open plan kitchen/dining/living room, two bedrooms and bathroom/w.C.
Kitchen/dining/living room 20' 11" x 10' 8" (6.38m x 3.25m) max, plus door recess UPVC double glazed French doors to the rear accessing the parking space in communal parking area. Double glazed window to the side, two central heating radiators, T.V. Point and telephone point. The kitchen is fitted with modern units to both high and low level with laminate work surface housing a single bowl stainless steel sink and drainer. Space for a fridge/freezer, plumbing for a dishwasher, integral electric oven with gas hob and extracting cooker hood. Boiler housing.
Bedroom one 14' 6" x 9' 0" (4.42m x 2.74m) Double glazed window to the rear, central heating radiator, T.V. Point and telephone point.
Bedroom two 10' 8" x 6' 11" (3.25m x 2.11m) Double glazed window to the rear, central heating radiator and telephone point.
Bathroom/W.C. 8' 11" x 6' 4" (2.72m x 1.93m) Three piece suite comprising bath with mains feed shower over, low level flush w.C and pedestal wash basin. Tiling to the wall and splash back, central heated towel rail, extractor fan, shaver socket and double glazed window to the front. Can be accessed from bedroom one or the hallway.
Outside There are communal gardens and an allocated parking space.
Please see the many photographs that accompany this listing and the indicative floor fully appreciate this property please arrange a viewing appointment which you can do 24/7 by visiting our website.
Property Location
Marketed by Emoov National
Disclaimer Property descriptions and related information displayed on this page are marketing materials provided by Emoov National. estateagents365.uk does not warrant or accept any responsibility for the accuracy or completeness of the property descriptions or related information provided here and they do not constitute property particulars. Please contact Emoov National for full details and further information.


