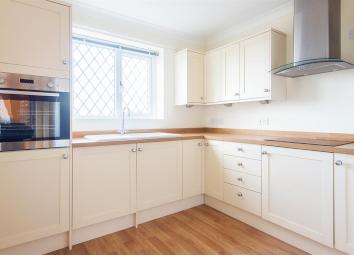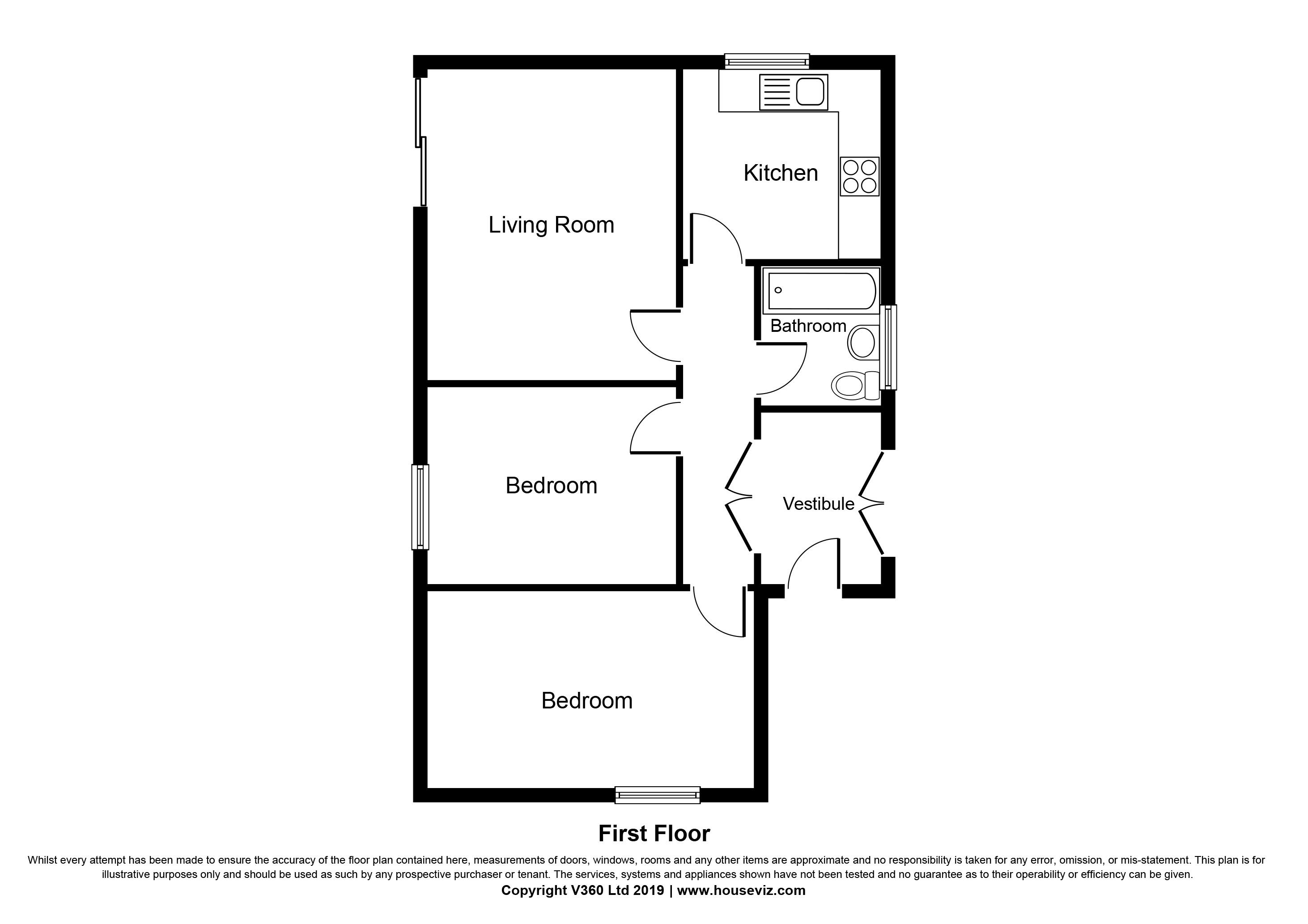Flat for sale in Castleford WF10, 2 Bedroom
Quick Summary
- Property Type:
- Flat
- Status:
- For sale
- Price
- £ 80,000
- Beds:
- 2
- County
- West Yorkshire
- Town
- Castleford
- Outcode
- WF10
- Location
- Larch Court, Castleford WF10
- Marketed By:
- Hunters - Castleford
- Posted
- 2024-04-29
- WF10 Rating:
- More Info?
- Please contact Hunters - Castleford on 01977 308775 or Request Details
Property Description
Hunters are delighted to present to the market this two bedroom first floor flat with no onward chain which is conveniently located in a popular area of Castleford close to local amenities. The spacious accommodation boasts well proportioned rooms and comprises of living room with Juliet balcony, modern kitchen, contemporary family bathroom, two bedrooms and communal garden. Viewing his highly recommended.
Entrance vestibule
1.86m (6' 1") x 1.6m (5' 3")
The entrance door is accessed at the top of the stairs on the first floor, upvc double glazed French doors lead you in to the entrance hallway. Storage cupboard housing gas central heating boiler, outside tap, dark wood double doors takes you on to the Juliet balcony to the front aspect.
Entrnace hall
86.00m (282' 2") x 3.35m (11' 0")
Central heating radiator, integrated cupboard housing meters and consumer unit with loft access.
Kitchen
2.82m (9' 3") x 2.67m (8' 9")
A recently updated modern and stylish kitchen featuring cream wood effect units to wall and base units, wood block effect square edge work tops and matching up stands, ceramic sink and drainer with mixer tap, integrated electric hob and extractor fan above, integrated electric oven, washing machine, fridge and freezer, central heating radiator and upvc double glazed window to front aspect.
Living room
3.75m (12' 4") x 4.39m (14' 5")
Boasting a spacious room with traditional timber fire surround, granite inset and hearth, central heating radiator, upvc double glazed patio doors leading on to the balcony which feature a tiled floor and views over the rear garden.
Master bedroom
3.93m (12' 11") x 2.75m (9' 0")
Boasting integrated wardrobes and drawers to three walls, central heating radiator and upvc double glazed window to side aspect.
Bedroom 2
3.57m (11' 9") x 2.8m (9' 2")
A double bedroom with central heating radiator and upvc double glazed window to rear aspect.
Bathroom
1.83m (6' 0") x 2.06m (6' 9")
Recently upgraded contemporary bathroom featuring modern fully tiled walls and floor, low level flush w.C, rectangular wash and hand basin with underneath vanity unit, rectangular bath with mains shower overhead and shower screen, wall mounted infra-red censored light up mirror, chrome bathroom radiator. Upvc opaque double glazed window to the front aspect.
Outside
To the rear of the property features a laid to lawn garden with established planted boarders and blocked paved walkway.
Agent notes
Hunters endeavour to ensure sales particulars are fair and accurate however they are only an approximate guide and accordingly if there is any point which is of specific importance, please contact our office and we will check the specific arrangements for you, this is important especially if you are travelling some distance to view the property. Measurements: All measurements are approximate and room sizes are to be considered a general guide and not relied upon. Please always verify the dimensions with accuracy before ordering curtains, carpets or any built-in furniture. Layout Plans: These floor plans are intended as a rough guide only and are not to be intended as an exact representation and should not be scaled. We cannot confirm the accuracy of the measurements or details of floor plans.
Property Location
Marketed by Hunters - Castleford
Disclaimer Property descriptions and related information displayed on this page are marketing materials provided by Hunters - Castleford. estateagents365.uk does not warrant or accept any responsibility for the accuracy or completeness of the property descriptions or related information provided here and they do not constitute property particulars. Please contact Hunters - Castleford for full details and further information.


