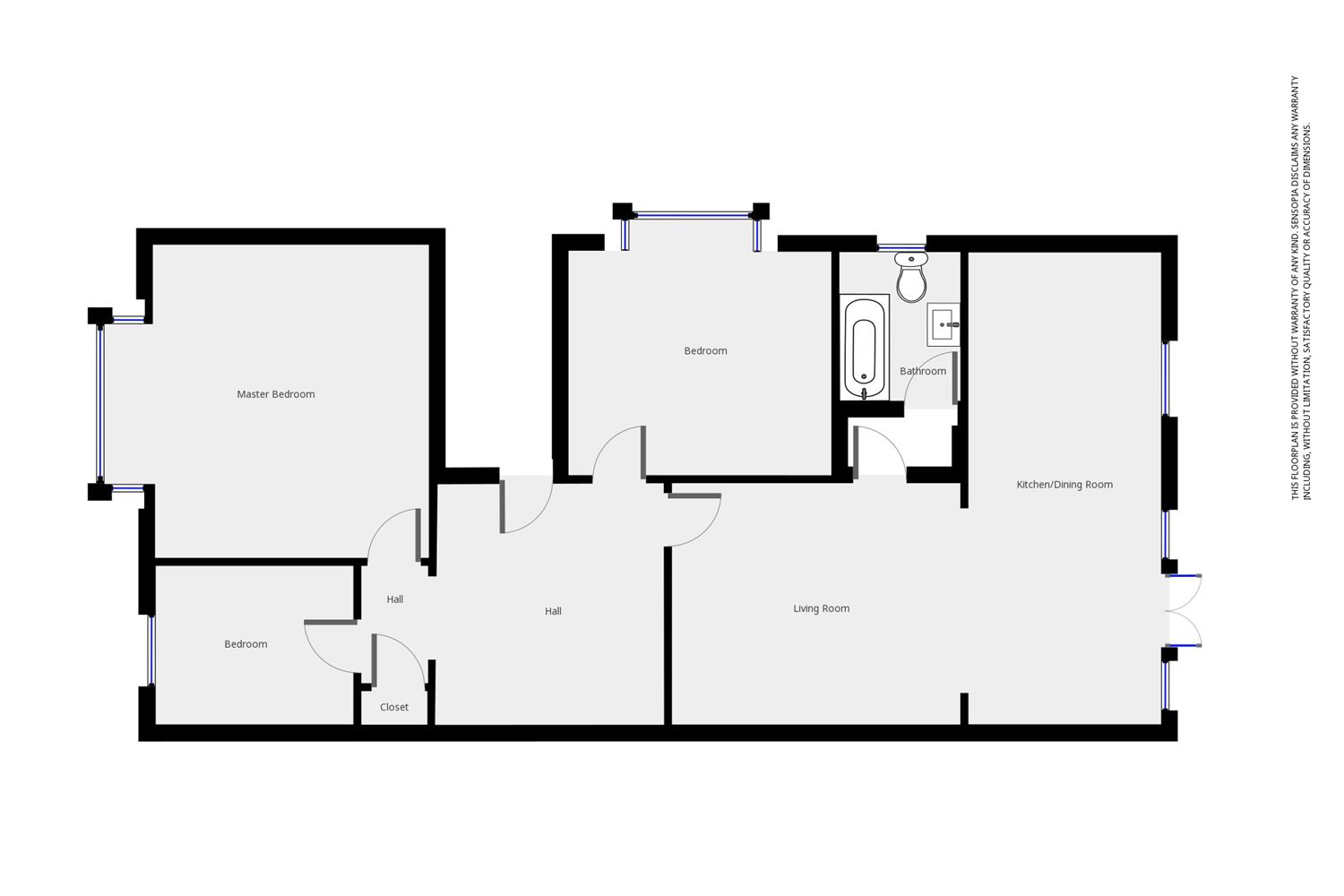Flat for sale in Cardiff CF23, 3 Bedroom
Quick Summary
- Property Type:
- Flat
- Status:
- For sale
- Price
- £ 275,000
- Beds:
- 3
- Baths:
- 1
- Recepts:
- 2
- County
- Cardiff
- Town
- Cardiff
- Outcode
- CF23
- Location
- Winchester Avenue, Penylan, Cardiff CF23
- Marketed By:
- CPS Homes
- Posted
- 2024-04-07
- CF23 Rating:
- More Info?
- Please contact CPS Homes on 029 2262 9791 or Request Details
Property Description
Communal Entrance
Wood panelled front door, doors to first floor and ground floor flats.
Reception Hall (3.60m x 3.06m)
Good size hall, plate rack, central heating radiator.
Lounge (4.28m x 3.61m)
Laminate floor covering, recess to chimney breast, central heating radiator, open plan to kitchen/dining room.
Kitchen/Dining Room (6.40m x 2.90m)
Fantastic open plan space from the lounge, re-fitted with a range of 'Wren' matching base and wall units, work top preparation surfaces with splash-backs, single drainer sink with mixer tap, built-in four ring hob with canopied extractor fan over, built-in eye level double oven, built-in wine cooler, integrated dish washer and fridge/freezer, pitch roof with skylight windows, concealed lighting, window to rear, French doors to rear garden, laminate floor covering, central heating radiator.
Inner Lobby
Space for washing machine and tumble dryer.
Bathroom (2.23m x 1.75m)
Modern re-fitted bathroom suite comprising panelled bath with shower over and central taps and glass screen, vanity unit with wash hand basin, low level w.C., double glazed window to side, complementary splash-back tiling and tiled flooring.
Bedroom 1 (4.41m x 3.96m)
Feature ornate period fireplace, coved finish to ceiling, picture rail, central heating radiator, double glazed box window to front.
Bedroom 2 (3.99m x 3.36m)
Double glazed box window to side, laminate flooring, central heating radiator.
Bedroom 3 (2.82m x 2.35m)
Double glazed window to front, central heating radiator, cupboard just outside bedroom door.
Outside
Enclosed rear garden with raised beds with 'railway sleepers' pathway leading to the front of the property via side access and gate to the rear land access. Good size garden with a private aspect.
Garage (5.83m x 5.18m)
Good size detached garage with access to rear lane, two windows and courtesy door back to garden.
Tenure
We have been advised that the freehold of the ground floor and first floor is owned by this vendor and the agreement between the two parties is to share the building insurance - we strongly recommend that you have this verified by your solicitor.
Property Location
Marketed by CPS Homes
Disclaimer Property descriptions and related information displayed on this page are marketing materials provided by CPS Homes. estateagents365.uk does not warrant or accept any responsibility for the accuracy or completeness of the property descriptions or related information provided here and they do not constitute property particulars. Please contact CPS Homes for full details and further information.


