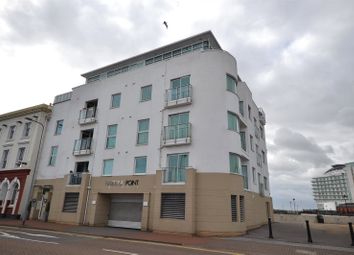Flat for sale in Cardiff CF10, 2 Bedroom
Quick Summary
- Property Type:
- Flat
- Status:
- For sale
- Price
- £ 255,000
- Beds:
- 2
- Baths:
- 2
- Recepts:
- 1
- County
- Cardiff
- Town
- Cardiff
- Outcode
- CF10
- Location
- Harbour Point, Stuart Street, Cardiff Bay, Cardiff CF10
- Marketed By:
- Moginie James - Pontcanna
- Posted
- 2024-03-31
- CF10 Rating:
- More Info?
- Please contact Moginie James - Pontcanna on 029 2227 5840 or Request Details
Property Description
Video tour available | contact us to arrange your virtual viewing appointment.
A spacious two double bedroom, second floor apartment in the heart of Cardiff Bay with all the amenities of Mermaid Quay and the Millennium Centre close at hand. The well presented accommodation comprises: Entrance hall with storage cupboard, good sized living room with open plan kitchen, two double bedrooms, en suite and shower room. The property benefits from electric heating, balcony with pleasant views and one under croft parking space. No Chain. Lease Term for apartment - 999 years from 20 March 2004.
Virtual viewings available - Contact us to arrange yours
We endeavour to make our sales particulars accurate and reliable, however, they do not constitute or form part of an offer or any contract and none is to be relied upon as statements of representation or fact. Any services, systems and appliances listed in this specification have not been tested by us and no guarantee as to their operating ability or efficiency is given. If you require clarification or further information on any points, please contact us, especially if you are travelling some distance to view. Fixtures and fittings are to be agreed with the seller by separate negotiation.
Second Floor:
Entrance Hall:
Entered via front door, laminate floor and good size storage cupboard. Doors to:
Living Room/Kitchen:
26'6" x 10'5" (8.08m x 3.18m). With laminate floor, double glazed windows to the side and double glazed window and sliding door to the front leading to the balcony. Opening to kitchen with tiled floor and a range of wall and floor level units, oven, hob, extractor, built in microwave, built in washing machine, 1 1/2 bowl stainless steel sink and drainer, tiled splash back.
Bedroom One:
15'6" x 9'9" (4.72m x 2.97m). With fitted carpet, built in wardrobe, double glazed window to the front and sliding door leading to balcony. Door to:
En Suite Shower Room With wc:
With tiled floor, tiled walls and suite comprising: Shower cubicle, wash hand basin and wc.
Bedroom Two:
10'4" x 7'3" (3.15m x 2.2m). With fitted carpet and double glazed window to the side.
Bathroom With wc:
With tiled floor, tiled walls and suite comprising: Panelled bath tap shower fitment over, wash hand basin and wc.
Outside:
Parking:
One under croft parking space.
Services:
Electricity, water and drainage.
Tenure:
We have been informed that the property is leasehold but please verify this via your legal representative.
Property Location
Marketed by Moginie James - Pontcanna
Disclaimer Property descriptions and related information displayed on this page are marketing materials provided by Moginie James - Pontcanna. estateagents365.uk does not warrant or accept any responsibility for the accuracy or completeness of the property descriptions or related information provided here and they do not constitute property particulars. Please contact Moginie James - Pontcanna for full details and further information.


