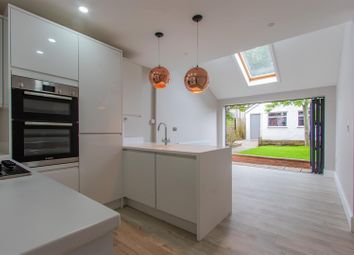Flat for sale in Cardiff CF14, 2 Bedroom
Quick Summary
- Property Type:
- Flat
- Status:
- For sale
- Price
- £ 239,950
- Beds:
- 2
- Baths:
- 1
- Recepts:
- 2
- County
- Cardiff
- Town
- Cardiff
- Outcode
- CF14
- Location
- Fidlas Road, Llanishen, Cardiff CF14
- Marketed By:
- Jeffrey Ross Sales and Lettings Ltd
- Posted
- 2024-03-31
- CF14 Rating:
- More Info?
- Please contact Jeffrey Ross Sales and Lettings Ltd on 029 2227 3536 or Request Details
Property Description
Garden Apartment with its own garage! A Fully Refurbished ground floor apartment offered for sale on Fidlas Road. Located just a short walk from Llanishen Village. This stunning two / three bedroom garden flat has been finished to a high standard throughout with a contemporary look. The accommodation comprises hall, lounge / bedroom, two double bedrooms, modern bathroom with underfloor heating, and superb open plan kitchen living space, complete with Corian Worktops, bluetooth ceiling speakers & Bi-Folding doors onto a private garden. Lane access to the rear and an impressive sized garage. Fully equipped with built in appliances, underfloor heating, Built in Speakers, breakfast bar, rain head shower and many other features. Offered with No ongoing chain. Take a look around our vr interactive walk through for a closer look.
Front
Shared front garden, pathway leading to main door
Entrance
Enter via glass panel wood door to shared hall, original tiled floor, meters
Hall
Contemporary flooring, radiator, dado rail
Lounge/ Bedroom (3.44m x 4.10m (11'3" x 13'5"))
UPVC double glazed bay window to front, carpeted floor, radiator, picture rail, coved ceiling
Bedroom One (2.58m x 3.81m (8'5" x 12'5"))
UPVC double glazed window, radiator, picture rail, coved ceiling
Bathroom
Modern white three piece suite comprising panel bath, mixer tap, fitted shower over, glass shower screen, low level wc, sink vanity unit, tiled area around bath, marble floor tiles, underfloor heating, heated towel rail, uPVC double glazed window, extractor fan, inset spotlights
Bedroom Two (2.39m x 3.35m (7'10" x 10'11"))
UPVC double glazed window, radiator, picture rail, coved ceiling
Kitchen Living Area (3.32m x 6.14m (10'10" x 20'1"))
Open plan area with contemporary white gloss wall and base units, matching white Corian worktop, sink, mixer tap, inset gas hob, fitted extractor, high level double oven, integral fridge freezer, integral dishwasher and washing machine, cupboard housing wall mounted boiler, breakfast bar, integrated wine cooler, Bluetooth ceiling speakers, contemporary floor throughout, radiator, extractor fan, inset spotlights, velux roof window, aluminium bi folding doors to rear garden
Rear Garden
Patio area, mature trees and plants, lawn area, side patio and access to front, rear access to lane, door to
Detached Garage
Large double garage, two windows and wood door to garden, roller shutter to rear lane
Tenure
Leasehold, with 50% share of freehold, but this is to be confirmed by your solicitor
Council Tax Band
Band G
A fantastic contemporary ground floor flat. Beautifully finished and with its own private garden and double garage !
Property Location
Marketed by Jeffrey Ross Sales and Lettings Ltd
Disclaimer Property descriptions and related information displayed on this page are marketing materials provided by Jeffrey Ross Sales and Lettings Ltd. estateagents365.uk does not warrant or accept any responsibility for the accuracy or completeness of the property descriptions or related information provided here and they do not constitute property particulars. Please contact Jeffrey Ross Sales and Lettings Ltd for full details and further information.


