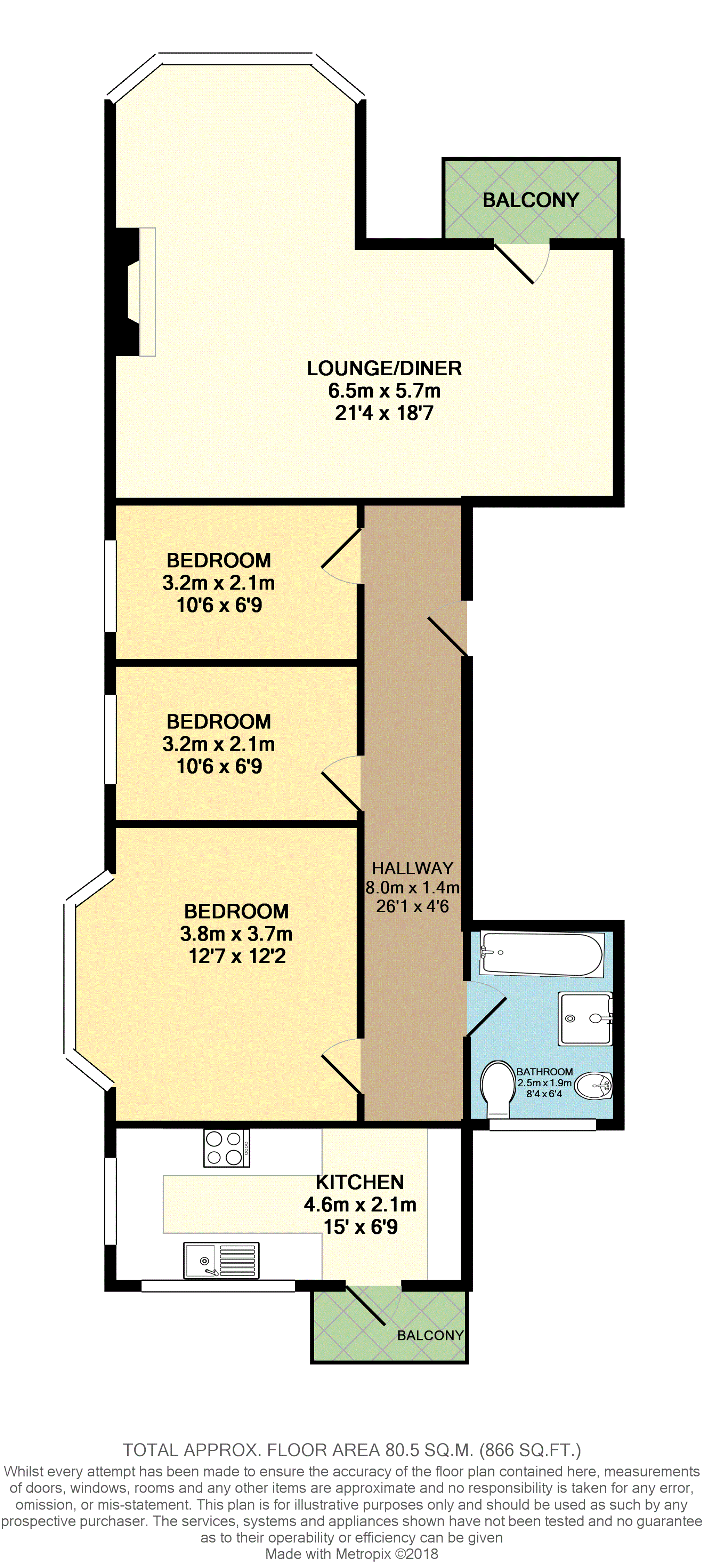Flat for sale in Cardiff CF23, 3 Bedroom
Quick Summary
- Property Type:
- Flat
- Status:
- For sale
- Price
- £ 395,000
- Beds:
- 3
- Baths:
- 1
- Recepts:
- 1
- County
- Cardiff
- Town
- Cardiff
- Outcode
- CF23
- Location
- Ninian Road, Roath Park CF23
- Marketed By:
- Purplebricks, Head Office
- Posted
- 2024-04-07
- CF23 Rating:
- More Info?
- Please contact Purplebricks, Head Office on 024 7511 8874 or Request Details
Property Description
**seperate annexe**three bedrooms**immaculate throughout**sash windows**views over the park**front & rear gardens** ***front & rear balconies*** **semi detached** **shared freehold**Stylish and spacious first floor apartment presented to a high standard, forming part of a three storey Edwardian semi in a prestigious location, fronting Roath Park Gardens. Spacious communal hallway, long entrance hall, 21ft bay fronted lounge with exceptional feature fireplace, balcony, 3 bedrooms, modern fitted bathroom with free standing bath and separate shower. Gas central heating, high corniced ceilings. Private courtyard garden with access to separate Annexe. Viewings are highly recommended. Book your viewing at
Communal Entrance
Approached by a wood panel door with obscure glass window to upper part, leaded fanlight, leading onto the spacious communal hallway, staircase to first floor, original tiled flooring.
Entrance Hallway
Approached by a wood grain panel front door, leading onto the long inner hallway, high corniced ceilings, telephone intercom system to ground floor entrance, radiator.
Lounge/Dining Room
Lounge 21' 4" (6.5m) x 17' 9" (5.41m) into bay
Overlooking Roath Park Flower Gardens, an excellent size principal reception, exceptional character antique fireplace with tall wooden surround and central mirror, feature cast iron center, tiled hearth, high corniced ceiling, door leading to balcony enjoying views over Roath Park Flower Gardens, radiator.
Kitchen/Breakfast
14' 8" (4.47m) x 6' 10" (2.08m)
Appointed along two sides in light high gloss fronts beneath round nosed worktop surfaces, inset 1.5 bowl stainless steel sink with side drainer, space for large Range style cooker, cooker hood above, space for fridge/freezer, plumbing for washing machine, space for tumble drier, concealed gas central heating boiler, matching range of eye level wall cupboards, wall tiling along worktop surfaces, tiled flooring, space for breakfasting table, door to rear balcony leading to iron spiral staircase to enclosed rear garden and annex.
Bedroom One
Bedroom 1 13' 2" (4.01m) x 13' 0" (3.96m) into bay
Aspect to side, a good size double bedroom, radiator.
Bedroom Two
10' 7" (3.23m) x 6' 10" (2.08m)
Carpet to floor, window to side, radiator.
Bedroom Three
10' 7" (3.23m) x 6' 9" (2.06m)
Window to side, carpet to floor, radiator.
Bathroom
8'05' x 6'07'
Modern white suite comprising low level WC, pedestal wash hand basin, free standing roll top bath with central taps, shower mixer tap, shower cubicle with sliding shower screen, fully tiled walls, recessed spotlights, obscure glass window to rear, tiled flooring, heated towel rail
Annexe
Lounge Area-15'03' x 9'10
Kitchen- 9'07' X 7'06
Shower Room- 5'03' 3'11'
To the rear of the property is a beautifully designed annexe which has full planning permission. There is a separate access via the rear lane of the property and also the rear gardens side access. There is also access via the iron spiral staircase from the kitchen balcony. The current owner currently uses this as a treatment room and also weekend stays. The Annexe has its own loft space with wall length built in storage, kitchen space, living room and shower room.
Property Location
Marketed by Purplebricks, Head Office
Disclaimer Property descriptions and related information displayed on this page are marketing materials provided by Purplebricks, Head Office. estateagents365.uk does not warrant or accept any responsibility for the accuracy or completeness of the property descriptions or related information provided here and they do not constitute property particulars. Please contact Purplebricks, Head Office for full details and further information.


