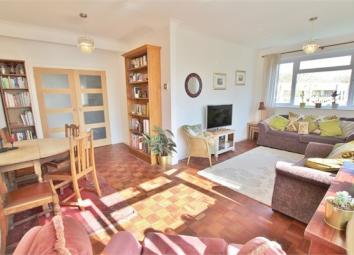Flat for sale in Cardiff CF23, 2 Bedroom
Quick Summary
- Property Type:
- Flat
- Status:
- For sale
- Price
- £ 269,950
- Beds:
- 2
- County
- Cardiff
- Town
- Cardiff
- Outcode
- CF23
- Location
- Crescent Court, Cyncoed Crescent, Cyncoed, Cardiff CF23
- Marketed By:
- Kelvin Francis
- Posted
- 2019-05-18
- CF23 Rating:
- More Info?
- Please contact Kelvin Francis on 029 2262 9797 or Request Details
Property Description
A beautiful and recently reconfigured fully modernised ground floor maisonette with excellent storage suitable for young professionals, downsizers or young families, having its own self contained entrance, located at the end of a quiet Crescent within the sleepy north Cardiff suburb of Cyncoed, just a short walk to Cyncoed Road bus links to the City Centre and in the catchment for Rhydypenau Primary School and Cardiff High School. Large entrance hall with lots of storage, l-shaped 19ft lounge/diner, completely refurbished Shaker style kitchen with built-in appliances, two genuine double bedrooms, principal re-appointed en suite shower room and a recently appointed bathroom with separate walk-in shower. UPVC double glazing, gas central heating, fitted oven, hob and hood, built-in microwave, integral dishwasher an abundance of storage. Open plan surrounding gardens to the front and rear with a large under croft double tandem garage. EPC Rating: C
Ground Floor
Entrance Hall
A long l-shaped hallway approached by a uPVC double glazed entrance door, original parquet flooring, large under stairs store with lighting, two radiators, two large double cloakroom cupboards with hanging rails and overhead storage, access to all of the accommodation off the entrance hall, majority doors replaced by contemporary doors with stylish brushed chrome handles.
Lounge/Diner
19'6" (5.94m) x 7'2" (2.18m) overall. A bright principal living space with two windows overlooking the communal grounds and parking area as well as overlooking the natural tree lined woodland boundary, two large radiators, continuation of the original parquet flooring, power sockets with usb ports.
Kitchen
11'0" (3.35m) x 10'1" (3.07m)
Overlooking the communal grounds, (updated 2016), a modern light grey Shaker style kitchen with stylish handles, appointed along three sides comprising of soft closed eye level units and base units with drawers, deep pan drawers and wood style round nosed worktops over, fitted five burner Hotpoint gas hob with extractor above, built-in electric oven and separate microwave oven above, integrated dishwasher, ergonomically designed pull-out corner cupboards in both corners, space for upright fridge/freezer, stylish ceramic floor tiling, inset 1.5 bowl sink, contemporary splashback around the work surface areas with tiled surround behind the cooker.
Bedroom 1
14'10" (4.52m) x 10'1" (3.07m) Overlooking the woodland boundary and parking area, continuation of the wooden parquet flooring, coved ceiling, double radiator, door to en suite.
En-Suite
A beautifully appointed recently added en suite comprising a Quadrant corner shower with stylish rainfall shower head and flexible shower head with thermostatic controls, bevelled brick style ceramic wall tiles, pedestal wash hand basin with matching wall tiles, close coupled push button WC, shaver point, heated towel rail, ceramic floor tiling, extractor fan, shaver point.
Bedroom 2
15'8" (4.78m) x 9'1" (2.77m) A second large double bedroom overlooking the communal grounds, continuation of the original parquet flooring, radiator.
Bathroom
Beautifully appointed and updated white bathroom suite comprising a tile panelled bath with central shower mixer taps and central plug with bevelled brick style ceramic tiling to splashback with large mirror above, a walk-in wet area with matching bevelled brick style wall tiling and contemporary rain style shower with flexible hand held shower and thermostatic controls, large glazed fixed shower screen, pedestal wash hand basin with matching tiled splashback, close coupled push button WC, heated chrome towel rail, shaver point, ceramic floor tiling moving into a mosaic floor tiling with sunken drain to the walk-in shower area, extractor, full width utility/store area with sliding doors, plumbing and space for washing machine, space for condenser drier, an abundance of shelving.
Gardens
Surrounded by open plan front communal grounds, communal driveway and parking to under croft garages, with further communal gardens to the rear adjoining woodland.
Garage
Numbered 5 in the middle of the block, large double tandem garage measuring 27’10” x 8’8” wide, up-and-over door, power and lighting.
Viewers Material Information
1) Prospective viewers should view the Cardiff Adopted Local Development Plan 2006-2026 (ldp) and employ their own Professionals to make enquiries with Cardiff County Council Planning Department () before making any transactional decision.
2) Please note that if the property is currently within Cardiff High School catchment area, there is no guarantee that your child or children will be enrolled at Cardiff High School, if requests, for places become over subscribed. Any interested parties should make their own enquiries with Cardiff County Council Education Department before making a transactional decision.
3) It should be noted that Sky will not install a satellite dish.
Tenure: Leasehold, but with one tenth share of the Freehold (Vendors Solicitor to confirm).
Lease: 151 years from 2006
Ground Rent: Peppercorn.
Managing agent: Simpsons Estates
Maintenance: £100 per month
Council Tax Band: E (2019)
Property Location
Marketed by Kelvin Francis
Disclaimer Property descriptions and related information displayed on this page are marketing materials provided by Kelvin Francis. estateagents365.uk does not warrant or accept any responsibility for the accuracy or completeness of the property descriptions or related information provided here and they do not constitute property particulars. Please contact Kelvin Francis for full details and further information.


