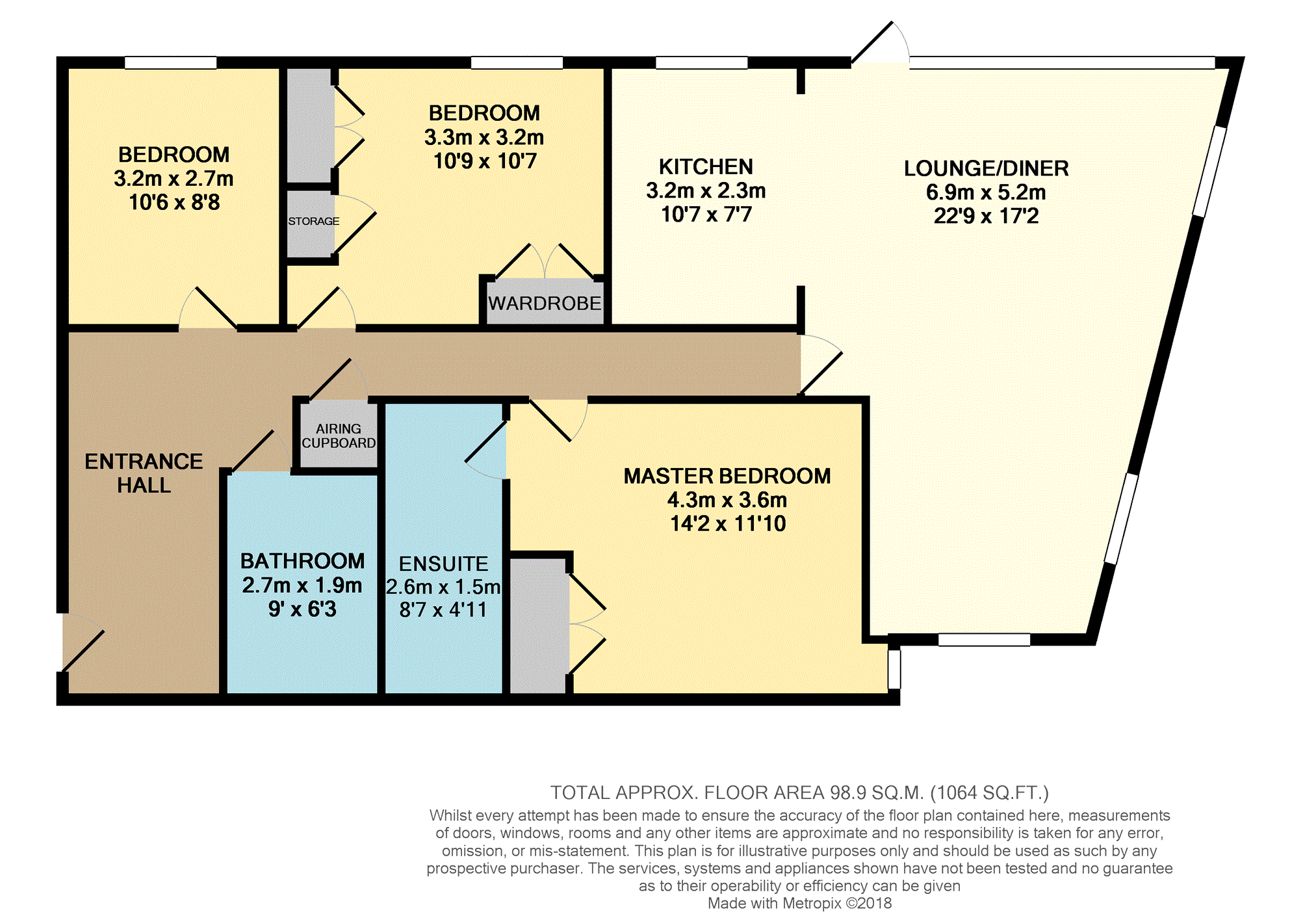Flat for sale in Cardiff CF11, 3 Bedroom
Quick Summary
- Property Type:
- Flat
- Status:
- For sale
- Price
- £ 350,000
- Beds:
- 3
- Baths:
- 1
- Recepts:
- 1
- County
- Cardiff
- Town
- Cardiff
- Outcode
- CF11
- Location
- Roma Victoria Wharf, Cardiff CF11
- Marketed By:
- Purplebricks, Head Office
- Posted
- 2018-10-22
- CF11 Rating:
- More Info?
- Please contact Purplebricks, Head Office on 0121 721 9601 or Request Details
Property Description
**penthouse style apartment**
**panoramic views**
**immaculately presented throughout**
Offered for sale with no chain is this beautiful, three double bedroom, penthouse style apartment with a huge wrap around balcony with stunning panoramic views over Cardiff Bay. The apartment is situated in the modern Victoria Wharf development and is conveniently located within a short stroll of Cardiff Bay, Penarth Marina & Barrage. The property also offers easy access to great transport links including the M4 corridor.
The apartment in brief comprises; spacious entrance hallway, superb sized living room/diner with direct access onto the large balcony, modern fitted kitchen, three double bedrooms with an en-suite to the master and modern fitted family bathroom. The apartment further benefits from allocated parking, communal lift and concierge.
Viewings are highly recommended to fully appreciate what is on offer and can be booked instantly Via Purplebricks Website.
General Information
Entrance Hallway
Spacious hallway, fitted ceiling lights, airing cupboard, wall mounted electric heater, doors to all rooms and carpeted.
Living Room/Dining Room
22'09" x 17'02"
uPVC floor to ceiling windows to the rear and side aspect of the property, uPVC dual aspect window to the side and front aspect of the property, spotlights, wall mounted electric heater, opening into the kitchen, door onto the balcony and laminate flooring.
Kitchen
10'07" x 7'07"
uPVC window to the rear aspect of the property, spotlights, matching wall and base units with complimentary work tops over, inset stainless steel sink with drainer, integral fridge/freezer, dishwasher, Neff washer/dryer, electric oven and hob with extractor hood over, tiled splash back and tiled flooring.
Master Bedroom
14'02" x 11'10"
uPVC floor to ceiling window to the side aspect of the property, fitted ceiling light, fitted wardrobes, wall mounted electric heater, door to the En-Suite and carpeted.
En-Suite
8'07" x 4'11"
Spotlights, extractor fan, three piece suite comprising; Vanity unit with ceramic sink and WC, shower cubicle, partially tiled walls, heated towel rail and tiled flooring.
Bedroom Two
10'09" (to wardrobes) x 10'07" (max)
uPVC window to the rear aspect of the property, fitted ceiling light, fitted wardrobes, wall mounted electric heater and carpeted.
Bedroom Three
10'06" x 8'08"
uPVC window to the rear aspect of the property, fitted ceiling light, wall mounted electric heater, fitted wardrobes and carpeted.
Bathroom
9'00" x 6'03"
Fitted ceiling light, extractor fan, three piece suite comprising; Vanity unit with ceramic sink and WC, bath with shower over, fitted storage unit, mirrored wall cabinet, partially tiled walls, heated towel rail and tiled flooring.
Property Location
Marketed by Purplebricks, Head Office
Disclaimer Property descriptions and related information displayed on this page are marketing materials provided by Purplebricks, Head Office. estateagents365.uk does not warrant or accept any responsibility for the accuracy or completeness of the property descriptions or related information provided here and they do not constitute property particulars. Please contact Purplebricks, Head Office for full details and further information.


