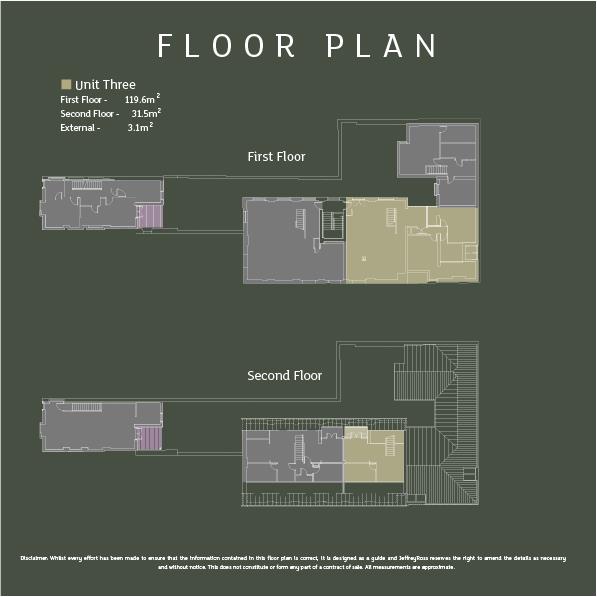Flat for sale in Cardiff CF11, 3 Bedroom
Quick Summary
- Property Type:
- Flat
- Status:
- For sale
- Price
- £ 375,000
- Beds:
- 3
- Baths:
- 2
- Recepts:
- 1
- County
- Cardiff
- Town
- Cardiff
- Outcode
- CF11
- Location
- Severn Square, Canton, Cardiff CF11
- Marketed By:
- Jeffrey Ross Sales and Lettings Ltd
- Posted
- 2018-11-08
- CF11 Rating:
- More Info?
- Please contact Jeffrey Ross Sales and Lettings Ltd on 029 2227 0280 or Request Details
Property Description
Urban living at its finest! A three double bedroom luxury apartment with solid wood flooring, balcony and a host of designer finishes in this exclusive conversion of a Victorian Cheese Factory, within this fashionable and sought after location. The accommodation is split over two floors with three double bedrooms, shower room/WC and a family bathroom and an open plan living area and a designer kitchen. The property also comes with gas central heating, double glazing and one secure gated parking space. The property is currently tenanted until December 2018. Current rent is £1,400PCM - potential of a 4.5% yield if purchased as an investment before December. Take a walk around our Virtual / interactive tour to see the apartment in more details
Communal Entrance
Access via communal entrance to the rear of the development, stairs to the first floor.
Entrance
Entrance hall with built in storage cupboards that opens out onto an impressive living space.
Living Space (7m x 9.2m widest points (22'11" x 30'2" widest poi)
This impressive open plan space has a classic industrial feel with exposed brick and steel beams, solid wood flooring and impressive hardwood flooring and double doors onto Juliet balcony. Vaulted ceilings, double glazed Velux windows, stairs to first floor master suite and steps down to study area and hallway to two further bedrooms and bathroom. Living space opens onto Kitchen and Dining area.
Kitchen / Diner
Open plan, modern fitted kitchen with matching base and eye level units with contrasting worktops. Integrated fridge freezer, electric oven and gas hob with extractor over built into the kitchen island. Harwood flooring continued and hardwood double glazed window to the rear aspect, vaulted ceiling with Velux window, smooth plastered walls and ceiling with exposed brick and steel beams. Under stair storage cupboard and space for dining table and chairs.
Upper Floor
Stairs to first floor master suite
Master Bedroom (6.5m x 4.5 m (21'3" x 14'9" m ))
The upper floor consists of a large open area with ensuite bathroom and bedroom space with private balcony. Neutral carpets, smooth plastered walls and ceiling and exposed brick walls.
Ensuite (2.2m x 3.6m (7'2" x 11'9"))
Stylish ensuite with shower cubicle, low level WC and wash hand basin. Tiled flooring and walls in wet areas. Smooth plastered ceilings with recessed spotlights and exposed beams .
Balcony
Access via double hardwood doors on to private balcony off the master bedroom.
Bedroom Two (3.3m x 3.9m widest points (10'9" x 12'9" widest po)
The impressive space with high ceilings and dual Velux windows offer plenty of light and adjoining walk in wardrobe. Smooth plastered walls and ceiling with exposed painted brick wall. Neutral carpets and hardwood window to the rear aspect.
Walk In Wardrobe (5.1m x 1.7m (16'8" x 5'6"))
Smooth plastered walls and vaulted ceiling, neutral carpets
Bedroom Three (4m x 5.4m (13'1" x 17'8"))
Third double bedroom, neutral carpets, smooth plastered walls and vaulted ceiling. Double glazed Velux window.
Tenure
We are advised by the owner that the property is Leasehold this is to be confirmed by your legal adviser.
Lease Details
New lease of 125 Years in 2005 - approximately 112 years remaining
Service Charges
We are advised that the charges are approximately £100 per month. The current residents manage the development and there is an option to purchase the freehold.
Ground Rent
£200 per annum
Council Tax
Band F
Additional Information
Allocated parking for 1 car
Currently tenanted until December 2018
Current rent -£1400pcm
Fantastic apartment with Parking in one of Cardiff's most popular areas
Property Location
Marketed by Jeffrey Ross Sales and Lettings Ltd
Disclaimer Property descriptions and related information displayed on this page are marketing materials provided by Jeffrey Ross Sales and Lettings Ltd. estateagents365.uk does not warrant or accept any responsibility for the accuracy or completeness of the property descriptions or related information provided here and they do not constitute property particulars. Please contact Jeffrey Ross Sales and Lettings Ltd for full details and further information.


