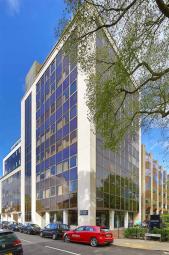Flat for sale in Cardiff CF11, 2 Bedroom
Quick Summary
- Property Type:
- Flat
- Status:
- For sale
- Price
- £ 289,950
- Beds:
- 2
- Baths:
- 2
- Recepts:
- 1
- County
- Cardiff
- Town
- Cardiff
- Outcode
- CF11
- Location
- Hamilton Street, Pontcanna, Cardiff CF11
- Marketed By:
- Jeffrey Ross Sales and Lettings Ltd
- Posted
- 2024-04-07
- CF11 Rating:
- More Info?
- Please contact Jeffrey Ross Sales and Lettings Ltd on 029 2227 0280 or Request Details
Property Description
JeffreyRoss are pleased to bring to the market this first floor former show apartment in the Popular Pontcanna district with views over tree lined Cathedral Road. The apartment briefly comprises entrance hallway, 2 double bedrooms, main bathroom and the master bedroom benefits an en-suite. Open plan living, kitchen and dining area that benefits large picture windows to the front and side elevation. Cathedral House is an exclusive development located on the corner of Cathedral Road and Hamiliton Street and is situated just over a mile from the prestigious pedestrianised shopping precincts centred around Cardiff Castle on Queen Street, St Mary Street and The Hayes. This would make an ideal investment or bolt hole for the City Centre. The property is offered to the market with no onward chain. Take a walk around this apartment via our interactive vr tour.
Communal Entrance
To the side of the development on Hamilton Street into a large bright communal entrance hall with letter boxes and lift and stair access to all floors.
Hallway
Accessed via the communal landing on the first floor with doors leading to all rooms. Video intercom. Central heating thermostat. Engineered wood flooring, down-lighting and radiator.
Living/Dining/Kitchen
An bright open plan room to the front of the development overlooking tree lined Cathedral Road. An expanse of double glazed windows to the front and side of the property fitted with Venetian blinds and fitted with engineered wood flooring. Feature wallpaper to the living area. Down-lighting and large radiator.
The kitchen is fitted with a contemporary range of handle-less base and eye level units with integrated eye level Bosch oven and microwave, Bosch ceramic hob with stainless steel extractor over. Integrated fridge freezer and dishwasher, stainless steel 1 1/2 bowl sink and drainer. Contrasting work surfaces and up-stands.
Bedroom One
A master bedroom situated to the side of the property with double glazed windows, carpeted flooring, ceiling pendant light and door to:
En-Suite
A contemporary shower room fitted with a large glazed shower enclosure with rain shower, wall hung wash hand basin with chrome mixer tap over and back to wall WC. Vanity shelf with large vanity mirror over, down-lighting and towel radiator. Tiled floor and part tiled walls. Extractor fan.
Bedroom Two
A second double bedroom to the side elevation with double glazed windows, carpeted flooring and fitted ceiling light. Radiator.
Bathroom
A family bathroom fitted with a contemporary suite comprising of bath with shower over, wall hung wash hand basin chrome mixer tap. Back to wall WC and tiled flooring. Part tiled walls and large vanity mirror over vanity shelf. Towel radiator. Down-lighting and extractor fan.
Utility Cupboard
A useful large cupboard with plumbing for washing machine and room for storage.
Storage
A further useful cupboard ideal for coats.
Tenure
We are informed by our client that the property is Leasehold. This to be confirmed by your legal adviser.
Lease Details
995 years on the lease from 2015
Charges
£1,200 per annum. To include Water, building insurance, communal cleaning, lighting and grounds maintenance.
£275 ground rent.
Council Tax
Band F
Property Location
Marketed by Jeffrey Ross Sales and Lettings Ltd
Disclaimer Property descriptions and related information displayed on this page are marketing materials provided by Jeffrey Ross Sales and Lettings Ltd. estateagents365.uk does not warrant or accept any responsibility for the accuracy or completeness of the property descriptions or related information provided here and they do not constitute property particulars. Please contact Jeffrey Ross Sales and Lettings Ltd for full details and further information.


