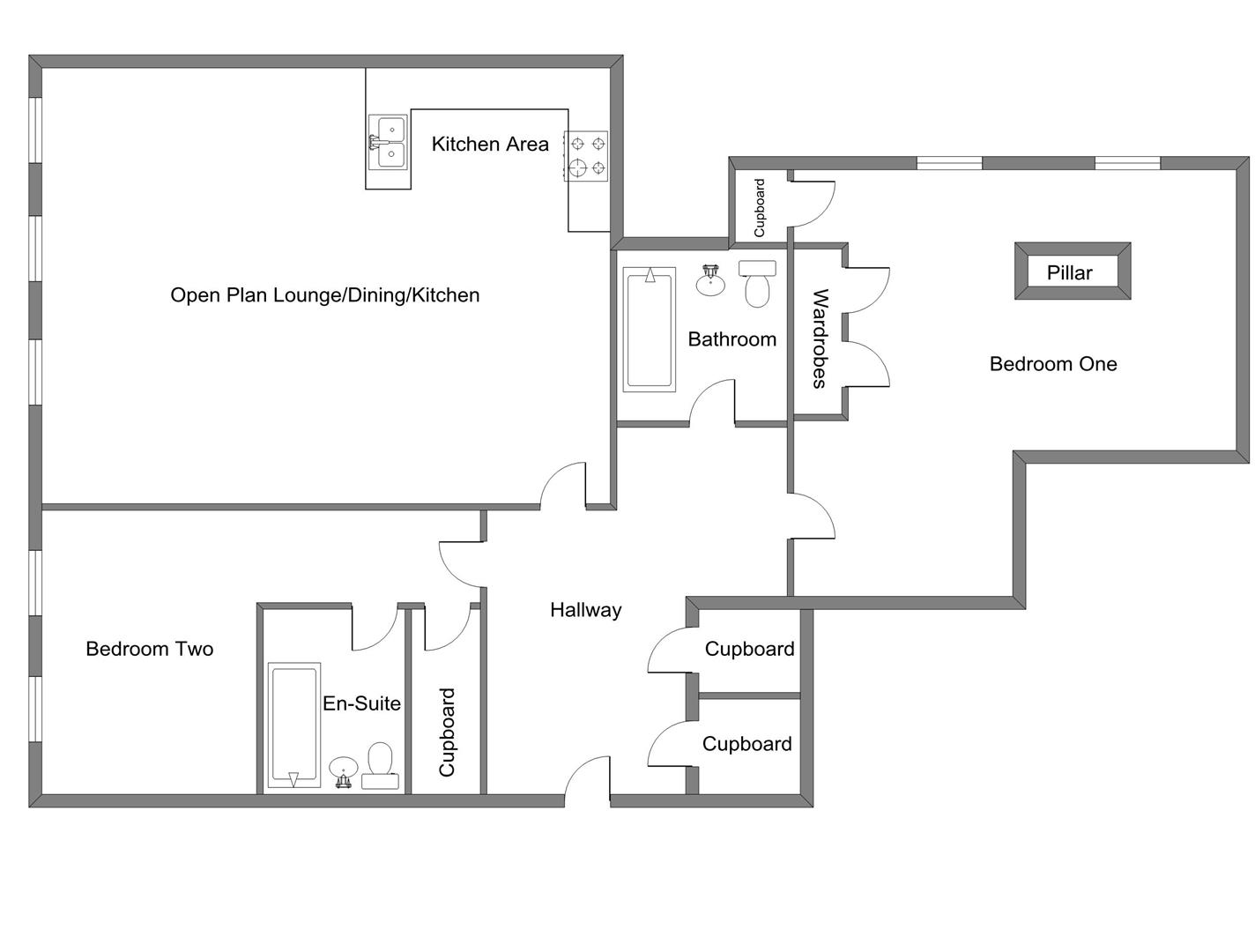Flat for sale in Cardiff CF10, 2 Bedroom
Quick Summary
- Property Type:
- Flat
- Status:
- For sale
- Price
- £ 260,000
- Beds:
- 2
- Baths:
- 2
- Recepts:
- 1
- County
- Cardiff
- Town
- Cardiff
- Outcode
- CF10
- Location
- Barry Lane, Cardiff CF10
- Marketed By:
- ACJ Properties
- Posted
- 2024-04-07
- CF10 Rating:
- More Info?
- Please contact ACJ Properties on 029 2262 9896 or Request Details
Property Description
Centrally located third floor two bedroom apartment. Forming part of the Victorian David Morgan Building where the store traded for 125 years before closing in 2005, now redeveloped into modern apartments. Secure entry is via one of the many arcades. Accommodation briefly comprises, hallway, open plan lounge/kitchen/dining room, two double bedrooms, one with en-suite plus second bathroom. Ample storage space. Lift. Ideally located for access to all this growing Capital City can offer. The central train station is a short walk away.
Communal Entrance
Secure keypad entry. Lift to all floors. Mailboxes. The apartment is located on the third floor. Communal hallway.
Inner Hallway
The apartment is entered via a solid door with spyhole. Wooden flooring with underfloor heating. Doors to all rooms. Deep storage cupboard. Second storage cupboard housing boiler and fuse box. Flooring continues into cupboards. Ceiling lights. Door entry phone.
Open Plan Living/Dining/Kitchen (7.53 max x 5.877 max (24'8" max x 19'3" max))
Large open plan space divided into lounge, dining and kitchen areas. Wooden flooring with underfloor heating. Three wooden sash windows overlooking The Hayes. Television, telephone and satellite points. Flush fitting ceiling spot lights. Fitted kitchen units to one side and with tiled flooring. Cream high gloss fronts to wall and base units. Black granite work tops incorporate a one and a half bowl stainless steel sink unit with mixer tap over. Built-in fan assisted electric oven and grill. Four ring ceramic hob with stainless steel splash back and extractor hood over. Integrated dishwasher, washer/dryer, fridge and freezer.
Bedroom One (6.215m max x 5.077m max (20'4" max x 16'7" max))
Two double glazed windows to rear aspect. Fitted wardrobes with shelving and hanging space. Underfloor heating. Telephone, television and satellite points. Storage cupboard.
Bathroom (2.327m x 1.809m (7'7" x 5'11"))
Fully tiled and fitted with a contemporary style suite comprising, bath with side panel, shower mixer controls over. Folding glass shower screen to side. W.C. And wash hand basin. Shaver point. Tiled flooring. Ceiling spot lights and extractor. Chrome heated towel rail.
Bedroom Two (6.27m max x 4.04m max (20'7 max x 13'3 max))
Two sash windows overlooking The Hayes. Flush fitting ceiling spot lights. Underfloor heating. Deep storage cupboard with light. Door to en-suite.
En-Suite (2.51m x 2.27m (8'2" x 7'5"))
Fully tiled and fitted with a contemporary style suite comprising, bath with side and end panel, shower mixer controls over. Folding glass shower screen to side. W.C. And wash hand basin. Shaver point. Tiled flooring. Ceiling spot lights and extractor. Chrome heated towel rail.
Additional Information
We have been informed by the vendor that the apartment is Leasehold 125 years from 24th March 2007. The service charge is £2,166.51p.A. Payable 6 monthly and the ground rent is £125 payable 6 monthly in advance.
Proof Details
Property Location
Marketed by ACJ Properties
Disclaimer Property descriptions and related information displayed on this page are marketing materials provided by ACJ Properties. estateagents365.uk does not warrant or accept any responsibility for the accuracy or completeness of the property descriptions or related information provided here and they do not constitute property particulars. Please contact ACJ Properties for full details and further information.


