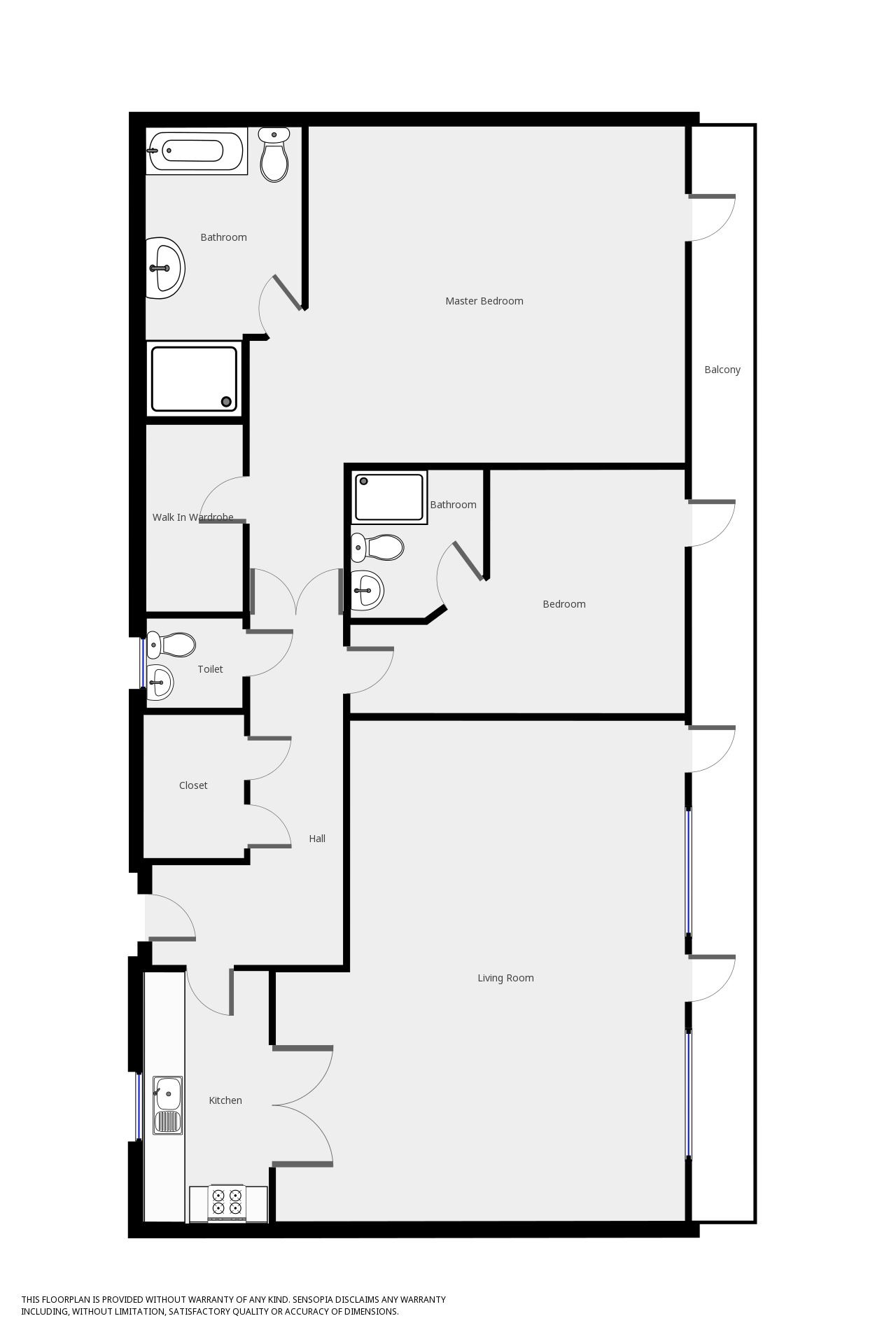Flat for sale in Cardiff CF10, 2 Bedroom
Quick Summary
- Property Type:
- Flat
- Status:
- For sale
- Price
- £ 399,950
- Beds:
- 2
- Baths:
- 3
- Recepts:
- 1
- County
- Cardiff
- Town
- Cardiff
- Outcode
- CF10
- Location
- Greyfriars Road, Cardiff CF10
- Marketed By:
- CPS Homes
- Posted
- 2024-04-07
- CF10 Rating:
- More Info?
- Please contact CPS Homes on 029 2262 9791 or Request Details
Property Description
Communal Entrance
The property is entered via a glazed, fob entry front door which provides access into the communal entrance hall combining tiled flooring, reception seating area, 24-hour concierge desk, lift access to all floors including under croft car parking and all apartments.
Entrance Hall (3.32m x 5.87m (max))
Located to the sixth floor, the apartment is entered via a larger than standard front door which leads into the entrance hall comprising solid wood flooring, smooth painted walls, feature mirrored corner, closet for cloaks, boiler cupboard, smooth finished ceiling and recess spot lights.
Lounge And Dining Room (7.34m x 8.46m (max))
Entered via two sets of double solid wood doors, the lounge and dining room comprises solid wood flooring, smooth painted walls, two wall mounted electric radiators, two double glazed patio doors to balcony, two floor to ceiling double glazed windows, smooth finished ceiling and recess spots.
Kitchen (4.28m x 1.95m (max))
Enter via solid wood door, the kitchen comprises solid wood flooring, double doors to lounge, smooth painted walls, wall mounted radiator, double glazed window, base and eye level units, solid stone work surfaces, stainless steel sink, under counter electric oven, electric hob, stainless steel extractor, integrated microwave, dishwasher, fridge and freezer, smooth finished ceiling and recess spots.
Master Suite (6.54m x 5.69m (max))
Enter via double solid wood doors, the master suite comprises solid wood flooring, smooth painted walls, wall mounted radiator, double glazed door to balcony, floor to ceiling double glazed window, smooth finished ceiling and recess spots.
Master En- Suite (2.83m x 3.27m (max))
Enter via solid wood door, the En-Suite comprises tiled flooring, a combination of tiled and mirrored walls, tiled shower cubicle complete with glass door, wash basin, sunken Jacuzzi bath, w/c complete with bidet hose, double glazed window, smooth finished ceiling and recess spots.
Dressing Room (1.93m x 3.16m (max))
Located within the Master Suite, enter via solid wood door, the dressing room comprises solid wood floor, smooth painted walls, fitted shelves and rails, smooth finished ceiling and recess spots.
Bedroom Two (5.66m x 4.12m (max))
Enter via solid wood door, bedroom two comprises solid wood flooring, smooth painted walls, wall mounted radiator, double glazed door to balcony, double glazed floor to ceiling window, smooth finished ceiling and recess spots.
Bedroom Two En-Suite (1.08 x 2.75m (max))
Enter via solid wood door, the En Suite comprises tiled flooring, partially tiled and smooth painted walls, shower cubicle complete with glass door, w/c, wash basin, heated towel rail, smooth finished ceiling, extractor and recess spots.
Cloakroom (1.61m x 1.51m (max))
Located off the entrance hall, the cloakroom is entered via solid wood door and comprises tiled flooring, smooth painted walls, double glazed window, W/C, wash basin, smooth finished ceiling and recess spots.
Balcony
The property benefits from a spacious balcony spanning the entire length of the property and can be accessed via dining area, lounge, bedroom two and master suite.
Parking
The property benefits from one allocated under-croft parking space.
Twent-Four Hour Concierge
The property benefits from a twenty-four hour concierge based in the main entrance hall.
Tenure
We are advised that the property is leasehold and we await service charge and lease length details.
Property Location
Marketed by CPS Homes
Disclaimer Property descriptions and related information displayed on this page are marketing materials provided by CPS Homes. estateagents365.uk does not warrant or accept any responsibility for the accuracy or completeness of the property descriptions or related information provided here and they do not constitute property particulars. Please contact CPS Homes for full details and further information.


