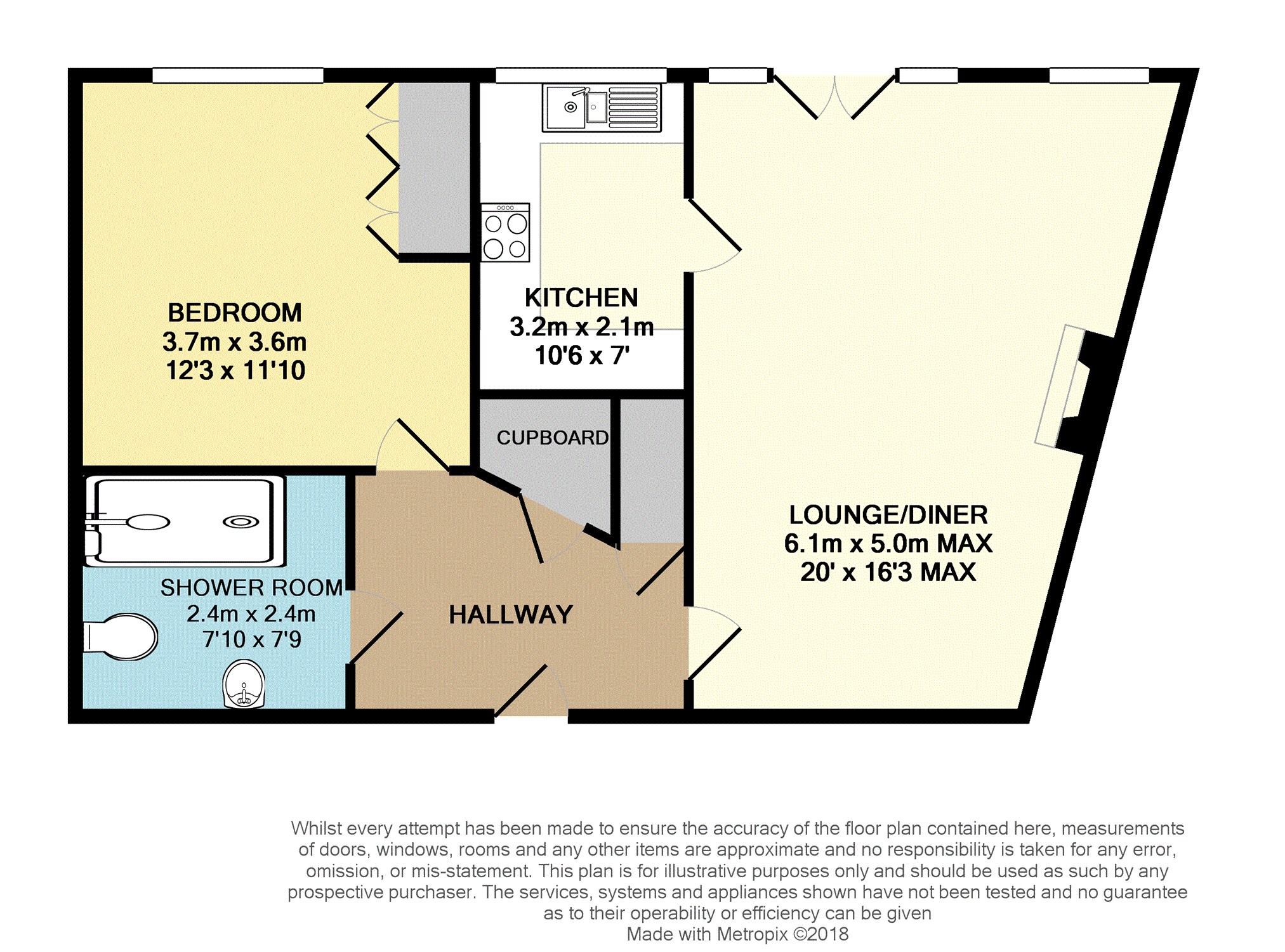Flat for sale in Cambridge CB23, 1 Bedroom
Quick Summary
- Property Type:
- Flat
- Status:
- For sale
- Price
- £ 195,000
- Beds:
- 1
- Baths:
- 1
- Recepts:
- 1
- County
- Cambridgeshire
- Town
- Cambridge
- Outcode
- CB23
- Location
- Sackville Way, Great Cambourne, Cambridge CB23
- Marketed By:
- Purplebricks, Head Office
- Posted
- 2024-05-13
- CB23 Rating:
- More Info?
- Please contact Purplebricks, Head Office on 0121 721 9601 or Request Details
Property Description
A well presented 1 bedroom ground floor apartment situated in this sought after development and benefiting from landscaped communal gardens.
The development is set in the heart of Cambourne just off the High St. It is situated just next to the doctors, Morrison's, Community centre and the library, there are various eateries and a public house within walking distance as well a few other shops. Cambourne has a hotel located within walking distance should family visit. There is woodland nearby and various walks.
Opposite the front of the development there is a bus stop with service to Cambridge every 20 minutes Monday to Saturday. Cambridge is located approximately 8 miles West, however Cambourne is almost centrally placed between St. Neots to the west, Huntingdon and Peterborough to the North, Bedford and Biggleswade to the South West.
The Development - This over 65's development is covered by 24 hour emergency care cover and support. The main entrance is manned and visitors are only given access by the house manager on duty. Included in the lease costs are the care and maintenance of all the communal areas including the lift and the gardens and once a week the property is cleaned
Entrance Hall
Built in cloaks cupboard, cupboard housing pressurised hot water system, radiator.
Lounge/Dining Room
20' x 16'3"
Fantastic room with high ceiling, radiator, double glazed windows and double doors opening onto terrace area.
Kitchen
10'6" x 7'
Single drainer sink unit with mixer taps and cupboards under, further range of floor and wall mounted units to include induction hob and extractor over, Zanussi oven and grill, integral washing machine and fridge/freezer, Baxi central heating boiler, double glazed window.
Bedroom
12'3" x 11'10"
Range of built in wardrobes, radiator, double glazed tall window.
Wet Room
7'10" x 7'9"
Suite comprising low level WC, wash hand basin, walk in shower enclosure housing Triton shower, extractor fan.
Outside
There is a communal sitting room and restaurant service available. Laundry service is also available. Secure entry to building and parking. Guest room available. Very well maintained communal gardens and patio area.
Property Location
Marketed by Purplebricks, Head Office
Disclaimer Property descriptions and related information displayed on this page are marketing materials provided by Purplebricks, Head Office. estateagents365.uk does not warrant or accept any responsibility for the accuracy or completeness of the property descriptions or related information provided here and they do not constitute property particulars. Please contact Purplebricks, Head Office for full details and further information.


