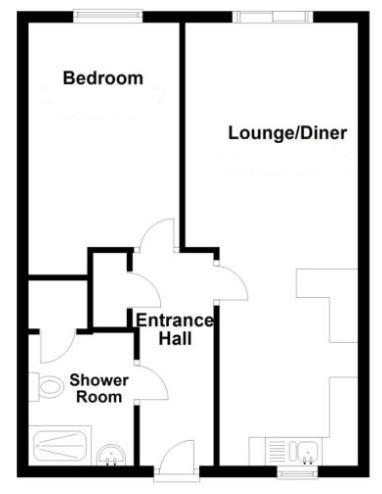Flat for sale in Cambridge CB22, 1 Bedroom
Quick Summary
- Property Type:
- Flat
- Status:
- For sale
- Price
- £ 84,000
- Beds:
- 1
- Baths:
- 1
- Recepts:
- 1
- County
- Cambridgeshire
- Town
- Cambridge
- Outcode
- CB22
- Location
- New Road, Harston, Cambridge CB22
- Marketed By:
- Vincent Shaw Residential
- Posted
- 2024-04-02
- CB22 Rating:
- More Info?
- Please contact Vincent Shaw Residential on 01223 801959 or Request Details
Property Description
Hall Double panelled radiator, coving to ceiling, storage cupboard.
Lounge/kitchen 25' 3" x 9' 10" (7.7m x 3.0m) Double glazed sliding patio doors to rear aspect, double panelled radiator, coving to ceiling, laminate floor.
Kitchen area 9' 3" x 8' 2" (2.83m x 2.5m) Range of base and wall mounted units with work surfaces over, electric cooker point, space and plumbing for washing machine, coving to ceiling.
Bedroom 14' 6" x 8' 8" (4.43m x 2.65m) Double glazed window to rear aspect, double panelled radiator, coving to ceiling.
Wet room Wall mounted wash hand basin, low level wc, electric shower, splash back tiling, coving to ceiling, extractor fan, airing cupboard.
Rear garden Enclosed fencing, decking area, patio area.
Property Location
Marketed by Vincent Shaw Residential
Disclaimer Property descriptions and related information displayed on this page are marketing materials provided by Vincent Shaw Residential. estateagents365.uk does not warrant or accept any responsibility for the accuracy or completeness of the property descriptions or related information provided here and they do not constitute property particulars. Please contact Vincent Shaw Residential for full details and further information.


