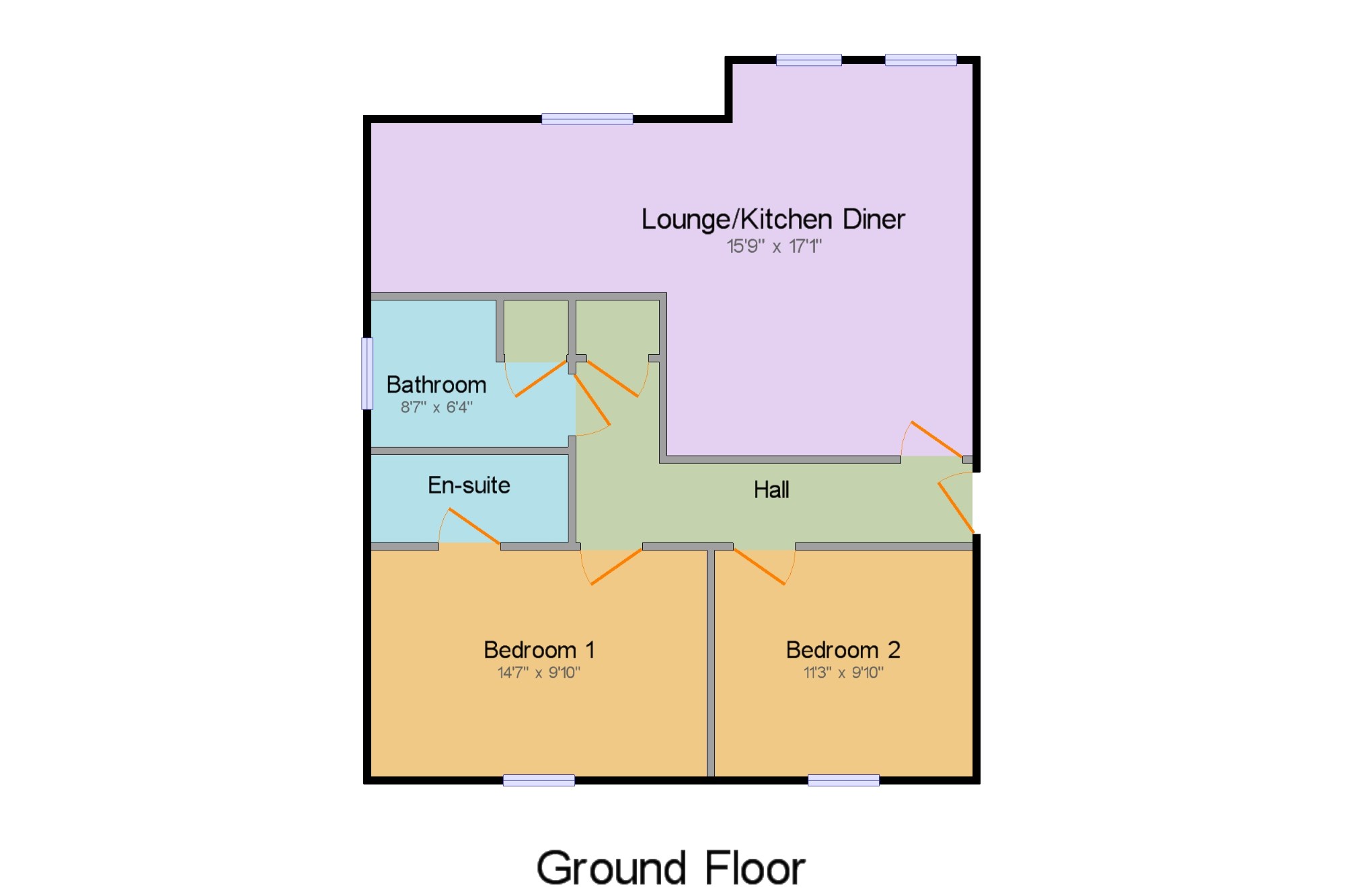Flat for sale in Burnley BB12, 2 Bedroom
Quick Summary
- Property Type:
- Flat
- Status:
- For sale
- Price
- £ 120,000
- Beds:
- 2
- Baths:
- 1
- Recepts:
- 1
- County
- Lancashire
- Town
- Burnley
- Outcode
- BB12
- Location
- Clayton Fold, Burnley, Lancashire BB12
- Marketed By:
- Bridgfords - Burnley Sales
- Posted
- 2024-04-19
- BB12 Rating:
- More Info?
- Please contact Bridgfords - Burnley Sales on 01282 344727 or Request Details
Property Description
A deceptively spacious modern first floor apartment set on a small modern development within the ever popular and convenient Lowerhouse area.Accessed through a secure communal area the apartment itself comprises entrance hallway, open plan lounge/dining area/kitchen, master bedroom with en suite shower room, second bedroom and bathroom. Externally there is a private car park with allocated space. A viewing is essential to appreciate the accommodation on offer!
Modern first floor apartment
Deceptively spacious accommodation
Open plan lounge/dining area/kitchen
Two well proportioned bedrooms
Bathroom and en suite
Private car park with allocated space
Popular and convenient location
Hall x . Entrance is gained from the communal area into the hallway. Electric heater, laminate flooring, spotlights. Built-in storage cupboard, access to the living space, bedrooms and bathroom.
Lounge/Kitchen Diner15'9" x 17'1" (4.8m x 5.2m). Triple aspect double glazed uPVC windows facing the front. Electric heater, laminate flooring, spotlights and ceiling light. Roll edge work surface, fitted and wall and base units, stainless steel sink, circular sink and with mixer tap with drainer, integrated, electric oven, integrated, electric hob, stainless steel extractor, integrated slimline dishwasher, space for washing machine, fridge/freezer.
Bedroom 114'7" x 9'10" (4.45m x 3m). Double glazed uPVC window facing the rear. Electric heater, laminate flooring, ceiling light. Access to the en suite.
En-suite8'7" x 3'10" (2.62m x 1.17m). Electric heater, tiled flooring, tiled walls, spotlights. Low level WC, double enclosure cubicle and thermostatic shower, pedestal sink, extractor fan and shaving point.
Bedroom 211'3" x 9'10" (3.43m x 3m). Double glazed uPVC window facing the rear. Electric heater, laminate flooring, ceiling light.
Bathroom8'7" x 6'4" (2.62m x 1.93m). Double glazed uPVC window with obscure glass facing the side. Heated towel rail, tiled flooring, built-in storage cupboard housing the cylinder, tiled walls, spotlights. Low level WC, panelled bath with mixer tap and thermostatic shower over, pedestal sink with mixer tap, extractor fan.
Storage Cupboard One2'9" x 2'4" (0.84m x 0.71m).
Storage Cupboard Two3'8" x 2'4" (1.12m x 0.71m).
Property Location
Marketed by Bridgfords - Burnley Sales
Disclaimer Property descriptions and related information displayed on this page are marketing materials provided by Bridgfords - Burnley Sales. estateagents365.uk does not warrant or accept any responsibility for the accuracy or completeness of the property descriptions or related information provided here and they do not constitute property particulars. Please contact Bridgfords - Burnley Sales for full details and further information.



