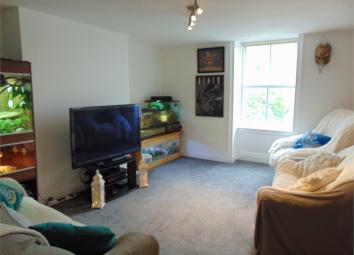Flat for sale in Burnley BB11, 2 Bedroom
Quick Summary
- Property Type:
- Flat
- Status:
- For sale
- Price
- £ 57,500
- Beds:
- 2
- County
- Lancashire
- Town
- Burnley
- Outcode
- BB11
- Location
- Westgate, Burnley, Lancashire BB11
- Marketed By:
- JonSimon Estate Agents
- Posted
- 2024-04-10
- BB11 Rating:
- More Info?
- Please contact JonSimon Estate Agents on 01282 522976 or Request Details
Property Description
Beautifully presented throughout ! This two bedroom, first floor, duplex apartment is found within touching distance of Burnley town centre on the arterial Westage. The accommodation is planned over two floors and having been recently redecorated offers: A generous living space with sitting room and open plan kitchen, two double bedrooms, the master bedroom being on the upper floor and a three piece shower room. The flat is only a short walk away from Burnley town centre and is a little under a mile from Manchester Road train station. Off road parking can be found at the rear of the building and the property is fully double glazed. Ideal for anyone looking for their first home. Suitable for buy to let investment. Early viewing is a must!
Westgate, Burnley
Introduction
Beautifully presented throughout !
This two bedroom, first floor, duplex apartment is found within touching distance of Burnley town centre on the arterial Westage.
The accommodation is planned over two floors and having been recently redecorated offers: A generous living space with sitting room and open plan kitchen, two double bedrooms, the master bedroom being on the upper floor and a three piece shower room.
The flat is only a short walk away from Burnley town centre and is a little under a mile from Manchester Road train station.
Off road parking can be found at the rear of the building and the property is fully double glazed.
Ideal for anyone looking for their first home. Suitable for buy to let investment.
Accommodation comprises of:
First Floor Duplex Apartment
Entrance Hall
with access to all ground floor rooms, laminate floor and storage cupboard. Staircase off leading to the first floor.
Open Plan Living Space
18' 8" x 15' 9" (5.70m x 4.80m) A generous and light reception room with two double height wooden double glazed windows to the front and newly carpeted floor. Opening through to:
Modern Kitchen
A comprehensive range of modern wall and base units that boasts a complimentary rolled edge working surface that incorporates a one bowl stainless steel sink and drainer. There is splash back tiling to compliment, an integrated four ring electric hob and oven with cooker hood over, ample space for further appliances and laminate floor covering.
Shower Room
A fully fitted three piece suite comprising of a low level W/C, a pedestal wash basin and shower cubicle with tiling to compliment.
Bedroom Two
12' 2" x 8' 10" (3.71m x 2.70m) Wooden double glazed window to the rear with views overlooking the canal.
First Floor
Bedroom One
14' 7" x 14' 7" (4.45m x 4.44m) A large master bedroom with 2 x velux windows and ample storage space found in the eaves.
Outside
Outside
Off road parking can be found at the rear.
Charges
The seller has informed us of a quarterly service charge of £434 that includes buildings insurance and a yearly ground rent of £150.
Property Location
Marketed by JonSimon Estate Agents
Disclaimer Property descriptions and related information displayed on this page are marketing materials provided by JonSimon Estate Agents. estateagents365.uk does not warrant or accept any responsibility for the accuracy or completeness of the property descriptions or related information provided here and they do not constitute property particulars. Please contact JonSimon Estate Agents for full details and further information.

