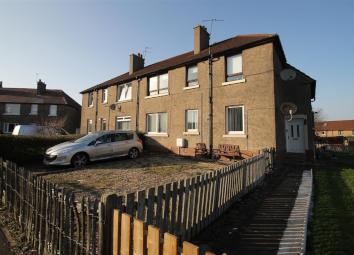Flat for sale in Broxburn EH52, 3 Bedroom
Quick Summary
- Property Type:
- Flat
- Status:
- For sale
- Price
- £ 108,000
- Beds:
- 3
- Baths:
- 1
- Recepts:
- 1
- County
- West Lothian
- Town
- Broxburn
- Outcode
- EH52
- Location
- Millgate, Winchburgh, Broxburn EH52
- Marketed By:
- Knightbain Estate Agents Ltd
- Posted
- 2024-04-06
- EH52 Rating:
- More Info?
- Please contact Knightbain Estate Agents Ltd on 01506 321872 or Request Details
Property Description
Spacious Lower Villa Flat situated in the new Village of Winchburgh. The property is situated in a quiet cul-de-sac close to the primary schools and benefits from rear garden with hut and driveway to front. The spacious accommodation comprises three double bedrooms, lounge/dining room, fitted kitchen, and shower room.
Vestibule
Access through UPVC double glazed door with opaque double glazed insets. Door to storage cupboard housing combi boiler. Laminate flooring through vestibule, two steps into hall, lounge/dining room and fitted kitchen. Glazed door to hall.
Hall
Doors to lounge/dining room, bedrooms, shower room and cupboard with shelf.
Lounge/Dining Room (3.96m x 3.66m (13' x 12'))
Front facing window with vertical blinds, curtains and pole. Feature fireplace with marble hearth and inset and Living Flame gas fire. Radiator, 3-way spotlights.
Fitted Kitchen (3.35m x 2.08m (11' x 6'10"))
Fitted with base and wall mounted units, drawers, eye level electric fan assisted oven, gas hob, chimney style extractor hood, 1.5 bowl sink, side drainer and mixer tap, complementary worktops with tiling above. Front facing window with vertical blind.
Bedroom One (3.61m x 3.35m (11'10" x 11'))
Double bedroom with rear facing window, vertical blind, curtains and pole. Built-in wardrobes and over bed storage. Storage cupboard. Fitted carpet, radiator.
Bedroom Two (3.61m x 3.12m (11'10" x 10'3"))
Another double bedroom with rear facing window, vertical blind, curtains and pole. Fitted carpet, radiator.
Bedroom Three (3.40m x 2.69m! (11'2" x 8'10!))
Third double bedroom currently used as a dining room. Front facing window, vertical blind, curtains and pole.
Shower Room
Fitted with low flush WC, pedestal wash hand basin and double shower tray with mains shower over. Wall cladding around shower and tiled on other walls. Opaque glazed window with roller blind. Vinyl floorcovering, radiator.
Garden
Rear garden laid to grass with hut and driveway to front.
Property Location
Marketed by Knightbain Estate Agents Ltd
Disclaimer Property descriptions and related information displayed on this page are marketing materials provided by Knightbain Estate Agents Ltd. estateagents365.uk does not warrant or accept any responsibility for the accuracy or completeness of the property descriptions or related information provided here and they do not constitute property particulars. Please contact Knightbain Estate Agents Ltd for full details and further information.



