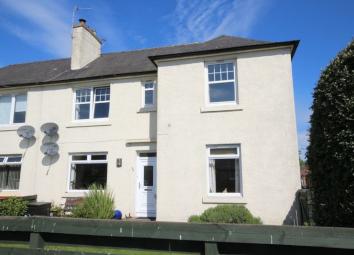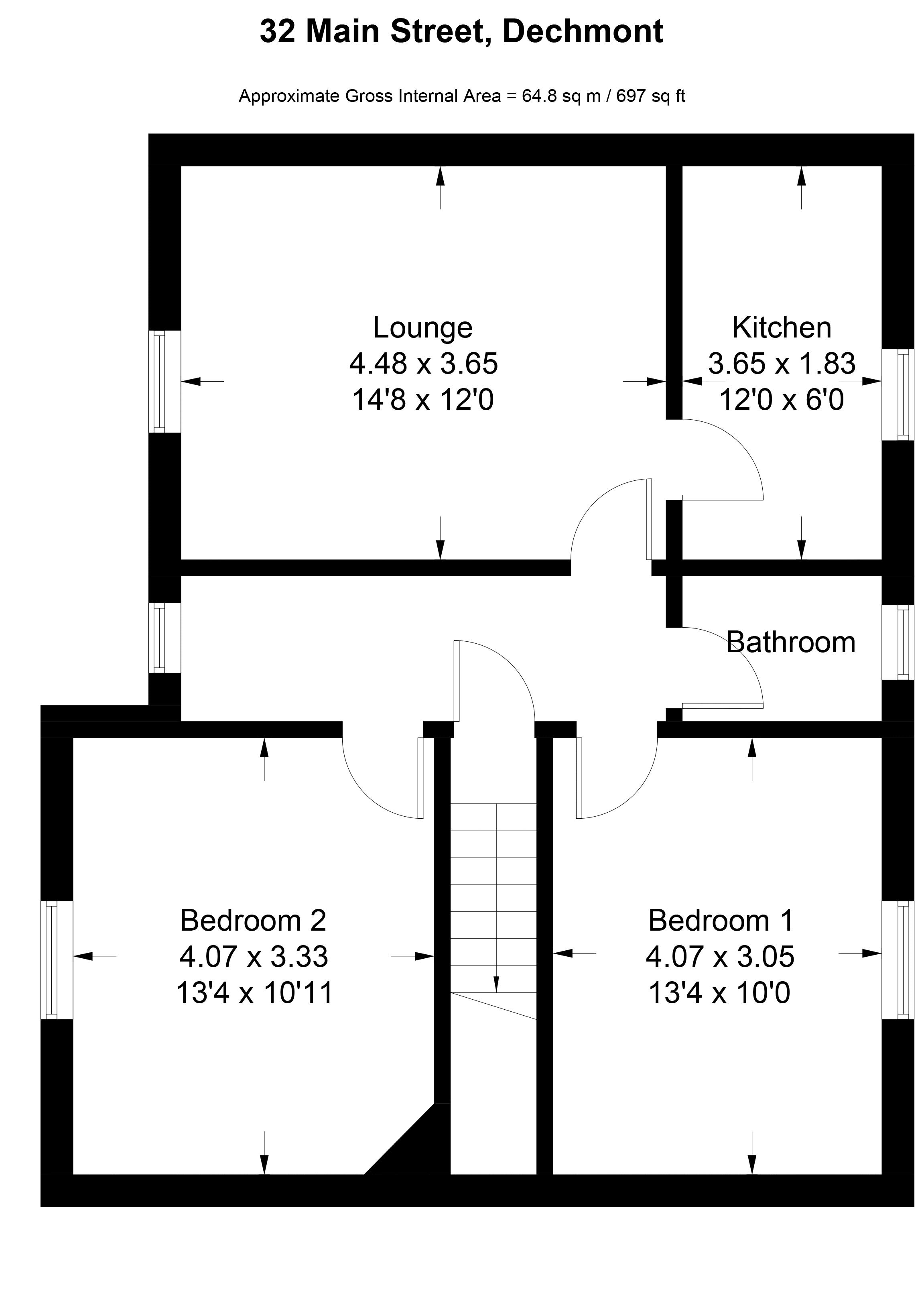Flat for sale in Broxburn EH52, 2 Bedroom
Quick Summary
- Property Type:
- Flat
- Status:
- For sale
- Price
- £ 118,500
- Beds:
- 2
- Baths:
- 1
- Recepts:
- 1
- County
- West Lothian
- Town
- Broxburn
- Outcode
- EH52
- Location
- 32 Main Street, Dechmont, Broxburn EH52
- Marketed By:
- Alba Property
- Posted
- 2024-04-07
- EH52 Rating:
- More Info?
- Please contact Alba Property on 01506 321164 or Request Details
Property Description
Alba property are pleased to offer to the market this well presented two bedroom upper cottage flat set within the tranquil Village of Dechmont. This impressive flat comprises: A bright sunny lounge, modern fitted Kitchen, bathroom and two double bedrooms. The property is decorated to a high standard with modern neutral tones. Externally there is a garden to the rear of the property. There is unrestricted on-street parking to the front of the property. Early viewing is highly recommended
Entrance
The property is entered via UPVC door leading to internal carpeted staircase with a door into the upper hallway which gives access to all accommodation . Hatch to the loft space. Window to the front of the property. There is also a lovely stain glass window above the front door
Lounge (15' 5'' x 12' 0'' (4.70m x 3.67m))
The large lounge has a south-facing window which creates an abundance of natural light to this well proportioned room. The room is carpeted and offers neutral decor. Door to the kitchen and hall. Radiator. Ceiling and wall lights. Coving.
Kitchen (10' 10'' x 6' 4'' (3.30m x 1.93m))
The kitchen is located to the rear of the property and offers views over the garden. The kitchen has been fitted with a range of base and wall mounted units with complimentary worksurfaces. Gas hob, electric oven and extractor hood. Stainless steel sink set below window. Tiled flooring. Partial tiling to the walls. Space for washing machine, dishwasher and fridge/freezer. Decorative wall radiator. Smoke alarm
Bedroom 1 (13' 10'' x 11' 3'' (4.22m x 3.43m))
This spacious rear facing double room has a window to the rear with a garden view. Ceiling light. Radiator. Coving. Space for free standing bedroom furniture. Laminate flooring.
Bedroom 2 (12' 2'' x 11' 6'' (3.71m x 3.51m))
The second double bedroom is situated to the front of the property. Carpet. Ceiling light. Radiator. Ample space for free standing furniture.
Bathroom (6' 5'' x 4' 9'' (1.96m x 1.45m))
The bathroom comprises: Bath with mains shower over, wc and pedestal wash hand basin. Vinyl flooring. Partial tiling to the walls Opaque window to the rear of the property. Shaver point. Radiator. Ceiling light
Externally
Enclosed rear garden with small hut. Lawn area with border around. On street parking to the front with a gate providing access to the pathway leading to the front door.
Property Location
Marketed by Alba Property
Disclaimer Property descriptions and related information displayed on this page are marketing materials provided by Alba Property. estateagents365.uk does not warrant or accept any responsibility for the accuracy or completeness of the property descriptions or related information provided here and they do not constitute property particulars. Please contact Alba Property for full details and further information.


