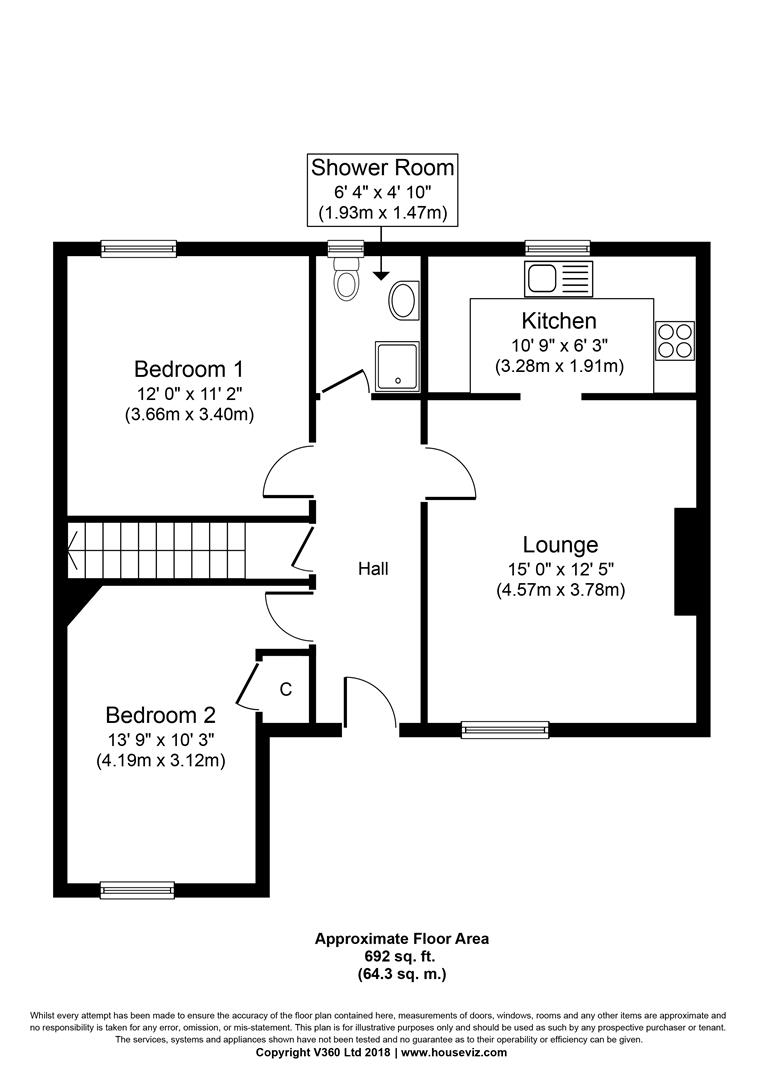Flat for sale in Broxburn EH52, 2 Bedroom
Quick Summary
- Property Type:
- Flat
- Status:
- For sale
- Price
- £ 113,500
- Beds:
- 2
- Baths:
- 1
- Recepts:
- 1
- County
- West Lothian
- Town
- Broxburn
- Outcode
- EH52
- Location
- Main Street, Dechmont, Broxburn EH52
- Marketed By:
- Knightbain Estate Agents Ltd
- Posted
- 2019-02-20
- EH52 Rating:
- More Info?
- Please contact Knightbain Estate Agents Ltd on 01506 321872 or Request Details
Property Description
A fabulous opportunity to acquire a spacious two bedroom upper cottage flat set within the tranquil Village of Dechmont which exudes an inviting and welcoming atmosphere and offers the buyer a characterful home with spacious accommodation. The property boasts fitted Kitchen and Shower Room, double glazing and gas central heating.
Dechmont is an incredibly popular area which offers a charming setting with country walks and cycle paths on the doorstop. Road links and main line train links to both Edinburgh and Glasgow also lie within a short distance of the property.
Internally the property is decorated throughout in calm neutral tones. The principal accommodation comprises welcoming reception hall, spacious lounge with large double aspect windows. An internal door provides access to the fitted Kitchen which offers base and wall mounted units with integrated oven, hob and extractor hood. The two well proportioned double bedrooms are accessed from the reception hall. The Shower Room offers quadrant shower enclosure, wc and wash-hand basin. The property further benefits from a shared rear garden which offers south facing orientation and unrestricted on street parking lies to the front of the property.
EPC C
Entrance
The flat is entered via side entrance leading to internal staircase. At upper level welcoming spacious hallway with side window providing natural light.
Lounge (4.57m x 3.78m (15' x 12'5"))
This well proportioned room offers large picture window creating an abundance of natural light. The room is carpeted.
Kitchen (3.28m x 1.91m (10'9" x 6'3"))
The Kitchen is fitted with a range of modern base and wall mounted units with complimentary worksurfaces and splashback. Integrated gas hob, electric oven and extractor hood. Space for free standing appliances. South facing window. Vinyl flooring.
Bedroom One (3.66m x 3.40m (12' x 11'2"))
This well proportioned double bedroom offers fitted wardrobe storage and ample space for a range of free standing furniture. Neutral decor and carpeting.
Bedroom Two (4.19m x 3.12m (13'9" x 10'3"))
The second double bedroom is located to the rear of the flat. Neutral decor and carpeting.
Shower Room (1.93m x 1.47m (6'4" x 4'10"))
Offering three piece suite comprising shower enclosure with electric shower, wc and wash-hand basin set within vanity storage unit. Ladder radiator. Tiled flooring and neutral decor. Opaque rear facing window.
Garden
Communual garden ground lies to the rear of the property which offers south-facing orientation.
Property Location
Marketed by Knightbain Estate Agents Ltd
Disclaimer Property descriptions and related information displayed on this page are marketing materials provided by Knightbain Estate Agents Ltd. estateagents365.uk does not warrant or accept any responsibility for the accuracy or completeness of the property descriptions or related information provided here and they do not constitute property particulars. Please contact Knightbain Estate Agents Ltd for full details and further information.


