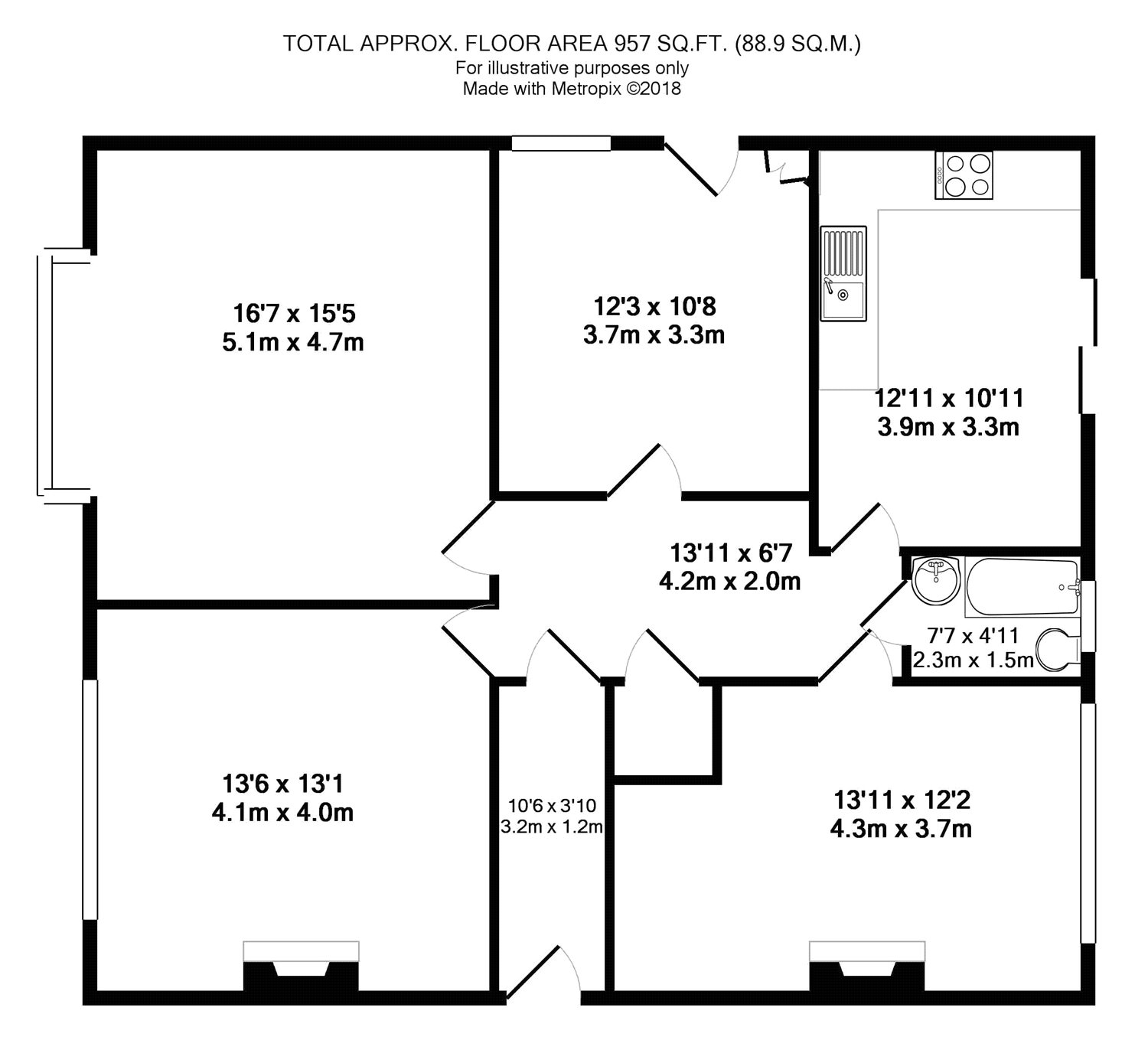Flat for sale in Bristol BS9, 3 Bedroom
Quick Summary
- Property Type:
- Flat
- Status:
- For sale
- Price
- £ 400,000
- Beds:
- 3
- Baths:
- 1
- Recepts:
- 1
- County
- Bristol
- Town
- Bristol
- Outcode
- BS9
- Location
- Downs Road, Westbury-On-Trym, Bristol BS9
- Marketed By:
- CJ Hole Henleaze
- Posted
- 2024-04-04
- BS9 Rating:
- More Info?
- Please contact CJ Hole Henleaze on 0117 444 9728 or Request Details
Property Description
Positioned on the ever popular Downs Road within a detached building constructed in 1911, is this purpose built three double bedroom apartment with a spacious contemporary kitchen diner and patio doors onto a generous modern veranda with panoramic westerly views. This property also offers a spacious living room with bay window, period fireplaces to three of the rooms, three piece suite to bathroom with shower over bath, private parking and a converted garage/home office. In good decorative order, gas central heating and double glazed throughout. Adjacent to Durdham Downs and with level access to Henleaze shops and amenities, number 1 Downs Road is a one off opportunity in today's current market.
Entrance
Entrance via dual storm porch with main front door leading to private entrance lobby with obscured leaded light and stained glass windows to side, coving, picture rail, original panelling, radiator, wood effect flooring and obscured leaded light and stained glass door leading to central hallway.
Central Hallway (13' 11" x 6' 7" (4.24m x 2m))
(to maximum points)
Obscured glazed leaded light windows to side, picture rail, radiator, built-in panelling, access to understairs storage and doors to rooms.
Living Room (16' 7" x 15' 5" (5.05m x 4.7m))
(to maximum points)
Double glazed bay window to front, coving, picture rail, period surround wooden fireplace with barley twist inset, nickel surround, tiling with slate hearth and coal effect gas fire inset, television point and radiator.
Kitchen Diner (12' 11" x 10' 11" (3.94m x 3.33m))
Double glazed sliding patio doors overlooking and leading to a modern spacious timber decked area with partial panoramic westerly views towards the sunset at rear, a quality contemporary kitchen with a range of matching wall and base units with solid wood butchers block oiled worktop surfaces, stainless steel sink unit with mixer tap over, tiled splashbacks, ample power points, gas range cooker point with stainless steel extractor fan over, integral washing machine, plumbing for full sized dishwasher, space for upright fridge freezer, ample storage, modern lighting, space for dining table, wood effect flooring and radiator.
Master Bedroom (13' 6" x 13' 1" (4.12m x 4m))
(to maximum points)
Double glazed window to front, coving, picture rail, period wooden surround fireplace with barley twist inset and feature tiles and radiator.
Bedroom Two (13' 11" x 12' 2" (4.25m x 3.7m))
(to maximum points)
Double glazed window to rear with a westerly view, picture rail, wooden surround fireplace with cast iron and tiled inset, fitted panelling and radiator.
Bedroom Three (12' 3" x 10' 8" (3.74m x 3.26m))
(to maximum points)
Double glazed door and window surround all overlooking and providing access to side decking with a southerly aspect, coving, ceiling rose, panelling, radiator and double doors into corner storage unit/airing cupboard housing a Vaillant gas combination boiler.
Main Bathroom (7' 7" x 4' 11" (2.3m x 1.5m))
Obscured double glazed window to rear, a fitted three piece white suite comprising pedestal wash hand basin with mono tap over, low level WC, panel bath with wall mounted central shower over, tiled splashbacks, tiled flooring and radiator.
Rear Garden
A private modern spacious timber veranda with modern balustrade surround with westerly open aspect and partial panoramic views, steps down to a shingled area, additional deck to side which leads to storage cupboards housing gas meters and a gate which leads to the front garden and side driveway which is included in this potential purchase but do need to give right of way to the neighbour on the first floor. Off-street parking is available within this space for at least one vehicle and vehicle access to garage which is currently used as a home office.
Garage / Home Office
Fully insulated with French doors at rear, twin Velux windows to roofline, raised gallery storage area and currently has electric, power and lighting.
Property Location
Marketed by CJ Hole Henleaze
Disclaimer Property descriptions and related information displayed on this page are marketing materials provided by CJ Hole Henleaze. estateagents365.uk does not warrant or accept any responsibility for the accuracy or completeness of the property descriptions or related information provided here and they do not constitute property particulars. Please contact CJ Hole Henleaze for full details and further information.


