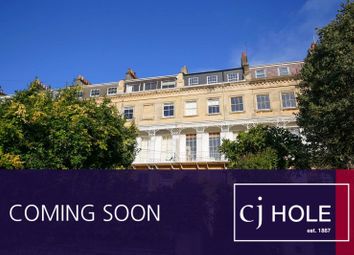Flat for sale in Bristol BS6, 2 Bedroom
Quick Summary
- Property Type:
- Flat
- Status:
- For sale
- Price
- £ 260,000
- Beds:
- 2
- Baths:
- 1
- Recepts:
- 1
- County
- Bristol
- Town
- Bristol
- Outcode
- BS6
- Location
- Burlington Road, Redland, Bristol BS6
- Marketed By:
- CJ Hole - Clifton
- Posted
- 2024-04-12
- BS6 Rating:
- More Info?
- Please contact CJ Hole - Clifton on 0117 295 1714 or Request Details
Property Description
**coming soon** Situated in a pretty grade two listed Bathstone terrace in Redland, this two bedroom apartment offers a great opportunity for both first time buyers or investors looking for an affordable project on the fringe of Clifton’s popular Whiteladies Road. With its many bars, café’s and artisan retail shops and transport links all located within a short walk, city living couldn’t be more convenient. Located on the top floor, the apartment offers a wonderful vista from the front with panoramic views across the city centre towards Bath and Dundry. Internally the entrance hall offers a spiral staircase leading up to the living accommodation which comprises living room, separate kitchen, two bedrooms and bathroom. Offered for sale at a competitive price and with no onward chain, its one property not to be missed. Call now to book your next appointment to view.
Entrance
Access via communal entrance hall with stairs rising to upper floors. Access to flat via second floor landing and hardwood entrance door leading to entrance hall.
Entrance Hall (6' 3" x 9' 6" (1.9m x 2.9m))
(to maximum points)
Feature spiral staircase leading up to the apartment, Velux skylight window providing natural light.
Landing
Providing access to all rooms, fitted airing cupboard with lagged hot water tank and slatted shelving. Twin loft hatches providing access to the front and rear roof spaces. Wall-mounted intercom entry phone.
Living Room (14' 6" x 11' 10" (4.43m x 3.6m))
Twin double glazed Georgian bar sash windows to front elevation providing delightful open rooftop views across Bristol towards Dundry, television point, wall-mounted gas fire, tiled hearth housing a concealed back boiler, heated timer control and double glazed doors to kitchen.
Kitchen (12' 7" x 5' 11" (3.83m x 1.8m))
Fitted with a range of wall and base units with worktops over, tiled splashbacks, stainless steel twin bowl sink and drainer unit with mixer tap over, double glazed Georgian bar sash window providing rooftop views across Bristol, space for cooker and plumbing for washing machine.
Master Bedroom (12' 0" x 10' 6" (3.66m x 3.2m))
Double glazed window to rear elevation, single panel radiator, fitted storage unit with shelving and hanging rail.
Bedroom Two (12' 7" x 6' 3" (3.84m x 1.9m))
Double glazed sash window to rear elevation and single panel radiator.
Bathroom
A fitted three piece suite comprising panelled bath, pedestal wash hand basin and low level WC, tongue and groove cladding, single radiator and heated towel rail.
Property Location
Marketed by CJ Hole - Clifton
Disclaimer Property descriptions and related information displayed on this page are marketing materials provided by CJ Hole - Clifton. estateagents365.uk does not warrant or accept any responsibility for the accuracy or completeness of the property descriptions or related information provided here and they do not constitute property particulars. Please contact CJ Hole - Clifton for full details and further information.


