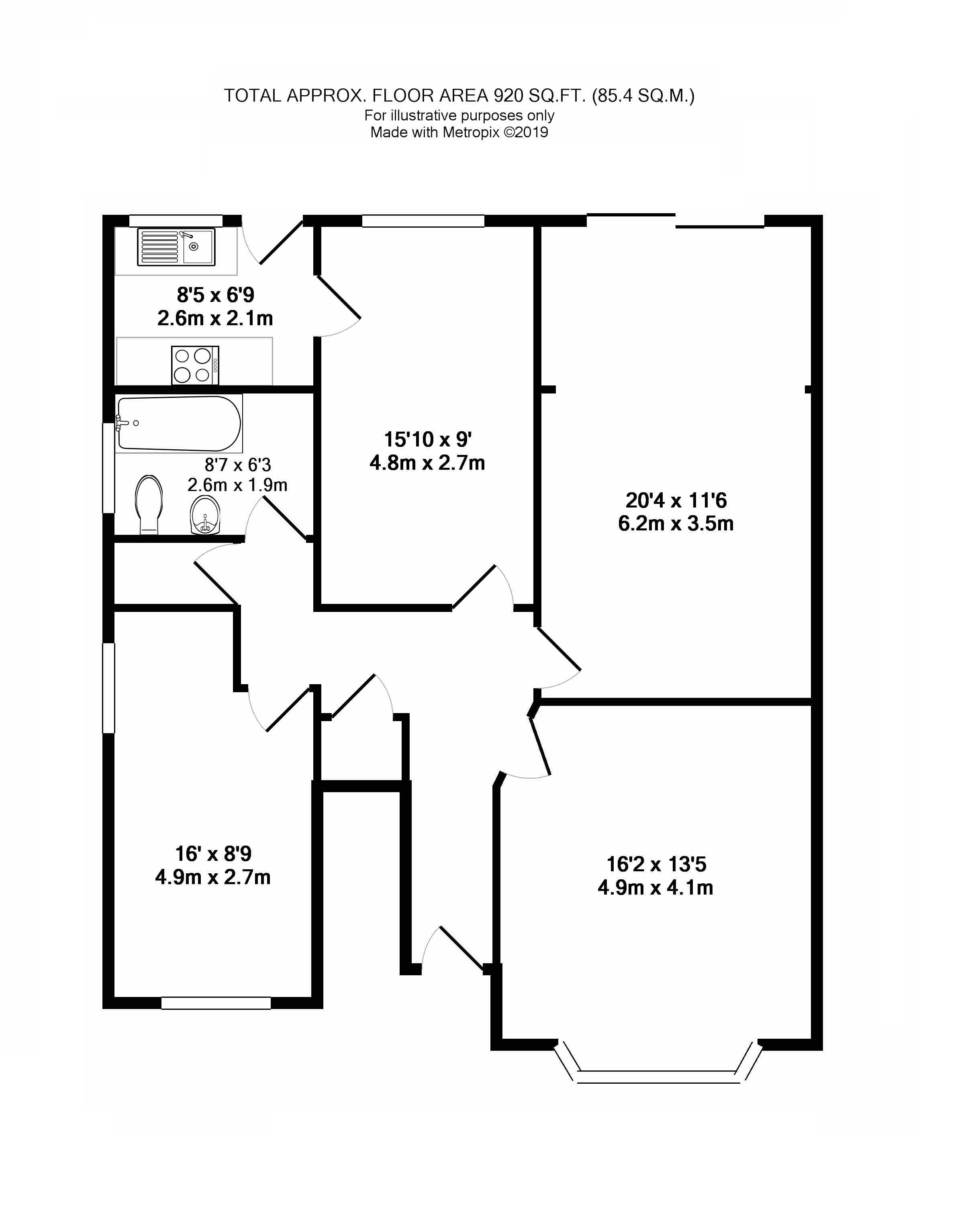Flat for sale in Bristol BS9, 2 Bedroom
Quick Summary
- Property Type:
- Flat
- Status:
- For sale
- Price
- £ 275,000
- Beds:
- 2
- Baths:
- 1
- Recepts:
- 2
- County
- Bristol
- Town
- Bristol
- Outcode
- BS9
- Location
- Harbury Road, Henleaze, Bristol BS9
- Marketed By:
- CJ Hole Henleaze
- Posted
- 2024-04-04
- BS9 Rating:
- More Info?
- Please contact CJ Hole Henleaze on 0117 444 9728 or Request Details
Property Description
Marketed with no onward chain, this spacious hall floor garden apartment has an extended living room with patio doors to rear, leading to garden; separate dining room, kitchen, two double bedrooms and bathroom/wet room, gas central heating, double glazing and private parking. Positioned within central Henleaze this property is in need of modernisation and is priced accordingly.
Entrance
Entrance via obscured half glazed door leading to communal vestibule, gas meters and door to flat.
Hallway (14' 10" x 12' 9" (4.52m x 3.89m))
(to maximum points, in t-shaped format)
Coving, picture rail, radiator, power point, water stopcock, access to understairs storage and doors to rooms.
Living Room (20' 4" x 11' 6" (6.2m x 3.5m))
Double glazed sliding patio doors with windows over, overlooking and providing access to private garden; coving, fireplace with coal effect gas fire, two radiators, power points, telephone point and television point.
Reception Two/Dining Room (15' 10" x 9' 0" (4.82m x 2.74m))
Double glazed window to rear overlooking garden, two radiators, power points, telephone point, television point and door to kitchen.
Kitchen (8' 5" x 6' 9" (2.57m x 2.05m))
Obscured half glazed double door to rear adjacent to double glazed windows overlooking and providing access to private garden. A fitted kitchen with a range of matching wall and base units, stainless steel sink unit with taps over, tiled splashbacks, ample power points, gas cooker point, space for appliances, radiator and extractor fan.
Master Bedroom (16' 2" x 13' 5" (4.93m x 4.08m))
Double glazed bay window to front, coving, picture rail, built-in wardrobes and dressing table to chimney breast, radiator, power points, telephone point and television point.
Bedroom Two (16' 0" x 8' 9" (4.88m x 2.67m))
Dual aspect, double glazed windows to front, radiator, power points, wash hand basin and tiled splashbacks.
Bathroom (8' 7" x 6' 3" (2.61m x 1.9m))
Obscured double glazed window to side and fitted three piece suite comprising pedestal wash hand basin, low level WC, panelled bath and walk-in shower area with wall mounted electric shower over, tiled splashbacks, radiator and extractor fan.
Boiler Room
Wall mounted gas combination condensing boiler.
Rear Garden
A private rear garden measuring approximately 10m by 7.5m. Raised patio area adjacent to the rear facade of the property, outside tap, two lawned areas and many mature trees and shrubs to borders with fence panelled boundaries, garden shed, pedestrian access to the side via pedestrian gate which leads to the driveway.
Driveway
Concrete area providing designated parking.
Property Location
Marketed by CJ Hole Henleaze
Disclaimer Property descriptions and related information displayed on this page are marketing materials provided by CJ Hole Henleaze. estateagents365.uk does not warrant or accept any responsibility for the accuracy or completeness of the property descriptions or related information provided here and they do not constitute property particulars. Please contact CJ Hole Henleaze for full details and further information.


