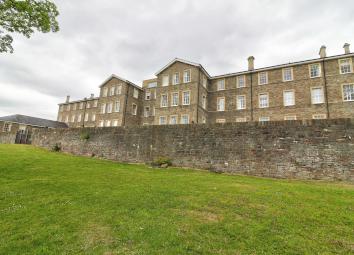Flat for sale in Bristol BS7, 3 Bedroom
Quick Summary
- Property Type:
- Flat
- Status:
- For sale
- Price
- £ 320,000
- Beds:
- 3
- Baths:
- 2
- Recepts:
- 1
- County
- Bristol
- Town
- Bristol
- Outcode
- BS7
- Location
- Dirac Road, Bristol BS7
- Marketed By:
- Yopa
- Posted
- 2024-04-03
- BS7 Rating:
- More Info?
- Please contact Yopa on 01322 584475 or Request Details
Property Description
This is a beautiful flat in a magnificent building with accommodation comprising an entrance hall, lounge/kitchen, three bedrooms with the master boasting an en-suite and a bathroom. Further features include electric heating, sash windows, allocated parking, communal gardens and a coded-entry secure communal bicycle storage area. It is close to the popular Gloucester Road with its eclectic mix of independent shops, restaurants and bars. There are excellent transport links to the city centre and to Cribbs Causeway and the M32, M4 & M5 motorways. There is no chain involved in the sale of this property.
Entrance via door to...
Entrance Hall
Entry phone, storage cupboard, cupboard housing boiler, door to...
Lounge/Kitchen - 22’10” x 19’
Single-glazed sash window to rear, two single-glazed sash windows to front, three wall-mounted electric heaters, range of wall and base units with matching wok surface over, built-in fridge/freezer, stainless steel extractor hood, ceramic hob, stainless steel oven, built-in washing machine, stainless steel single drainer sink, mixer tap, part recessed spotlights, under counter lighting.
Bedroom 1 - 10’6” narrowing to 4’3” x 13’9” to wardrobes narrowing to 9’4”
Single-glazed sash window to front, wall-mounted electric heater, built-in wardrobe, door to...
En-suite
3-piece suite comprising of a low-level WC, wall-mounted wash hand basin, corner shower unit housing chrome shower, heated towel rail, recess spot lights, part-tiled walls.
Bedroom 2 - 10’09” x 9’10”
Single-glazed sash window to side, wall-mounted electric heater.
Bedroom 3 - 10’6” x 8’9”
Single-glazed sash window to front, wall-mounted electric heater.
Bathroom - 6’08” x 6’06”
3-piece suite comprising a low-level WC, pedestal wash hand basin, bath with mixer tap shower over, heated towel rail, part-tiled walls, recessed spot lights.
Communal Garden
Extensive and well maintained, mainly laid to lawn, range a mature trees, shrubs and plants.
Parking
Allocation for one car.
Property Location
Marketed by Yopa
Disclaimer Property descriptions and related information displayed on this page are marketing materials provided by Yopa. estateagents365.uk does not warrant or accept any responsibility for the accuracy or completeness of the property descriptions or related information provided here and they do not constitute property particulars. Please contact Yopa for full details and further information.


