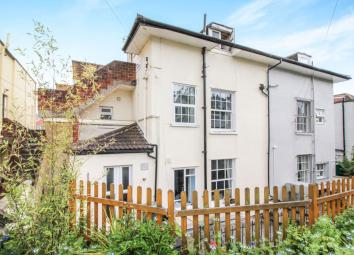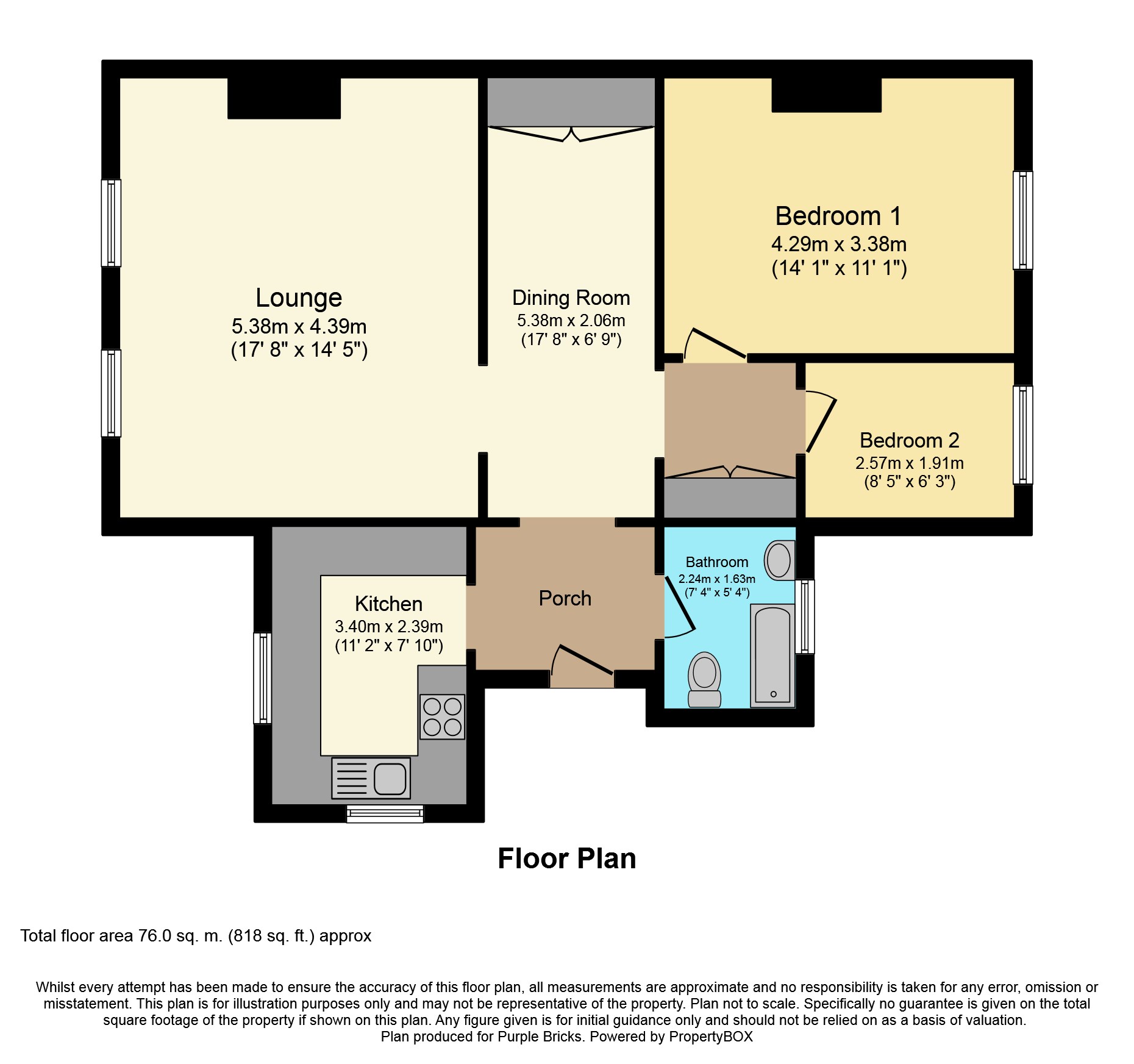Flat for sale in Bristol BS7, 2 Bedroom
Quick Summary
- Property Type:
- Flat
- Status:
- For sale
- Price
- £ 300,000
- Beds:
- 2
- Baths:
- 1
- Recepts:
- 2
- County
- Bristol
- Town
- Bristol
- Outcode
- BS7
- Location
- Claremont Road, Bishopston BS7
- Marketed By:
- Purplebricks, Head Office
- Posted
- 2024-04-03
- BS7 Rating:
- More Info?
- Please contact Purplebricks, Head Office on 024 7511 8874 or Request Details
Property Description
Open house Saturday 8th June 9:00am-10:00am ( Booking Required )
A spacious first floor apartment with close proximity to the buzz of Gloucester Road. The home offers a large lounge with separate dining area, modern kitchen and bathroom and two bedrooms. To the outside the property has a shared rear garden.
Entrance Hall
Front door to entrance hall with openings into kitchen and dining room and door to bathroom
Kitchen
7,10" x 11,02"
A modern kitchen with a range of wall and base units with roll top work surface over, ceramic sink and drainer with mixer tap over, space for under counter fridge and freezer, plumbing and space for washing machine, gas hob with extractor over, tile splash backs, wall mounted gas boiler and double glazed windows to front and side aspect.
Dining Room
6,09" x 17,08"
Openings with feature panelling to inner hallway and lounge, fitted large storage cupboard, window size opening looking through to lounge allowing additional natural light, radiator and wood effect floor coverings.
Lounge
14,05" x 17,08"
A large bright room with two double glazed windows to front aspect offering commanding views, feature wood panelling, cornice and coving, telephone and tv point, radiator, serving hatch to kitchen and wood effect floor coverings continuing from dining room.
Inner Hall
Doors leading to bedroom one and two, fitted storage cupboard and wood effect floor covering continuing from dining room
Bedroom One
11,01" x 14,01"
Double glazed window to rear aspect, radiator
Bedroom Two
6,02" x 10,02"
Double glazed window to rear aspect and radiator.
Bathroom
A stylish modern bathroom with P shaped panel bath and shower over, low flush Wc, wall mounted vanity unit with basin over and mixer tap, wall mounted mirror with light, chrome heated towel rail, extractor, tile splash backs, under floor heating and double glazed window to rear aspect
Outside
A good sized communal garden mainly laid to paving with a range of raised beds and boarders and a picnic table
Property Location
Marketed by Purplebricks, Head Office
Disclaimer Property descriptions and related information displayed on this page are marketing materials provided by Purplebricks, Head Office. estateagents365.uk does not warrant or accept any responsibility for the accuracy or completeness of the property descriptions or related information provided here and they do not constitute property particulars. Please contact Purplebricks, Head Office for full details and further information.


