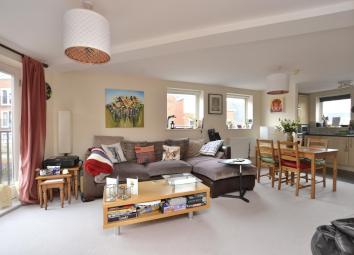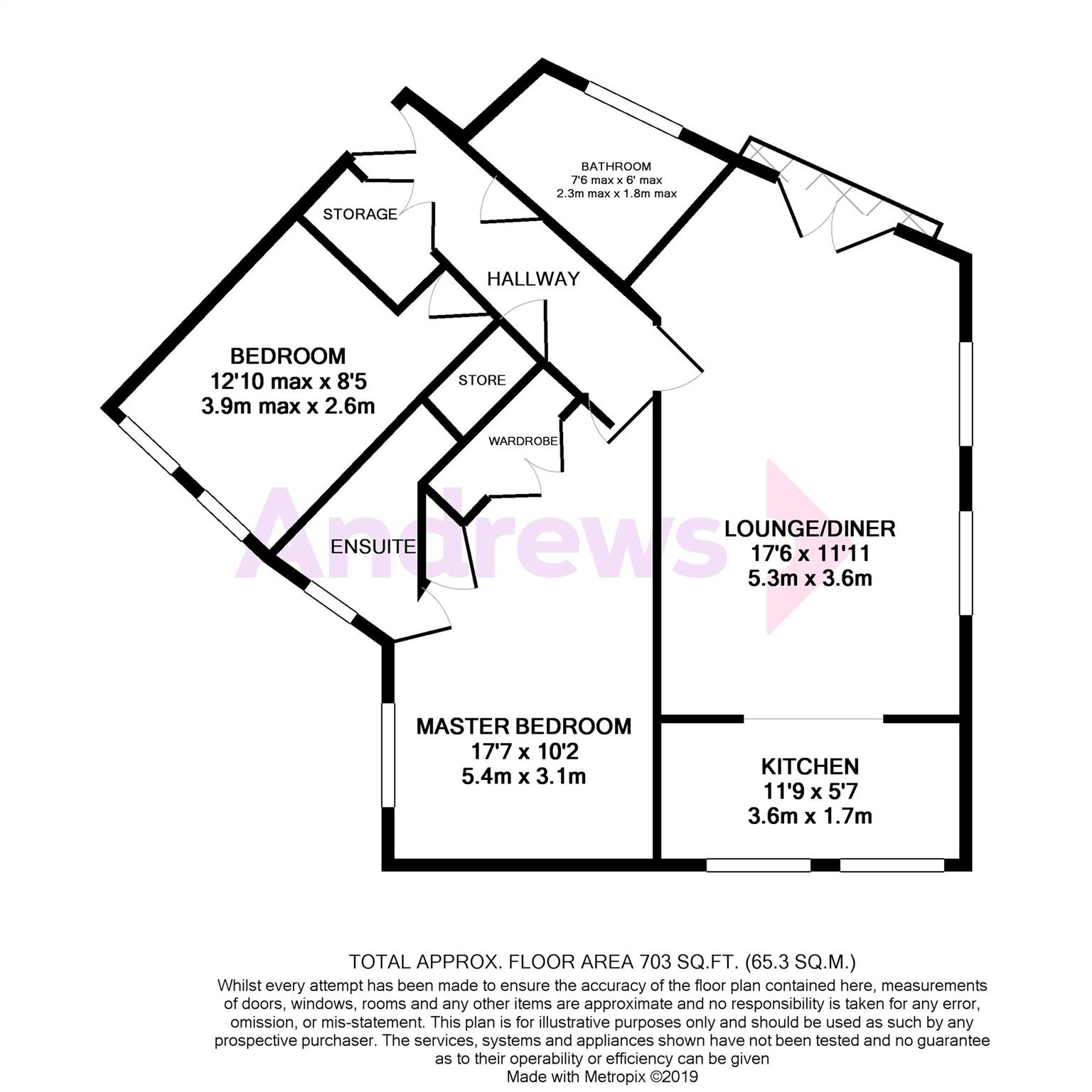Flat for sale in Bristol BS7, 2 Bedroom
Quick Summary
- Property Type:
- Flat
- Status:
- For sale
- Price
- £ 285,000
- Beds:
- 2
- Baths:
- 2
- Recepts:
- 1
- County
- Bristol
- Town
- Bristol
- Outcode
- BS7
- Location
- Dirac Road, Ashley Down, Bristol BS7
- Marketed By:
- Andrews - Bishopston
- Posted
- 2024-05-12
- BS7 Rating:
- More Info?
- Please contact Andrews - Bishopston on 0117 295 7370 or Request Details
Property Description
A well presented two double bedroom apartment in the popular Dirac Road development.
From the front, the building has a curved façade with the entrance to the middle. There is a communal entrance giving access to the 6 apartments in this section of the development.
Upon entering the apartment, there is a hallway with doors leading to all rooms, benefitting from 2 good size storage cupboards. The main living area is open-plan with a Juliet balcony to one end; multiple windows flooding the room with natural light and space enough for a dining table. The kitchen is at the opposite end and is partially open to the living space.
The master bedroom is spacious for a modern apartment and has the benefit of an en-suite shower room and fitted wardrobes. The second bedroom is also a double and there is an additional fitted bathroom with a shower over the bath. There is also an allocated parking space, communal garden and bike store.
Disclaimer: As this is a leasehold property you are likely to be responsible for management charges and ground rent. You may also incur fees for items such as leasehold packs and in addition you will also need to check the remaining length of the lease. You must therefore consult with your legal representatives on these matters at the earliest opportunity before making a decision to purchase.
Entrance Hall
Radiator, two storage cupboards, phone point, power points.
Lounge (5.33m max x 3.63m)
Two double glazed windows, two radiators, TV point, power points, Juliet balcony.
Kitchen (3.59m x 1.68m)
Two double glazed windows, part tiled walls, single drainer with 1 1/2 bowl inset sink unit with cupboard under. Range of wall units and base units with cupboards and drawers under laminate worktops. Gas hob, electric oven, integrated washing machine, space for fridge/freezer, gas combi boiler. Tiled floor.
Bedroom One (5.36m x 3.10m)
Double glazed window, built in wardrobe, radiator, TV point, phone point, power points.
En-Suite Shower Room
Double glazed window, shower cubicle, hand basin, WC, part tiled walls, radiator, extractor fan, shaver point.
Bedroom Two (3.92m x 2.56m)
Two double glazed windows, radiator, power points.
Bathroom (2.30m x 1.84m max)
Double glazed window, panel bath with shower over and glass screen, hand basin, WC, part tiled walls, heated towel rail, shaver point, extractor fan.
Allocated Parking Space
Communal Garden
Bike And Bin Store
Property Location
Marketed by Andrews - Bishopston
Disclaimer Property descriptions and related information displayed on this page are marketing materials provided by Andrews - Bishopston. estateagents365.uk does not warrant or accept any responsibility for the accuracy or completeness of the property descriptions or related information provided here and they do not constitute property particulars. Please contact Andrews - Bishopston for full details and further information.


