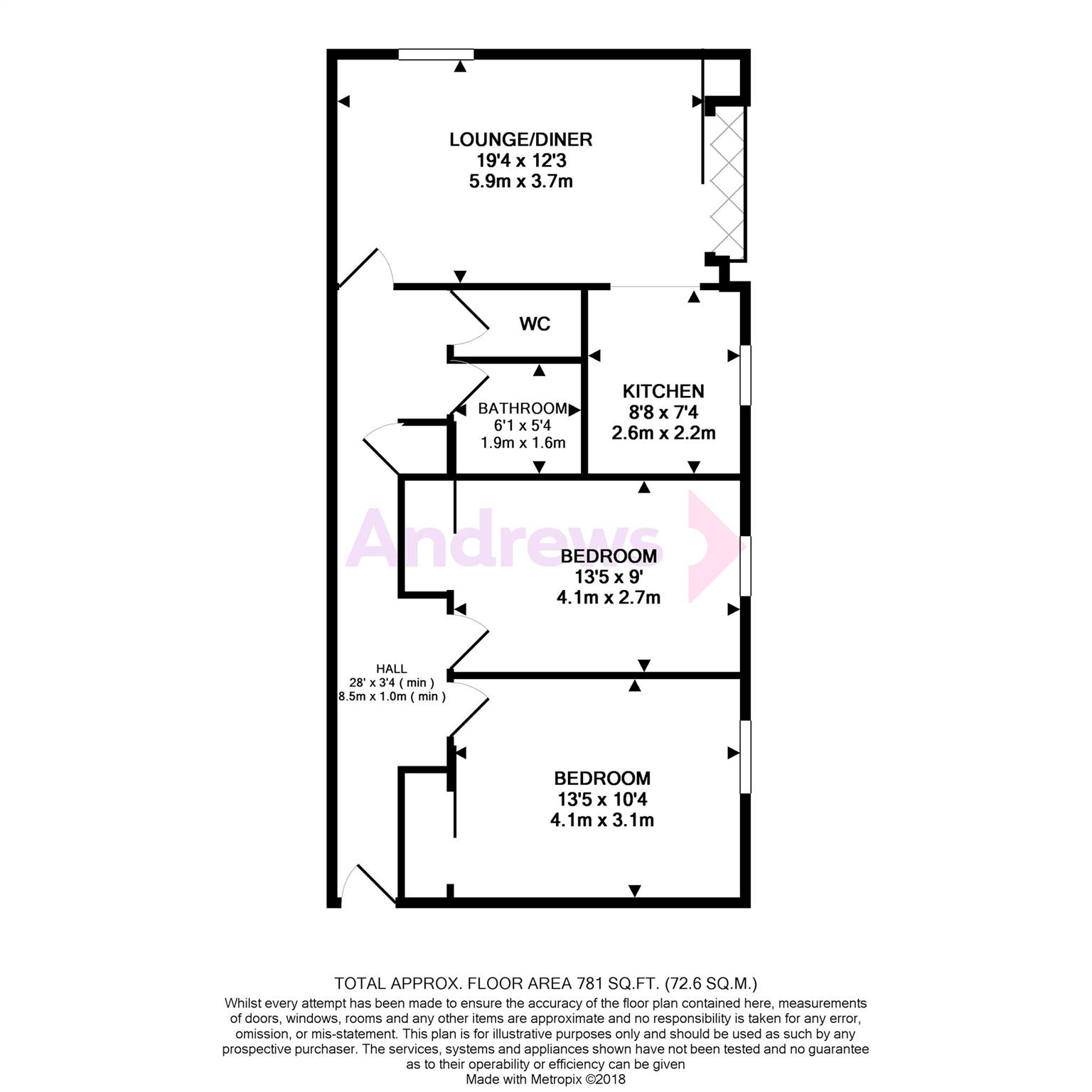Flat for sale in Bristol BS7, 2 Bedroom
Quick Summary
- Property Type:
- Flat
- Status:
- For sale
- Price
- £ 325,000
- Beds:
- 2
- Baths:
- 1
- Recepts:
- 1
- County
- Bristol
- Town
- Bristol
- Outcode
- BS7
- Location
- Berkeley Court, Berkeley Road, Bishopston, Bristol BS7
- Marketed By:
- Andrews - Bishopston
- Posted
- 2024-05-12
- BS7 Rating:
- More Info?
- Please contact Andrews - Bishopston on 0117 295 7370 or Request Details
Property Description
A rare opportunity to buy a two bed first floor flat in Berkeley Court situated in the ever popular Bishopston. Tucked away in a lovely position, the property is barely 100 metres from Gloucester Road and benefits from all the amenities it has to offer.
This light and bright apartment benefits from being on the first floor and offers views over the pretty communal gardens. The property includes two generous double bedrooms, a fantastic 19'4 x 12'3 lounge/diner with doors to a balcony from which one can savour the tranquil surroundings. There is a separate fitted kitchen, a recently refurbished bathroom with bath and shower over, and a separate WC.
The property benefits from communal gardens and an allocated parking space.
The property is conveniently located for access to the local amenities and central Bristol. Gloucester Road is just one road away and offers a range of different shops, cafe's, bars and restaurants. Gloucester Road also has bus links into the city centre. Montpelier train station is 0.8 miles from the property and St Andrews Park is just 0.3 miles away.
As this is a leasehold property you are likely to be responsible for management charges and ground rent. You may also incur fees for items such as leasehold packs and in addition you will also need to check the remaining length of the lease. You must therefore consult with your legal representatives on these matters at the earliest opportunity before making a decision to purchase.
Entrance Hall (8.53m x 1.02m min)
Radiator, consumer unit, power points, cupboard.
Lounge (3.73m x 5.89m max)
Double glazed window, radiator, coved ceiling, TV point, power points, door to balcony.
Balcony (2.54m x 0.91m)
Kitchen (2.64m x 2.24m)
Double glazed window, part tiled walls, single drainer with single inset sink unit with cupboard under. Range of wall units and base units with cupboards and drawers under laminate worktops. Plumbed for washing machine, inset gas hob and electric oven, gas combi Worcester boiler. Tiled floor.
Bedroom One (3.15m x 4.09m min)
Double glazed window, fitted wardrobe, radiator, power points, phone point, carpet.
Bedroom Two (2.74m x 4.09m min)
Double glazed window, fitted wardrobe, radiator, power points, carpet.
Bathroom (1.63m x 2.01m)
Panel bath with thermostatic shower over, hand basin, illuminated mirror. Partly tiled walls, heated towel rail, extractor fan.
WC (0.91m x 1.73m)
WC, hand basin, extractor fan.
Allocated Parking
Plus visitor parking
Communal Garden
Hedges to front and side, lawn, flower beds and borders, trees and shrubs, external light, bin storage.
Property Location
Marketed by Andrews - Bishopston
Disclaimer Property descriptions and related information displayed on this page are marketing materials provided by Andrews - Bishopston. estateagents365.uk does not warrant or accept any responsibility for the accuracy or completeness of the property descriptions or related information provided here and they do not constitute property particulars. Please contact Andrews - Bishopston for full details and further information.


