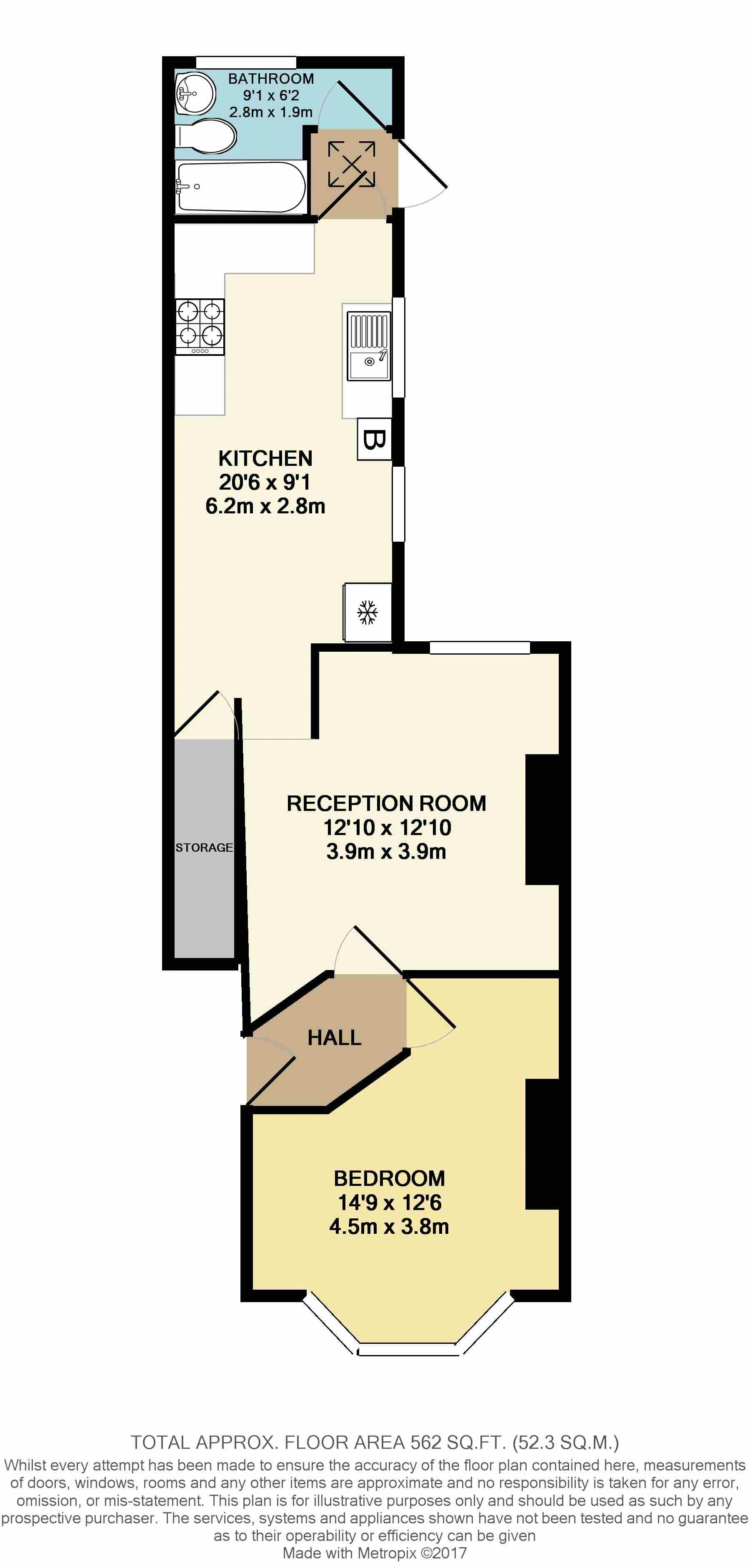Flat for sale in Bristol BS7, 1 Bedroom
Quick Summary
- Property Type:
- Flat
- Status:
- For sale
- Price
- £ 209,950
- Beds:
- 1
- Baths:
- 1
- Recepts:
- 1
- County
- Bristol
- Town
- Bristol
- Outcode
- BS7
- Location
- Gloucester Road, Horfield, Bristol BS7
- Marketed By:
- Streets Ahead Ltd
- Posted
- 2018-11-11
- BS7 Rating:
- More Info?
- Please contact Streets Ahead Ltd on 0117 444 9774 or Request Details
Property Description
Streets Ahead are delighted to offer to the market for sale this one bedroom garden flat converted from a Victorian terrace property. The property is well located for the many and varied amenities that can be found on Gloucester Road and the public transport links are excellent. Horfield Common is also just a short walk away. The property in brief comprises; communal entrance hall, private hall, living room, one double bedroom, a large kitchen/diner and a bathroom with both bath and shower. Further benefits include gas central heating, uPVC double glazing throughout and a private rear courtyard garden. The property would ideally suit a first time buyer or investor alike and is sure to attract considerable attention so contact the vendors sole agent to fully appreciate all this property has to offer. Also offered for sale with the added benefit of no onward chain! EPC Rating: C
Entrance
Via hardwood communal door with original stained glass window over leading into:
Communal Porch
Original tiled floor, fire alarm control panel, electricity meter and private front door into:
Entrance Hallway
Wall light, radiator, doors to:
Bedroom (12' 4'' x 15' 4'' (3.76m x 4.67m))
UPVC double glazed bay window to front aspect, hatch
for cupboard/loft space above hallway, radiator, telephone, television, cable television and power points.
Living Room (12' 11'' x 12' 10'' (3.93m x 3.91m))
UPVC double glazed window to rear aspect, radiator, power and television points, central heating thermostat and programmer, spot lights, door to:
Kitchen/Diner (20' 5'' x 9' 1'' (6.22m x 2.77m))
Two uPVC double glazed windows to side aspect, range of wall and base units with roll edge work surfaces over, tiled splash backs, stainless steel single drainer sink with mixer tap, integrated 4 ring gas hob and electric oven with stainless steel extractor hood over, plumbing for washing machine, space for fridge freezer, combination boiler, under stair storage cupboard, radiator, power points, tiled flooring and door to:
Rear Hall
Double glazed skylight window, uPVC double glazed door to side aspect, tiled flooring, door to:
Bathroom
Suite comprising low level W.C., pedestal wash hand basin, panel bath with thermostatically controlled mixer shower over, fully tiled walls and flooring, radiator, extractor fan.
Exterior
To the Rear: Mainly laid to gravel, raised bedding borders edged by railway sleepers, outside tap, fenced off area for bin storage accessed by iron gate, timber storage shed, timber gate to rear, enclosed by block and brick boundary walls.
Property Location
Marketed by Streets Ahead Ltd
Disclaimer Property descriptions and related information displayed on this page are marketing materials provided by Streets Ahead Ltd. estateagents365.uk does not warrant or accept any responsibility for the accuracy or completeness of the property descriptions or related information provided here and they do not constitute property particulars. Please contact Streets Ahead Ltd for full details and further information.


