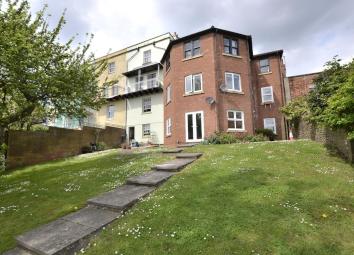Flat for sale in Bristol BS6, 3 Bedroom
Quick Summary
- Property Type:
- Flat
- Status:
- For sale
- Price
- £ 289,950
- Beds:
- 3
- Baths:
- 1
- County
- Bristol
- Town
- Bristol
- Outcode
- BS6
- Location
- Upper Cheltenham Place, Bristol BS6
- Marketed By:
- Andrews - Bishopston
- Posted
- 2024-05-12
- BS6 Rating:
- More Info?
- Please contact Andrews - Bishopston on 0117 295 7370 or Request Details
Property Description
A beautifully presented and enviable apartment situated on Upper Cheltenham Place. When approaching the building, the front facade lacks a certain 'je ne sais quoi' but once inside the property, it is a very different story.
There is a quaint entrance lobby for shoes and coats which flows into an inner hall way. To your right, floods of light flows through from the living / dining room which forms the shape of a half octagon with windows to four parts. Thus giving a panoramic view over the roof tops of the houses in the area and the shared garden below. Off the main living room there is a door way leading to a fitted kitchen with a window to one end.
To the rear of the property are two good size double bedrooms and a third smaller double the current vendors use as a home office. There is a three piece bathroom complete with panel bath and shower over. There is also an additional WC with hand basin off the entrance hall.
To the front of the property, there are two parking bays which are offered on a first come first serve basis to the occupants in the block. To the rear of the property there is a beautiful and sizable shared garden mainly laid to lawn with steps leading down to a patio area and an area to dry your washing. Overall a fantastic and spacious apartment with a certain charm and a lot to offer.
Communal Entrance Hall
Entrance Lobby
Electric heater, space for coats and shoes, door to...
Entrance Hall
Cloaks cupboard, electric heater, power points
Living / Dining Room (6.99m x 3.05m)
Four double glazed windows, electric heaters, television point, power points, phone point.
Kitchen (3.38m x 1.55m)
Double glazed window, laminate roll edge work top with tiled splash back; inset sink unit with drainer; number of base level units cupboards and draws; number of wall units; integrated electric oven and hob with extractor over; space for fridge / freezer; plumbed for washing machine; power points.
Bedroom 1 (4.67m x 2.13m)
Two double glazed windows; electric heater; power points.
Bedroom 2 (3.45m x 3.25m)
Double glazed sash window; electric heater; power points.
Bedroom 3 (3.23m max x 2.01m)
Double glazed window; electric heater; power points.
Bathroom (2.13m x 1.85m)
Panel bath with shower over; pedestal wash hand basin; low level wc; part tiling to walls; extractor fan.
Seperate WC
Low level wc; vanity was hand basin; part tiling to walls; extractor fan.
Parking
Two parking space to the front which are offered on a first come first serve basis
Communal Garden
Enclosed with wall, fence and hedge to side and rear; mainly laid to lawn; steps leading to patio area; rotary clothes line; number of shrubs, trees and plans.
Property Location
Marketed by Andrews - Bishopston
Disclaimer Property descriptions and related information displayed on this page are marketing materials provided by Andrews - Bishopston. estateagents365.uk does not warrant or accept any responsibility for the accuracy or completeness of the property descriptions or related information provided here and they do not constitute property particulars. Please contact Andrews - Bishopston for full details and further information.


