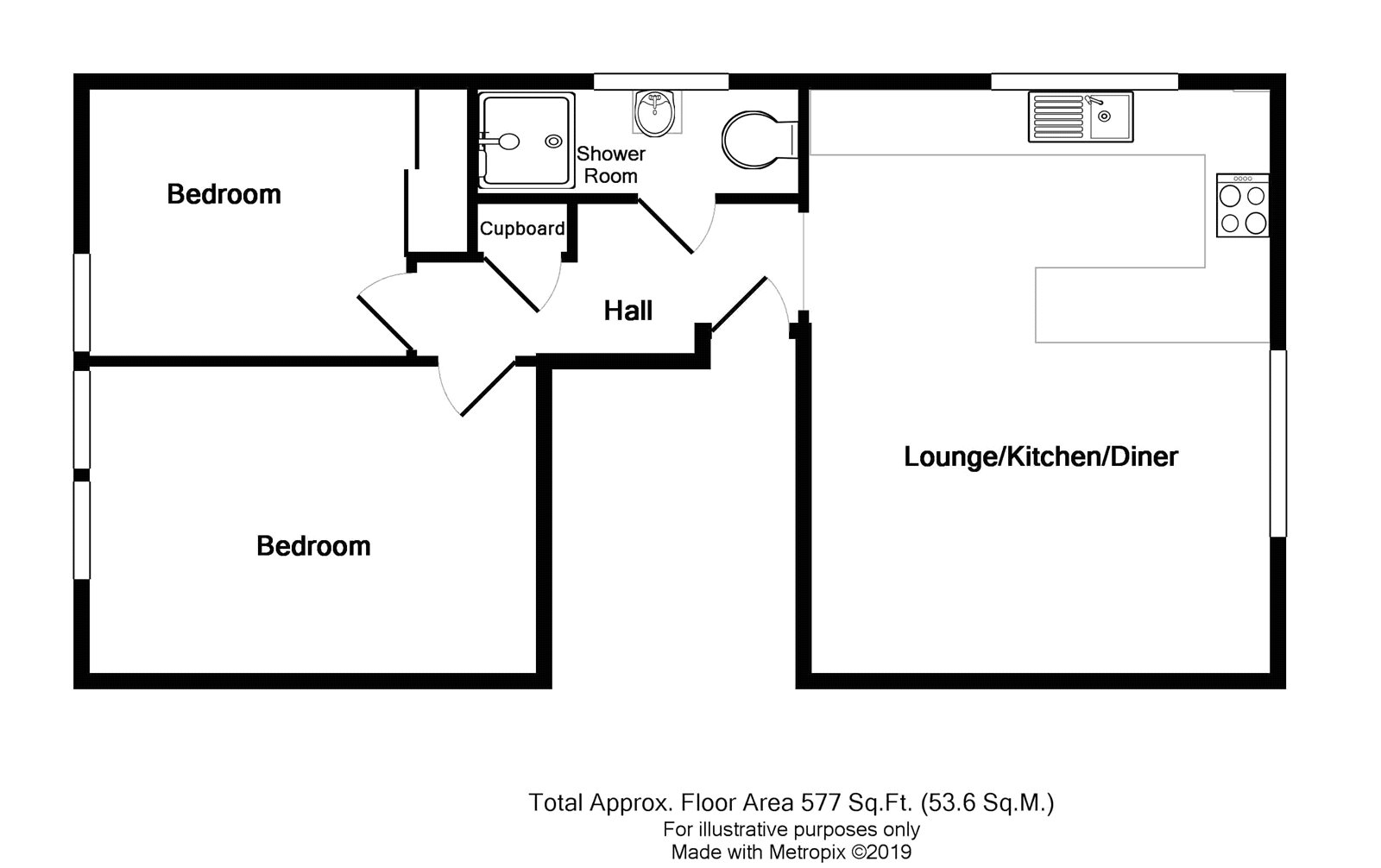Flat for sale in Bristol BS6, 2 Bedroom
Quick Summary
- Property Type:
- Flat
- Status:
- For sale
- Price
- £ 295,000
- Beds:
- 2
- Baths:
- 1
- Recepts:
- 1
- County
- Bristol
- Town
- Bristol
- Outcode
- BS6
- Location
- Victoria Walk, Cotham, Bristol BS6
- Marketed By:
- CJ Hole Bishopston
- Posted
- 2024-05-12
- BS6 Rating:
- More Info?
- Please contact CJ Hole Bishopston on 0117 444 9753 or Request Details
Property Description
Enjoying impressive far-reaching views across Bristol is this immaculately presented top floor two bedroom apartment; conveniently located close to all the amenities of the Gloucester Road, Cheltenham Road and Picton Street as well as within walking distance to Whiteladies Road and the city centre. The accommodation comprises a dual aspect open plan living space incorporating space for a dining table and the kitchen area, two double bedrooms and shower room. Having been carefully updated by the present owner to combine a practical modern layout with traditional character including sash windows and cornicing, this property is sure to attract much attention; an early internal viewing is highly recommended.
Entrance
Via communal hallway with staircase rising to upper floors, door into apartment.
Hallway
Intercom entry system, built-in cupboards, one housing wall mounted gas combination boiler, access to loft space via hatch, radiator, opening leading to living space, doors to rooms.
Open Plan Living Space (18' 1" x 13' 9" (5.5m x 4.2m))
Dual aspect with sash windows to the side and rear elevations with stunning far-reaching views, cornicing, feature fireplace, kitchen area.
Kitchen
Modern kitchen comprising a range of matching base units with wooden work surfaces, stainless steel sink and drainer unit with mixer tap over, integrated oven and hob with glazed splashback and stainless steel extractor hood over, a range of integrated appliances to include fridge, freezer, washing machine and dishwasher.
Bedroom One (13' 5" x 9' 10" (4.1m x 3m))
Dual sash windows to the front aspect, cornicing, radiator.
Bedroom Two (9' 10" x 7' 7" (3m x 2.3m))
Sash window to the front aspect, built-in wardrobe with mirrored sliding doors, radiator.
Shower Room
Obscured glazed window to the side aspect, three piece suite comprising WC, vanity unit with countertop wash hand basin, oversized tiled walk-in shower cubicle, wall mounted heated towel rail.
Property Location
Marketed by CJ Hole Bishopston
Disclaimer Property descriptions and related information displayed on this page are marketing materials provided by CJ Hole Bishopston. estateagents365.uk does not warrant or accept any responsibility for the accuracy or completeness of the property descriptions or related information provided here and they do not constitute property particulars. Please contact CJ Hole Bishopston for full details and further information.


