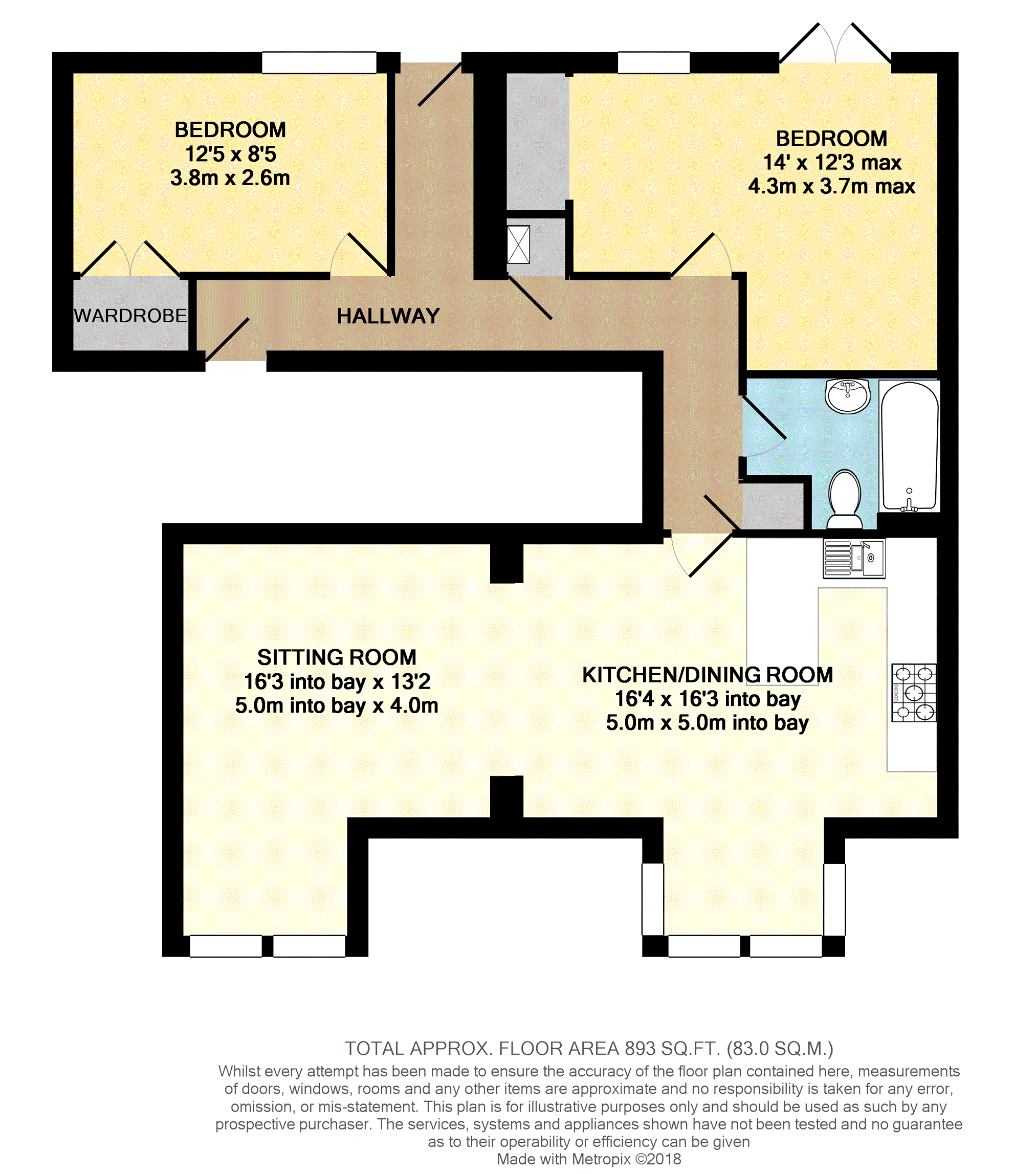Flat for sale in Bristol BS6, 2 Bedroom
Quick Summary
- Property Type:
- Flat
- Status:
- For sale
- Price
- £ 325,000
- Beds:
- 2
- Baths:
- 1
- Recepts:
- 1
- County
- Bristol
- Town
- Bristol
- Outcode
- BS6
- Location
- Ashley Road, Montpelier BS6
- Marketed By:
- Purplebricks, Head Office
- Posted
- 2024-05-12
- BS6 Rating:
- More Info?
- Please contact Purplebricks, Head Office on 0121 721 9601 or Request Details
Property Description
This stylish and spacious two double bedroom flat comes with its own private southerly-facing rear garden and has a great location in Bristol's fashionable Montpelier district, within close walking distance of the City Centre.
Set on the ground floor of an elegant townhouse conversion, the accommodation features solid stripped wooden flooring throughout and includes a large open plan living/dining/kitchen space, with two square box bays overlooking an attractive communal front garden. There is a smartly appointed bathroom and two bedrooms, each with built-in wardrobes, and French doors leading from the master bedroom straight out onto the back garden. The floors and ceilings have been structurally renovated to provide enhanced acoustics and fire protection, resulting in an energy efficient and quiet building. Other advantages include a video entryphone system, gas central heating and double glazing (the windows to the front are reproduction double glazed sliding sash style, in keeping with the character of the period.
The private rear garden, features a large summer house (10ft10 x 6ft10 approx), equipped with electric power and light and a double glazed window, making a fantastic recreational space or alternatively a work-from-home studio. The garden is child-friendly, being fully enclosed and laid to lawn and patio with a covered pergola, a shed and and planted with a number of trees and bushes.
Location
The property is conveniently situated roughly half a mile from the major shopping and leisure outlets of Cabot Circus and Broadmead. Just around the corner is Picton Street, a popular and vibrant locality with a great choice of independent shops, cafes and restaurants. Stokes Croft, Cheltenham Road and the Gloucester Road are all within walking distance, as are the city's university and hospitals, and for commuters the M32 motorway and Montpelier railway station are within easy reach.
Hallway
Entrance door from the communal ground floor hallway, built-in cupboard housing a wall-mounted gas combi central heating boiler, stripped wooden floor.
Open Plan Living
29' 6" x 16' 3" (into bay, reducing to 11' 7")
Double glazed sash windows in two box bays overlooking the front aspect, a range of fitted wall and base units, rolled-edge work surfaces and breakfast bar, tiled splashbacks, one-and-a-half bowl sink unit, fitted electric oven, five-ring gas hob and cooker hood, plumbing for a washing machine, fitted shelving, stripped wooden floor, radiator.
Bedroom One
14' x 12' 3" (maximum, reducing to 8' 5")
Double glazed window overlooking the rear aspect, double glazed French doors leading to the rear garden, built-in wardrobe, stripped wooden floor, radiator.
Bedroom Two
Bedroom two
12' 5" x 8' 5"
Double glazed window overlooking the rear aspect, built-in wardrobe, stripped wooden floor, radiator.
Bathroom
Bathroom
White suite comprising a panelled bath with mixer shower attachment, pedestal wash basin and close-coupled wc, stripped wooden floor, heated towel rail.
Rear Garden
Enclosed by wooden fencing, laid to lawn and patio with covered wooden pergola, wooden shed, planted with trees and bushes. A wooden summer house measuring approximately 10' 10 x 6' 10" with a double glazed window, electric power and light.
Communal Gardens
Enclosed by stone boundary wall and railings, laid to lawn and planted with trees, bushes and hedges.
General Information
The sellers have informed us of the following details:
Lease term: 125 years from 01/01/07.
Management service charge: Currently £79.55 per month (including ground rent, buildings insurance, overheads and maintenance).
Council Tax band: A.
Property Location
Marketed by Purplebricks, Head Office
Disclaimer Property descriptions and related information displayed on this page are marketing materials provided by Purplebricks, Head Office. estateagents365.uk does not warrant or accept any responsibility for the accuracy or completeness of the property descriptions or related information provided here and they do not constitute property particulars. Please contact Purplebricks, Head Office for full details and further information.


