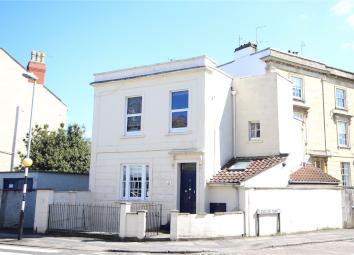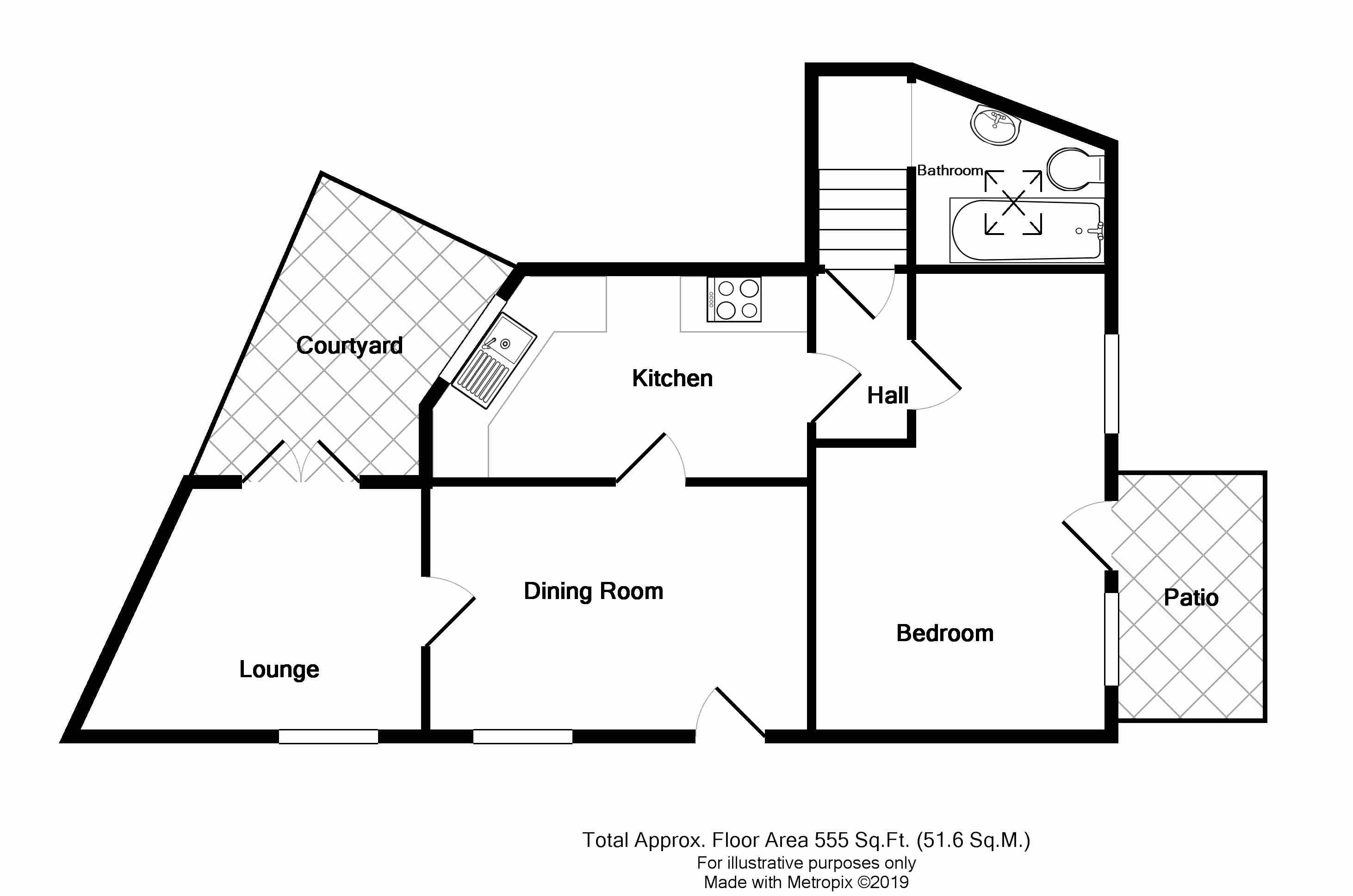Flat for sale in Bristol BS6, 1 Bedroom
Quick Summary
- Property Type:
- Flat
- Status:
- For sale
- Price
- £ 275,000
- Beds:
- 1
- Baths:
- 1
- Recepts:
- 2
- County
- Bristol
- Town
- Bristol
- Outcode
- BS6
- Location
- Cotham Road South, Cotham, Bristol BS6
- Marketed By:
- CJ Hole Bishopston
- Posted
- 2024-05-12
- BS6 Rating:
- More Info?
- Please contact CJ Hole Bishopston on 0117 444 9753 or Request Details
Property Description
A unique offering to the local market, we are delighted to introduce for sale this characterful well-presented lower ground floor apartment, entered via its own private entrance and boasting two courtyard gardens and allocated parking. The larger than average and versatile accommodation offers lounge, which could be used as a second bedroom, complete with arched doors to enclosed patio, dining room, separate kitchen/breakfast room, large double bedroom with access to further private patio and steps leading up to a recently replaced bathroom suite. An ideal first time purchase, it further offers an allocated parking space and large internal storage room. Located Just a short walk from the city centre, Gloucester Road and Whiteladies Road, an early internal viewing comes highly recommended to appreciate the space on offer.
Entrance
Private entrance into dining room.
Dining Room (13' 9" x 8' 10" (4.2m x 2.7m))
Sliding sash window to the side aspect, radiator, stripped wooden flooring, doors to rooms.
Lounge (12' 6" x 10' 10" (3.8m x 3.3m))
To maximum points. Large double doors to the side aspect opening onto private courtyard, radiator.
Courtyard
Private courtyard, enclosed by wall boundaries, laid to flagstone paving, outside light, .
Kitchen (14' 5" x 7' 7" (4.4m x 2.3m))
To maximum points. Sliding sash window to the rear aspect overlooking courtyard garden, kitchen comprising a range of matching wall and base units with work surfaces over, stainless steel sink and drainer unit with mixer tap over, tiled splashbacks, integrated oven and hob with extractor hood over, space and plumbing for dishwasher, space and plumbing for washing machine, space for tumble dryer, space for upright fridge/freezer, door to undercroft storage area, door to hall.
Hall
Door to bedroom, door and steps leading up to bathroom.
Double Bedroom (17' 1" x 10' 2" (5.2m x 3.1m))
Sliding sash windows and partially glazed wooden door to the front aspect providing access onto private patio, radiator.
Patio
Enclosed by wall boundaries, laid to flagstone paving, storage cupboard.
Bathroom
Velux rooflight, three piece suite comprising WC, vanity unit with inset wash hand basin and mixer tap over, panelled bath with shower over, tiled splashbacks to wet areas, extractor fan, wall mounted heated towel rail, tiled floor.
Property Location
Marketed by CJ Hole Bishopston
Disclaimer Property descriptions and related information displayed on this page are marketing materials provided by CJ Hole Bishopston. estateagents365.uk does not warrant or accept any responsibility for the accuracy or completeness of the property descriptions or related information provided here and they do not constitute property particulars. Please contact CJ Hole Bishopston for full details and further information.


