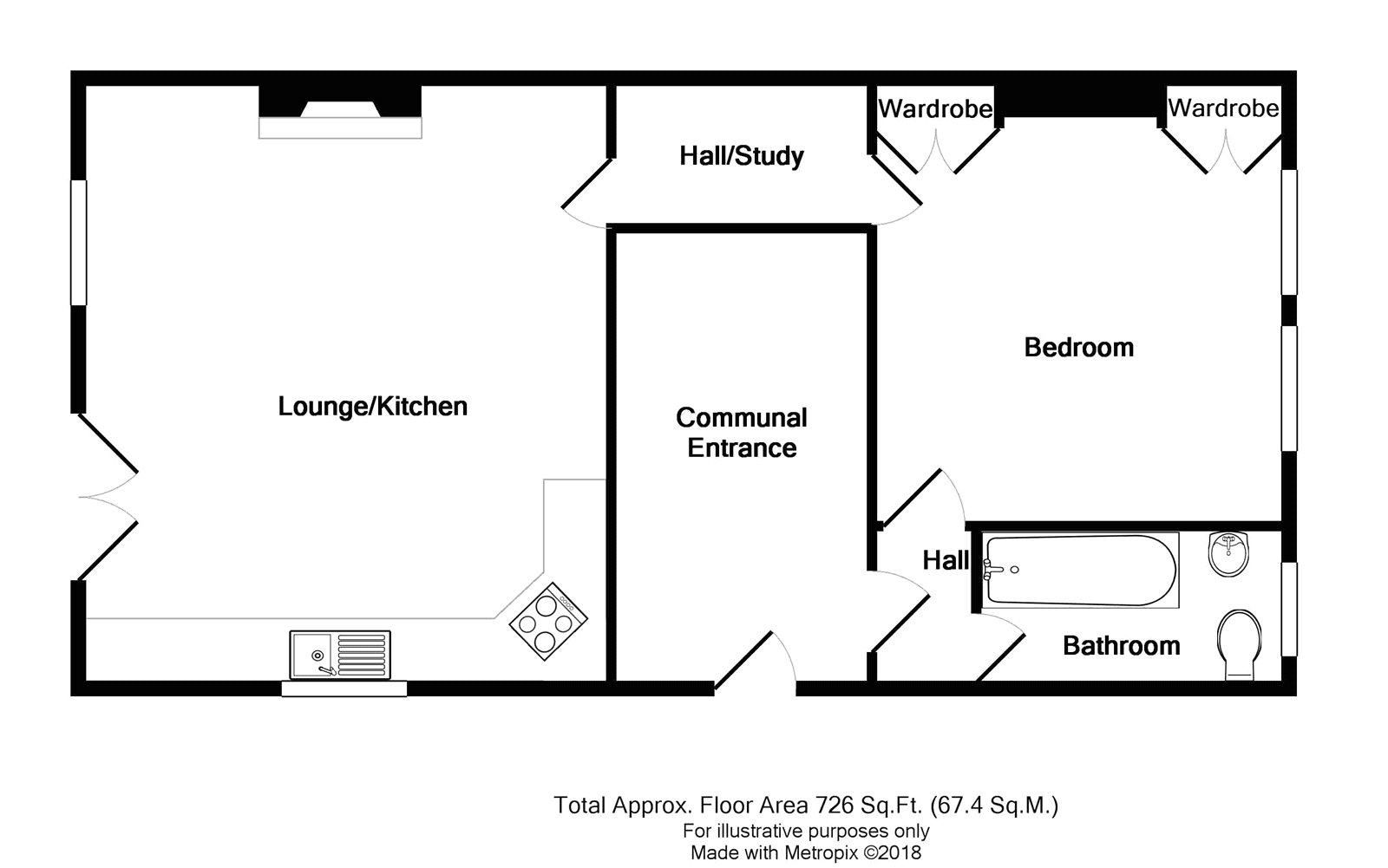Flat for sale in Bristol BS6, 1 Bedroom
Quick Summary
- Property Type:
- Flat
- Status:
- For sale
- Price
- £ 265,000
- Beds:
- 1
- Baths:
- 1
- Recepts:
- 1
- County
- Bristol
- Town
- Bristol
- Outcode
- BS6
- Location
- Ashley Road, Montpelier, Bristol BS6
- Marketed By:
- CJ Hole Bishopston
- Posted
- 2024-05-12
- BS6 Rating:
- More Info?
- Please contact CJ Hole Bishopston on 0117 444 9753 or Request Details
Property Description
Beautifully presented and ideally located is this unique garden flat set within an impressive Grade II listed Georgian building in Montpelier’s conservation area. Having been sensitively refurbished by the present vendor to ensure character has been retained, it boasts impressive high ceilings, shuttered sash windows and cornicing. Private access via the well-stocked and well-proportioned lawned garden, with decked area and patio space to enjoy view, leads to double doors into the living space. The accommodation comprises a generous open plan lounge/kitchen with a focal point of a multi fuel stove, whilst the fitted kitchen is finished with solid wood doors, granite work surfaces and integrated appliances. Beyond the study area, the sizeable double bedroom with dual sash windows and built-in wardrobes can be found; the bathroom is finished with tasteful white suite with glass tiles.
Conveniently situated close to hustle and bustle of Stokes Croft, Picton Street and the Gloucester Road, along with easy access to the M32, this superb home is far from the ordinary and can only be appreciated upon viewing.
Entrance
Via private garden, double doors into living space.
Open Plan Lounge/Kitchen (18' 8" x 16' 9" (5.7m x 5.1m))
To maximum points. Double glazed sash window with shutters to the front aspect, double glazed sash window to side aspects, double glazed double doors to the front aspect opening onto the private garden, cornicing, ceiling rose, wood-burner, two radiators, kitchen area, door to hall/study area.
Kitchen Area
Kitchen comprising a range of matching wall and base units with granite work surfaces over, inset large sink with mixer tap, tiled splashbacks, integrated oven and gas hob with extractor hood over, integrated fridge/freezer, integrated washer/dryer, integrated dishwasher, Karndean flooring.
Hall/Study Area (8' 2" x 4' 7" (2.5m x 1.4m))
Space for desk, radiator, door to bedroom.
Double Bedroom (14' 1" x 13' 1" (4.3m x 4m))
Dual double glazed sash windows with shutters to the rear aspect, dual built-in wardrobes, cornicing, radiator, door into hall.
Hall (5' 3" x 2' 7" (1.6m x 0.8m))
Telecom entry system, door to bathroom, door to communal hallway which is accessed via main front door to the side aspect of the building.
Bathroom (9' 10" x 5' 3" (3m x 1.6m))
Obscured double glazed window to the rear aspect, three piece white suite comprising WC, pedestal wash hand basin, panelled bath with concealed mixer tap and shower over, tiled splashbacks to wet areas, cupboard housing gas combination boiler, heated towel rail.
Garden
Enclosed by fencing and stone wall, patio area, lawned area with stepping stone pathway, decked area, well stocked flower borders, wood store, gated pedestrian side access.
Property Location
Marketed by CJ Hole Bishopston
Disclaimer Property descriptions and related information displayed on this page are marketing materials provided by CJ Hole Bishopston. estateagents365.uk does not warrant or accept any responsibility for the accuracy or completeness of the property descriptions or related information provided here and they do not constitute property particulars. Please contact CJ Hole Bishopston for full details and further information.


