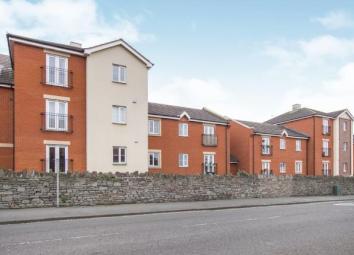Flat for sale in Bristol BS5, 2 Bedroom
Quick Summary
- Property Type:
- Flat
- Status:
- For sale
- Price
- £ 200,000
- Beds:
- 2
- County
- Bristol
- Town
- Bristol
- Outcode
- BS5
- Location
- St. Patricks View, St George, Bristol BS5
- Marketed By:
- Taylors - Kingswood
- Posted
- 2019-04-27
- BS5 Rating:
- More Info?
- Please contact Taylors - Kingswood on 0117 295 7351 or Request Details
Property Description
This well presented purpose built two bedroom apartment consists of; porch, entrance hall, open plan lounge/ kitchen area perfect for entertaining guests. Two good size bedrooms with en-suite to master and family bathroom. The apartment also benefits from ample storage space, allocated parking space and communal gardens. A early viewing is recommended.
Purpose Built Apartment
Two Bedrooms
Open plan living/ kitchen space
Allocated parking and visitor parking spaces
Ensuite & Family bathroom
Sought after location
Porch3'8" x 5'7" (1.12m x 1.7m). Wooden front . Double glazed uPVC window facing the side.
Hall9'7" x 10' (2.92m x 3.05m).
Lounge/Kitchen/Dining Room21'9" x 12'11" (6.63m x 3.94m). UPVC French double glazed door. Radiator, vinyl and carpeted flooring. Roll edge work surface, fitted units, sink with drainer, integrated oven, integrated hob, over hob extractor, integrated dishwasher, integrated washer/dryer and integrated fridge freezer.
Master Bedroom 11'9" x 9' (3.58m x 2.74m). Double glazed uPVC window facing the front. Radiator, carpeted flooring.
En Suite5'3" x 5'7" (1.6m x 1.7m). Low level WC, single enclosure shower, pedestal sink.
Bedroom Two11'8" x 6'6" (3.56m x 1.98m). Double glazed uPVC window facing the front. Radiator, carpeted flooring.
Bathroom5'6" x 5'9" (1.68m x 1.75m). Double glazed uPVC window facing the rear. Low level WC, roll top shower over bath with mixer tap, wash hand basin with mixer tap.
Store One3'7" x 2' (1.1m x 0.6m).
Store Two2'5" x 1'6" (0.74m x 0.46m).
Store Three2'6" x 1'6" (0.76m x 0.46m).
Balcony1'1" x 4'11" (0.33m x 1.5m).
Property Location
Marketed by Taylors - Kingswood
Disclaimer Property descriptions and related information displayed on this page are marketing materials provided by Taylors - Kingswood. estateagents365.uk does not warrant or accept any responsibility for the accuracy or completeness of the property descriptions or related information provided here and they do not constitute property particulars. Please contact Taylors - Kingswood for full details and further information.


