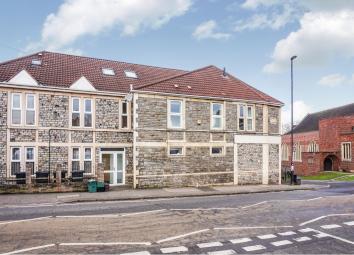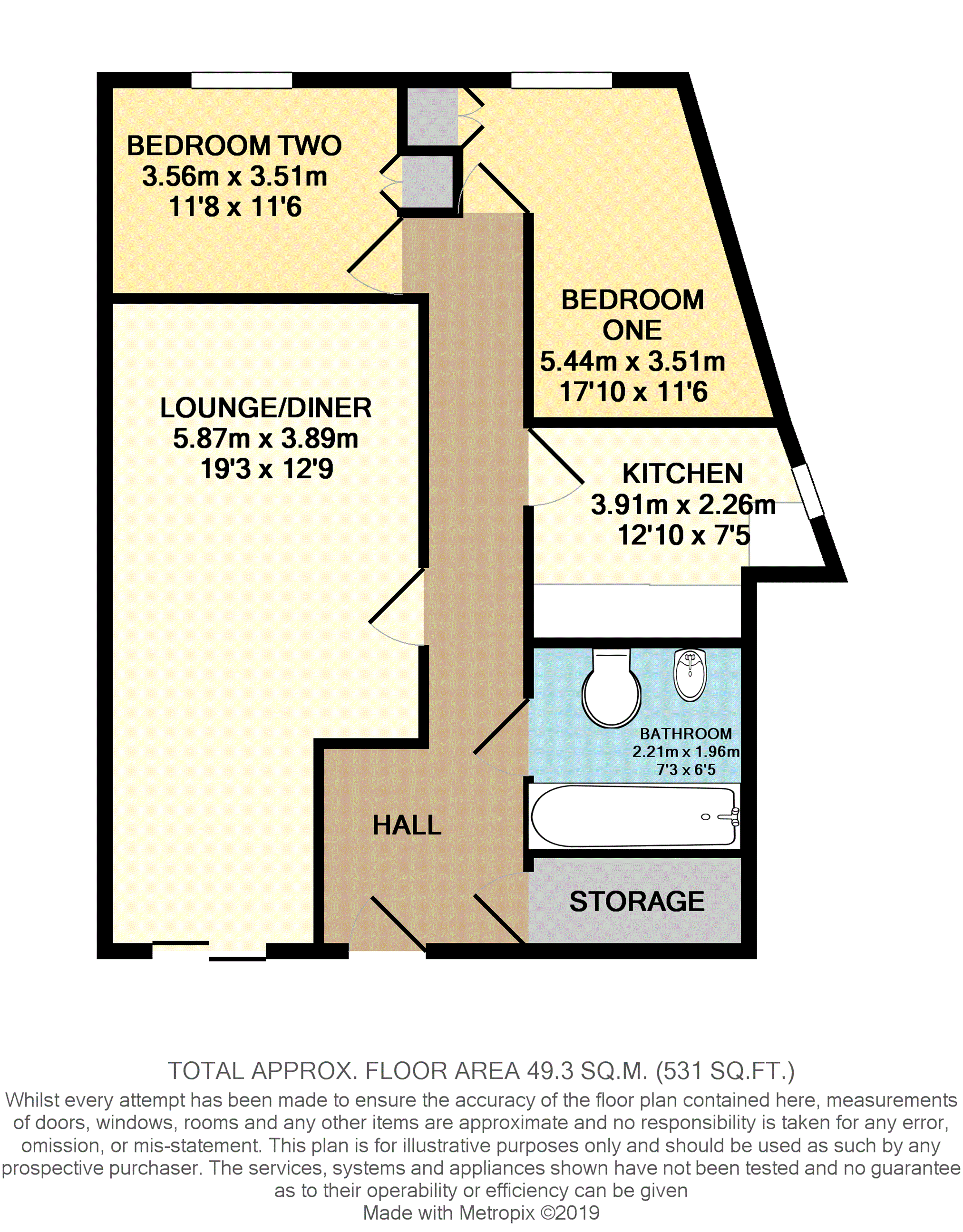Flat for sale in Bristol BS4, 2 Bedroom
Quick Summary
- Property Type:
- Flat
- Status:
- For sale
- Price
- £ 190,000
- Beds:
- 2
- Baths:
- 1
- Recepts:
- 1
- County
- Bristol
- Town
- Bristol
- Outcode
- BS4
- Location
- Sandy Park Road, Brislington BS4
- Marketed By:
- Purplebricks, Head Office
- Posted
- 2024-05-12
- BS4 Rating:
- More Info?
- Please contact Purplebricks, Head Office on 024 7511 8874 or Request Details
Property Description
No onward chain
book A viewing online @www.Purplebricks.Co.Uk
The opportunity to purchase a spacious ground floor two bedroom apartment within a Victorian building made up of 6 individual apartments with intercom security door access and communal garden area, located within walking distance to the City Centre and Temple Meads.
The accommodation comprises: A communal entrance hall with storage cupboard, lounge/dining room with double glazed patio doors opening onto communal garden area, kitchen, modern fitted bathroom suite, two double bedrooms with built-in storage cupboards and a communal garden area with views over the centre of Bristol.
Sandy Park is located within the sought after Brislington area of Bristol with its convenient access to the City Centre and Temple Meads train station and within short walking distance to an array of local eateries, shops delicatessen and Grounded cafe/bar.
Service Charge - £93 pcm
Entrance Hall
22'08'' x 6'05''
Laminate flooring, wooden front door, radiator, storage cupboard, ceiling light.
Bathroom
7'03'' x 6'05''
Laminate flooring, WC, pedestal basin, bath, shower, partly tiled wall, radiator, extractor, ceiling light.
Kitchen
12'10'' x 7'05''
Laminate flooring, wooden wall and base kitchen units, combi boiler, gas hob, electric oven, fridge, washing machine, tiled splash backs, extractor, stainless steel sink, spotlights.
Bedroom One
17'10'' x 11'06''
Carpet, double glazed window facing the side, radiator, built-in wardrobe, ceiling light.
Bedroom Two
11'06'' x 11'08''
Carpet, double glazed window facing the side of the property, built-in cupboard, radiator, ceiling light.
Lounge/Dining Room
19'03'' x 12'09''
Laminate flooring, radiator, wall lights, frosted glass pane, double glazed patio doors opening onto the communal garden area, two ceiling lights.
Communal Gardens
Paved communal garden area with views over Bristol.
Property Location
Marketed by Purplebricks, Head Office
Disclaimer Property descriptions and related information displayed on this page are marketing materials provided by Purplebricks, Head Office. estateagents365.uk does not warrant or accept any responsibility for the accuracy or completeness of the property descriptions or related information provided here and they do not constitute property particulars. Please contact Purplebricks, Head Office for full details and further information.



